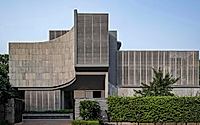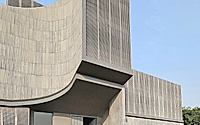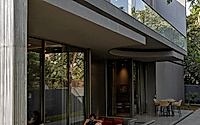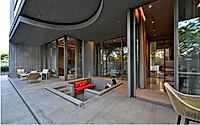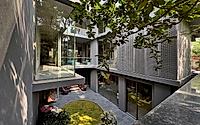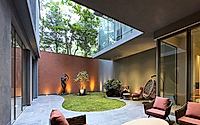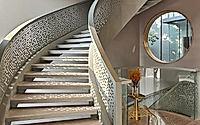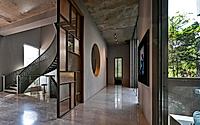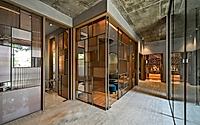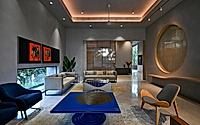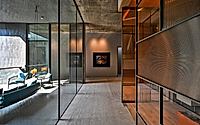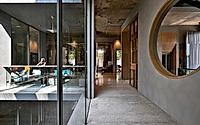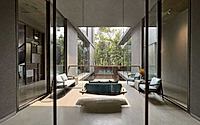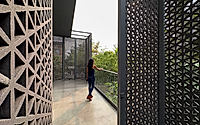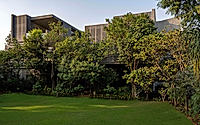Zen Spaces: The Art of Integrating Family and Design
Discover Zen Spaces by Sanjay Puri Architects, a groundbreaking house in Jaipur, India. Designed in 2023, this 4-level, 27,000 sqft property marries sustainability with family living. Its clever design ensures natural light and ventilation, integrating indoor and outdoor spaces seamlessly for year-round comfort. This home not only respects the existing landscape but also embraces traditional architectural elements with a modern twist.










About Zen Spaces
A Benchmark in Sustainable Living: The Zen Spaces Story
Designed by the visionary Sanjay Puri Architects, Zen Spaces stands as an epitome of sustainable and multi-generational living in the heart of Jaipur, Rajasthan. This 27,000 square foot (2,508 square meters) residential marvel spans four levels, each meticulously crafted to foster a seamless integration between indoor comfort and the natural splendor of its surroundings.
Harmonizing with Nature
Positioned on a sprawling plot adjacent to an older family home, Zen Spaces was conceived with the intent to accommodate a growing family without compromising the lush garden that serves as a communal haven for both dwellings. The design team’s commitment to preserving the site’s green legacy is underscored by their thoughtful placement of the new structure, which nestles among the pre-existing trees, thereby minimizing environmental impact and ensuring the continuity of these natural landmarks.
Architectural Innovation Meets Traditional Wisdom
The architectural narrative of Zen Spaces is a compelling fusion of cubic volumes and open courtyards, facilitating not just physical mobility across its levels but also the free flow of natural light and air. The heart of the residence—a central courtyard—acts as a luminous nexus, around which the dynamic of private and communal spaces unfolds.
This residence employs a variety of intelligent design interventions to mitigate the intense heat characteristic of Jaipur’s climate, notably through the use of GFRC screens that draw inspiration from the region’s traditional jaali work. These perforated screens not only contribute to the home’s aesthetic allure but also perform crucial functional roles in temperature control, privacy, and noise reduction.
Sustainability at its Core
Zen Spaces embodies the ethos of sustainable architecture, from its foundation to its finishes. The structure’s reliance on local materials and labor underscores a commitment to environmental stewardship and community upliftment. Water recycling, rainwater harvesting, and solar water heating are just a few of the sustainable practices that underpin this home’s operation, supporting a lifestyle that is as eco-conscious as it is comfortable.
The interior design of Zen Spaces complements its architectural philosophy, employing a neutral palette enriched by bespoke furniture and art. The predominant use of Indowud, an eco-friendly wood substitute, alongside lime plaster, exemplifies an approach that prioritizes sustainability without sacrificing style or functionality.
A Sanctuary of Light, Space, and Serenity
In the end, Zen Spaces emerges not just as a place of residence, but as a manifestation of a deep-rooted belief in the harmony between architectural ingenuity, environmental responsibility, and the human experience. It is a testament to how modern homes can be sanctuaries of light, space, and serenity while standing as beacons of sustainable and thoughtful design.
Photography by Mr. Dinesh Mehta
Visit Sanjay Puri Architects
