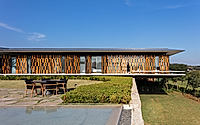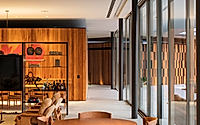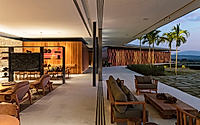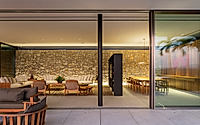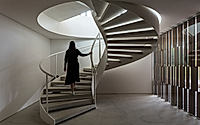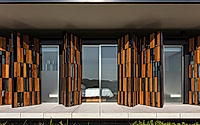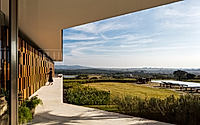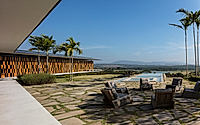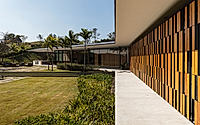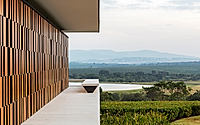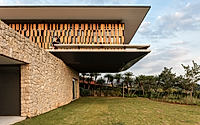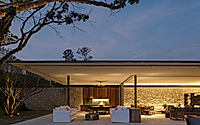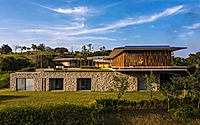MJE House: Blending Luxury with Nature in Brazil’s Countryside
Designed by Jacobsen Arquitetura in 2021, MJE House radiates innovative architectural splendor in Porto Feliz, Brazil. This elegantly designed house occupies a stunning landscape on a steep slope, with a focus on horizontal expansion that blends seamlessly with its surrounding nature. The residence’s unique two-block structure optimizes solar orientation while offering privacy and breathtaking views through its strategic placement and sophisticated design elements, including bespoke freijó wood panels.

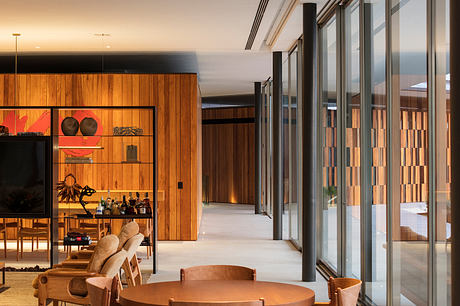
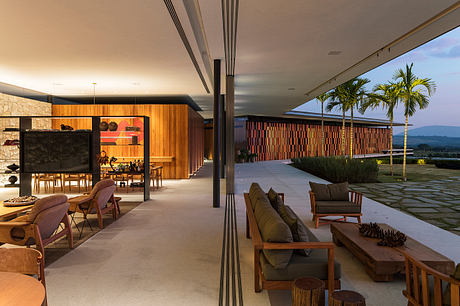
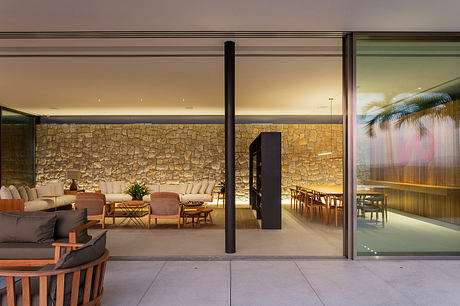
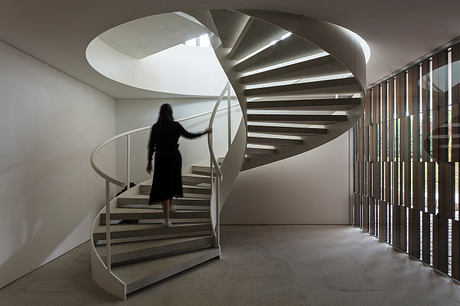
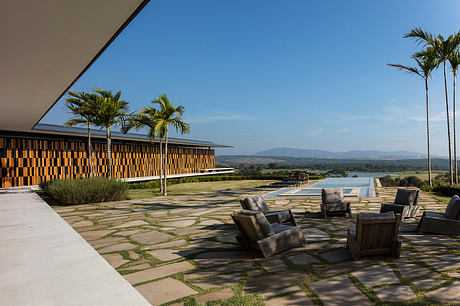
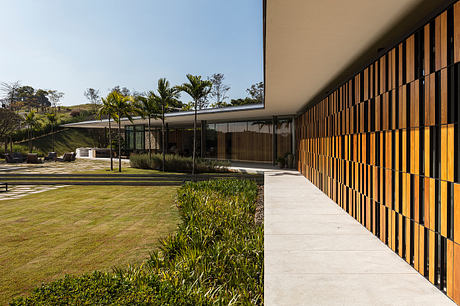
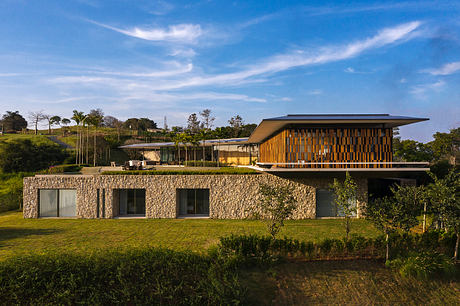
About MJE House
Innovative Design Meets Nature at MJE House
MJE House stands proudly on a challenging landscape in Porto Feliz, Brazil. Jacobsen Arquitetura masterfully designed it in 2021. This residence captures the essence of innovative architecture while embracing its natural surroundings. The architects began with a vision to harmonize the house with the horizon, lake, and mountains. They achieved this by crafting a single-floor structure that merges naturally with the landscape.
Unparalleled Views with Thoughtful Orientation
The house’s design revolves around two non-orthogonal blocks. These provide optimal solar orientation and privacy. The layout ensures each space within the home enjoys the spectacular landscape and sunset views. The structure’s geometric precision guides the eye towards nature’s beauty, ensuring a serene and inviting atmosphere.
A Tectonic Relationship with the Landscape
At the heart of MJE House is a large stone wall. It extends through the main living spaces, creating a tactile connection with nature. This contrast of the stone’s solidity with the lightness of the wooden panels adds a unique character to the house. These panels, meticulously designed, regulate natural light and add dynamism to the façade.
Seamless Indoor-Outdoor Living
Jacobsen Arquitetura emphasized the seamless flow between the interiors and the landscape. Large open spaces, including gardens and a swimming pool, lie on a continuous level that follows the land’s topography. This arrangement promotes visual continuity, especially between the living areas and the adjacent golf course. Special attention was given to the social area, which boasts spectacular garden views.
Features That Stand Out
A sculptural staircase connects the two volumes of the house, introducing a blend of artistry and functionality. The residence showcases a strategic use of materials — granite for social and external areas, and wood for bedrooms, enhancing the distinction between communal and private spaces. The master suite’s dramatic positioning and the hidden entrance door in the panel are among the unique features that underline the architects’ attention to detail and innovation in design.
In essence, MJE House by Jacobsen Arquitetura is a testament to modern architecture’s power to create harmony between a building and its natural surroundings. Its thoughtful design ensures that every element, from the choice of materials to the spatial distribution, celebrates the beauty of Porto Feliz while offering a luxurious living experience.
Photography by Leonardo Finotti
Visit Jacobsen Arquitetura
