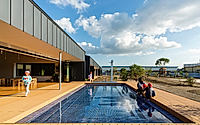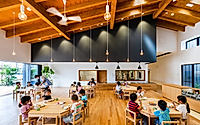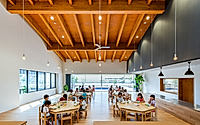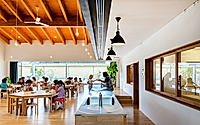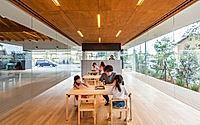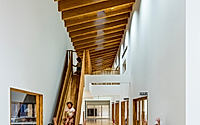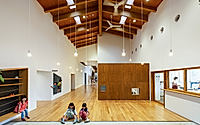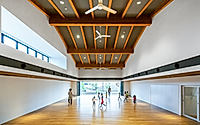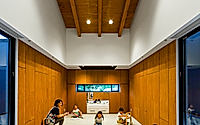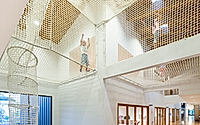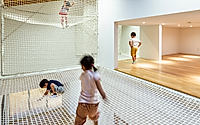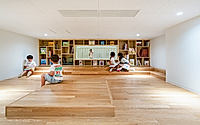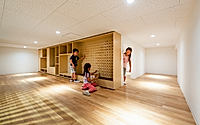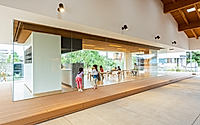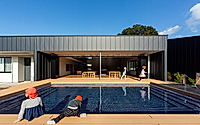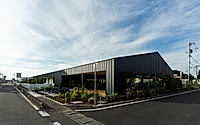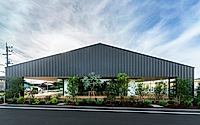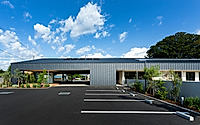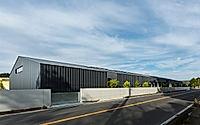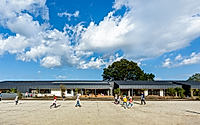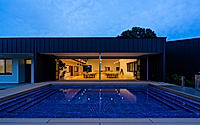OM Nursery: Innovative Design Principles for a Japanese Nursery
Discover the OM Nursery in Ibaraki, Japan, designed by HIBINOSEKKEI+Youji no Shiro in 2020. This innovative nursery renovation combines natural elements with a modern architectural approach, focusing on child development and community engagement through design.

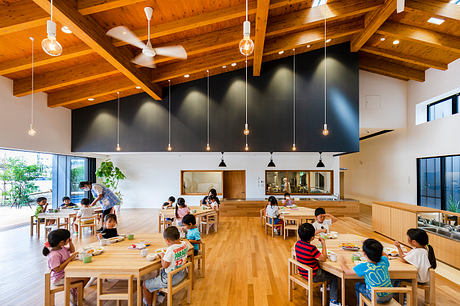
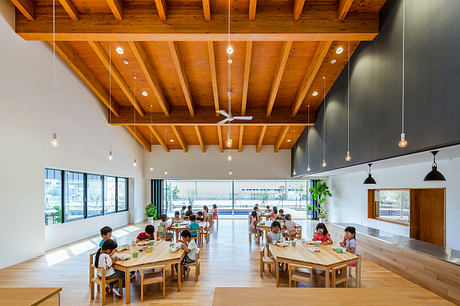
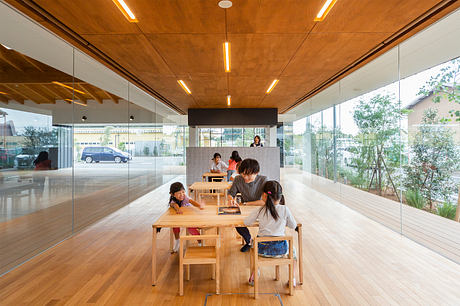
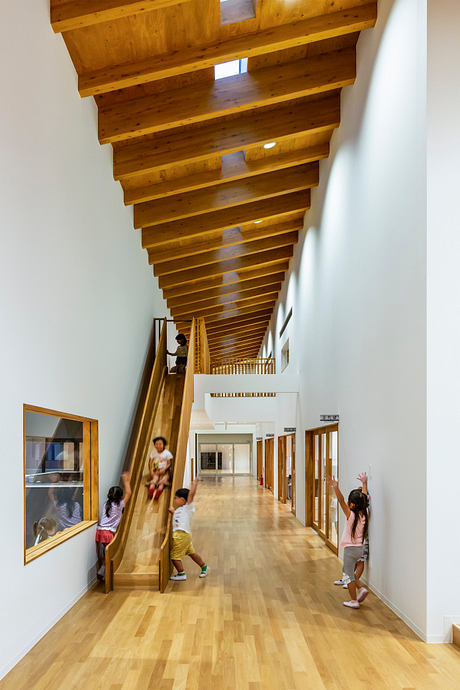
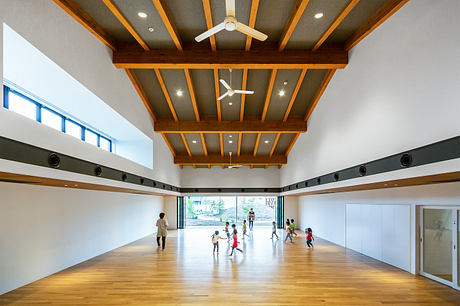
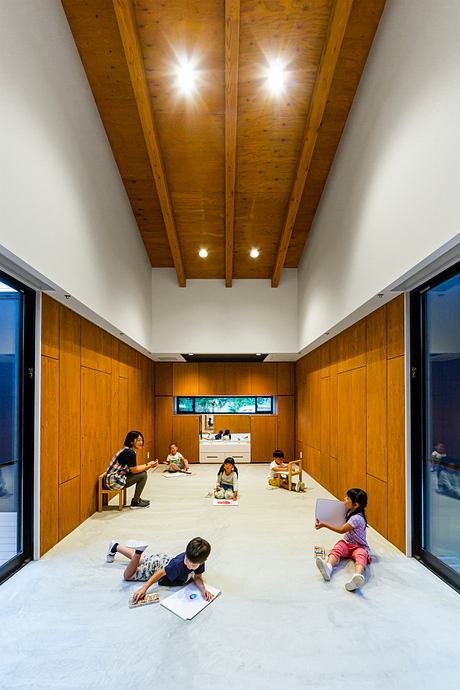
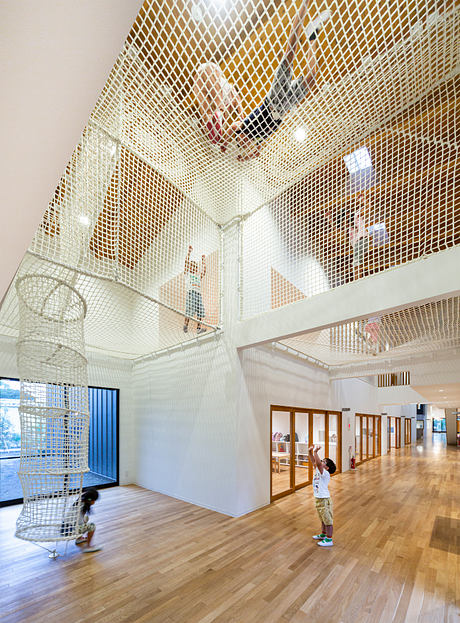
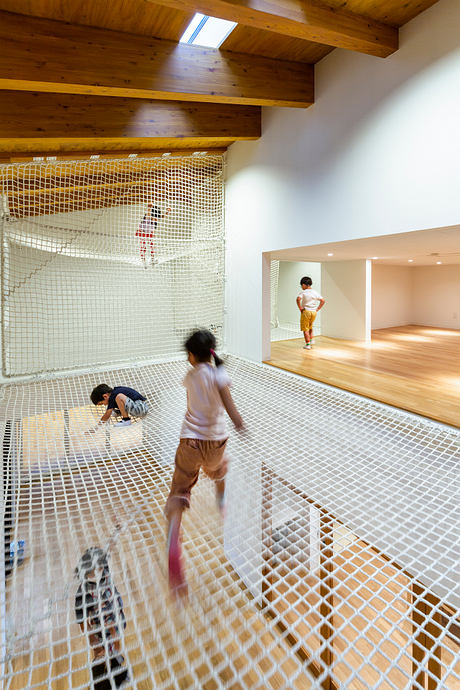
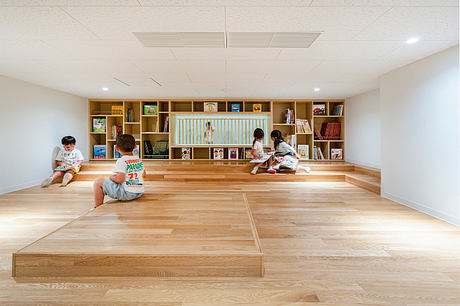
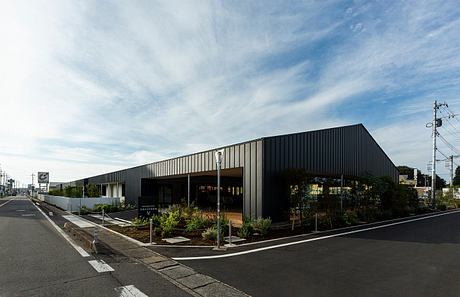
About OM Nursery
Redefining Childcare Design: OM Nursery’s Inspiration from Nature
In the heart of Ibaraki, Japan, OM Nursery emerges as a beacon of innovative childcare design. Conceived by HIBINOSEKKEI+Youji no Shiro in 2020, this nursery takes its cues from the idyllic surroundings of paddy fields and lush forests. It provides a nurturing environment that promotes both physical development and a deep appreciation for nature among children.
The design concept, aptly named ‘Greenhouse to watch over warmly,’ harmonizes with the adjacent landscapes. The nursery’s layout mirrors the meandering paths of nearby rice fields, with a strategically placed corridor at its core. This central pathway, bathed in natural light from overhead, offers an indoor experience of the outdoors, engaging children with the elements of nature even while inside.
Materials play a crucial role in the duality of OM Nursery’s design. Externally, metal elements symbolize a strong protective embrace over the young inhabitants. In contrast, the interior spaces glow with warmth, thanks to the extensive use of natural materials. This thoughtful selection reinforces the nursery’s commitment to offering a secure yet inviting environment.
Embracing the Outside Within: Innovations in Nursery Design
A standout feature of OM Nursery is its dining area, complete with fully-openable windows that extend to a pool terrace. This architectural choice ensures the seamless integration of natural light and breezes, creating dining experiences that feel akin to being nestled in nature.
Physical development is front and center, with the incorporation of a three-dimensional net climbing structure. This facility challenges children’s physical abilities and sense of balance, emphasizing growth through play. The playground itself becomes a vast expanse for exploration, mirroring the freedom and endless possibilities found in nature.
OM Nursery does not simply sit within its environment; it interacts with it, creating a hub for the local community that feels both essential and integral. It stands as a modern-day greenhouse, nurturing not just the physical well-being of children but fostering a rich mindset connected to the natural world.
Photography courtesy of HIBINOSEKKEI+Youji no Shiro
Visit HIBINOSEKKEI+Youji no Shiro
