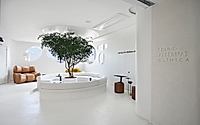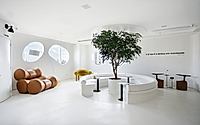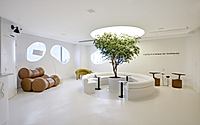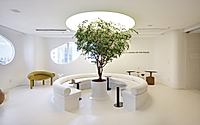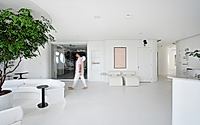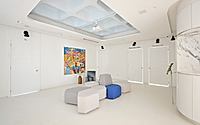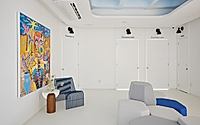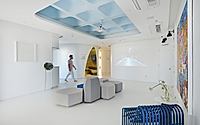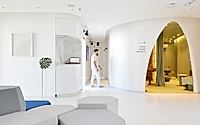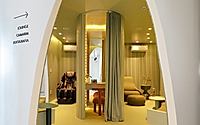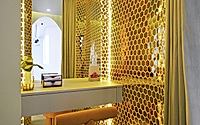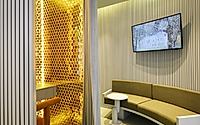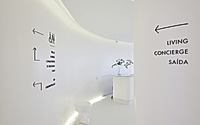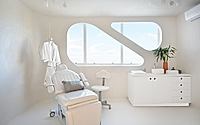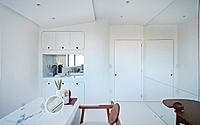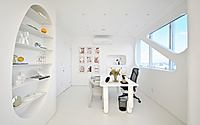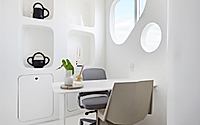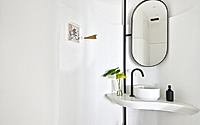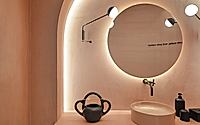Bruno Albernaz Clinic: Merging Modern Art and Medicine in Brazil
Discover the Bruno Albernaz Clinic in Goiânia, Brazil, a revolutionary clinic designed by Eduardo Medeiros in 2023. Breaking the mold of traditional healthcare spaces, it offers a unique blend of minimalism, innovative spatial organization, and carefully selected furniture and materials, creating an environment that prioritizes design and patient experience.














About Bruno Albernaz Clinic
Redefining Healthcare Spaces
The Bruno Albernaz Clinic, envisioned by Eduardo Medeiros, stands as a beacon of innovative design in the heart of Goiânia, Brazil. This project diverges sharply from traditional clinic environments by presenting an open, unrestricted space that challenges and redefines patient interactions within its walls. Designed in 2023, every element—from the layout to the materials—was chosen to disrupt conventional expectations and create a seamless, diverse sensory experience.
A Unique Sensory Journey
Upon entry, visitors encounter what appears to be a sophisticated living room, complete with meticulously curated designer furniture and a striking preserved tree. The space’s amorphous windows and eclectic furnishings contribute to a sense of disorientation, intentionally blurring the lines between reception area and artful sanctuary. This initial encounter sets the tone for a clinic that places a high value on aesthetic experience and patient comfort, featuring works by renowned designers like Ricardo Fasanello and Jader Almeida.
Crafting Space with Precision
The clinic’s construction relied on the adaptability of drywall and the skill of professionals to shape its organic forms. The decision to use epoxy paint for flooring was ambitious, aimed at unifying the space visually. This meticulous attention to detail demonstrates a commitment to quality and an eagerness to push the boundaries of design and functionality.
A Blend of Architecture and Meaning
What began as a challenge evolved into an elaborate exploration of space, material, and form. The result is not just a clinic but a testament to the power of design in transforming healthcare environments. The Bruno Albernaz Clinic emerged as a space where architecture and interior design converge to invite introspection, healing, and a reimagining of what clinical spaces can be. It stands as a successful endeavor to introduce creativity, humanization, and elegance into healthcare, making it a model for future projects around the world.
Photography by Marcus Camargo
Visit Eduardo Medeiros
