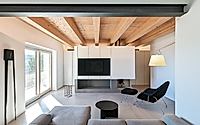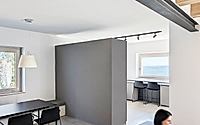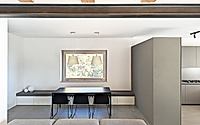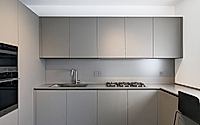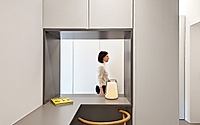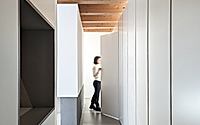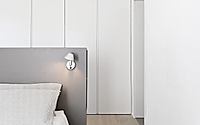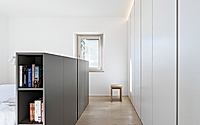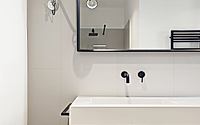Casa Mari: A Fresh Approach to Apartment Living in Italy
Drawing inspiration from the Molisean landscape and the Adriatic Sea, Casa Mari is a groundbreaking apartment design in Guglionesi, Italy, by Lorenzo Pio Paladino. This 2023 project transforms a traditional home into an expansive three-bedroom apartment, emphasizing open living spaces, flexible design, and bespoke features. Distinctive for its lack of doors and its fluid layout, Casa Mari cleverly integrates storage and furniture to define spaces, creating a serene and harmonious environment that marries function with aesthetic appeal.

Revolutionizing Apartment Design in Guglionesi
Casa Mari is not just an apartment; it’s a vision brought to life by architects Lorenzo Pio Paladino and Maria Lucia D’Alessio. Tasked by twin sisters to reinvent their ancestral home, they created a space that challenges conventional layouts. Spanning 165 square meters (1,776 square feet), this single-level, three-bedroom residence showcases a unique open design, Eschewing traditional room separators, it introduces a fluid living environment where functionality and design coalesce.
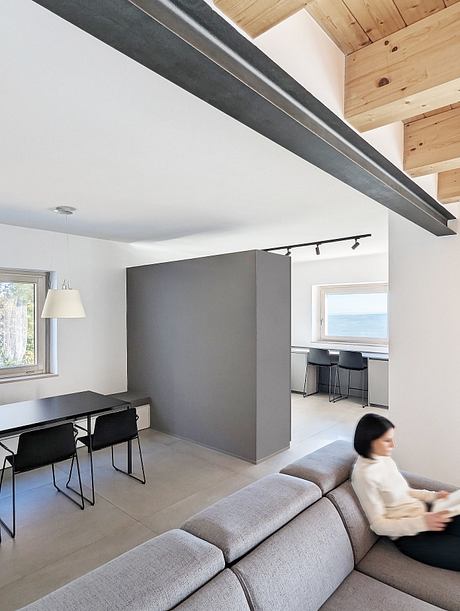
A Bold Step Away from Conventional Spaces
The apartment’s layout is a testament to modern living. It discards the usual reliance on doors to create an integrative ambience. The spotlight is on Functional Furniture, which organizes space while allowing for unimpeded flow. The living areas are defined by two central volumes; one houses a cozy fireplace and a cleverly integrated TV storage, while the other encompasses a diligent office space along with laundry facilities. This ingenious setup not only amplifies space but also accentuates the apartment’s multifunctionality.
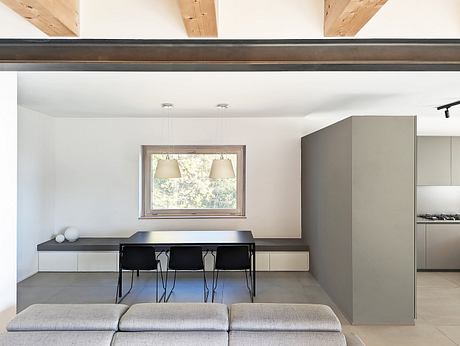
Seamless Indoor-Outdoor Connection
Casa Mari thrives on openness, with a living room that stretches towards a generous terrace, offering breathtaking views of the surrounding landscape and the Adriatic Sea. This connection with nature is further enhanced by warm, exposed wooden joists and large, concrete-like ceramic tiles, which unify the interior with the exterior. The kitchen, though not directly opening into the living room, maintains an open feel, its design fostering a subtle yet effective dialogue between spaces.
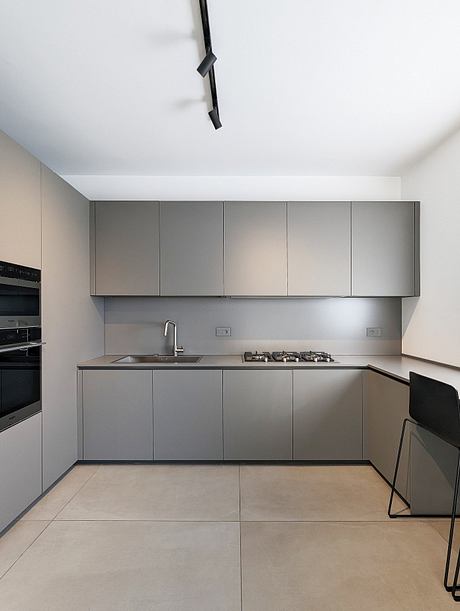
Private Spaces Crafted with Ingenuity
Privacy in Casa Mari is ingeniously maintained. Bedrooms are nestled behind the fireplace volume, accessible through an elongated built-in wardrobe, cleverly eliminating the need for traditional doors. This configuration not only ensures privacy but also maintains the apartment’s open feel. The color scheme of white and grey, punctuated by natural oak accents, envelops the space in tranquility, mirroring the calm of the Molisean coast.
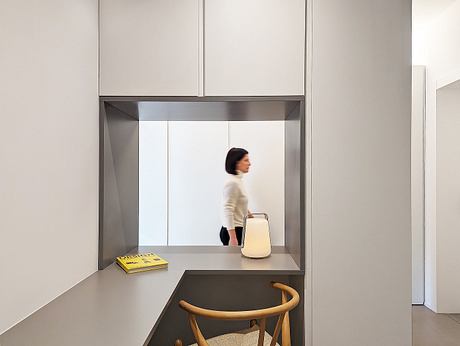
Casa Mari stands as a beacon of innovative design. It embodies the evolution of modern living spaces, where the balance between public and private, open and intimate, is beautifully achieved. Through bespoke design elements and a thoughtful layout, it crafts a cohesive narrative of contemporary and comfortable living.
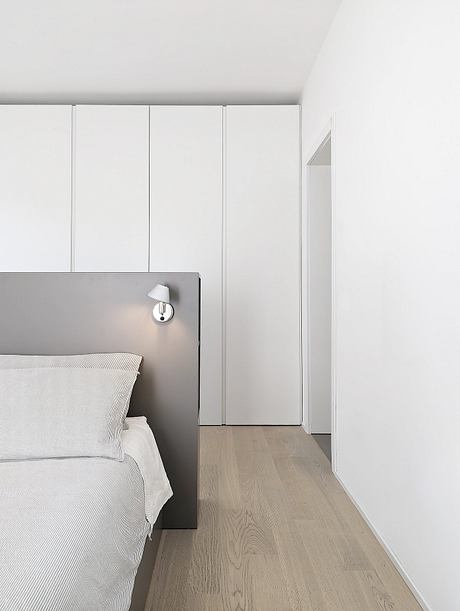
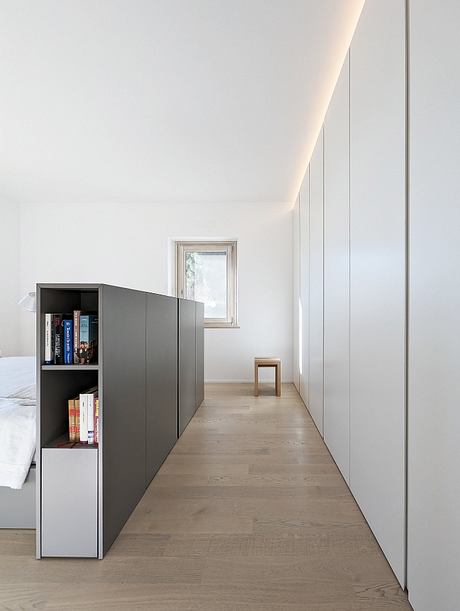
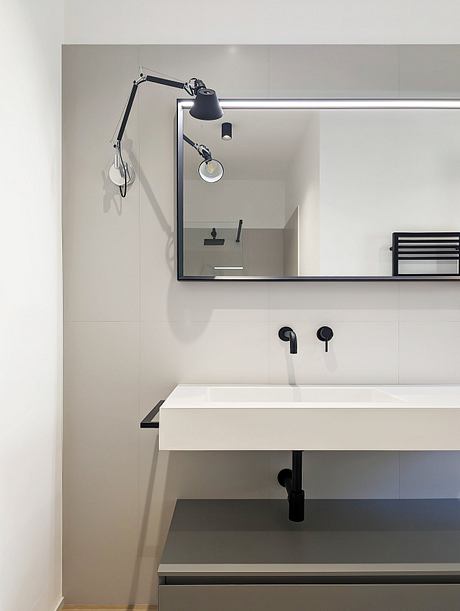
Photography courtesy of Lorenzo Pio Paladino
Visit Lorenzo Pio Paladino
