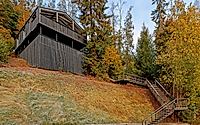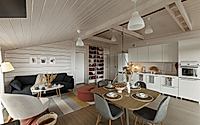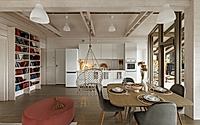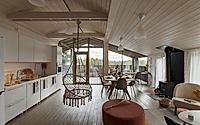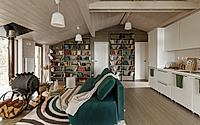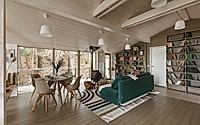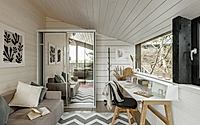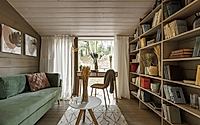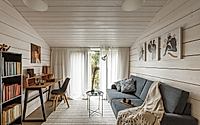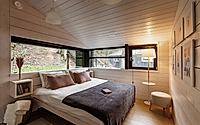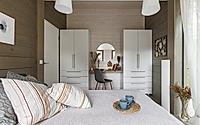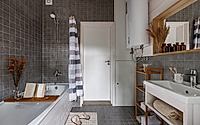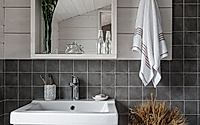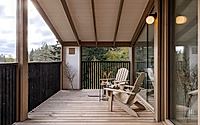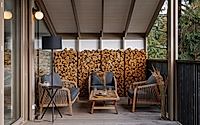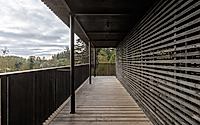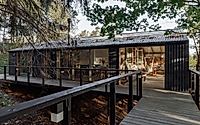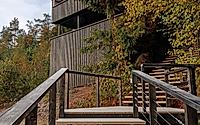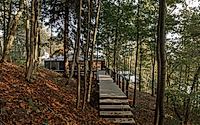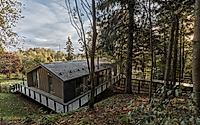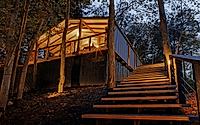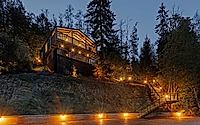DublDoms by Ivan Ovchinnikov: Embracing Steep Terrains
Discover DublDoms, a pioneering mountain house project designed by Ivan Ovchinnikov in 2023, nestled in the pine forests of Yukki, Russian Federation. This project showcases an inventive use of space on challenging terrain, integrating modern architectural techniques with the natural landscape to create homes that offer both isolation and comfort.

A Masterpiece Born from Complexity: DublDoms
Nestled in the challenging terrains of Yukki, near St. Petersburg, the DublDoms rise as a testament to modern architectural resilience. Conceived in 2023 by the visionary Ivan Ovchinnikov, these mountain houses challenge traditional designs and embrace the rugged landscape. With a height difference of about 30 meters (98.42 feet), the project required innovative solutions to integrate utilities and pedestrian access.

The complex, consisting of the “KASHTAN” and “KEDR” houses, exemplifies modular architecture’s potential. Positioned strategically to preserve the surrounding pine forests, these structures offer unparalleled views. The steep terrain, rather than being a barrier, has become the backbone of remarkable spatial solutions. The houses, accessible only by a carefully placed staircase, maintain the forest’s pristine condition.

Embracing the Forest Canvas
Adopting a color scheme that complements the natural environment, the black exteriors of the houses merge seamlessly with the forest. This choice emphasizes the beauty of the surroundings, making the greenery the focal point. Inside, white walls and natural wood tones offer a stark, refreshing contrast, creating a serene living space.

The facade’s design achieves cohesion with the natural slope, giving the impression of structures emerging organically from the terrain. Over time, nature will encapsulate these houses, further cementing their bond with the locale. Each house, while sharing a stylistic language, has unique features – “KASHTAN” extending upwards and “KEDR” sprawling along the hill’s contour.

Innovative Utilitarian Spaces
The project ingeniously repurposes the space under “KASHTAN” for utilities and storage, showcasing the meticulous planning involved. The exposed terraces become communal spaces, inviting residents to immerse themselves in nature.

“DublDoms” pushes the boundaries of architectural design, proving that with creativity, even the most daunting landscapes can be transformed into comfortable, sustainable living spaces. This project does more than provide houses; it offers an experience, a chance to live in harmony with nature, grounded in comfort and modernity.







Photography courtesy of Ivan Ovchinnikov
Visit Ivan Ovchinnikov
