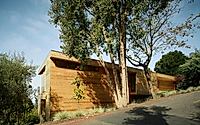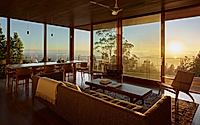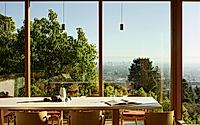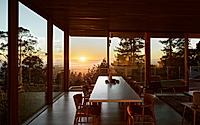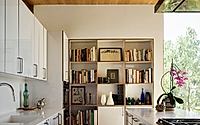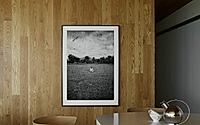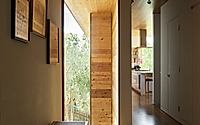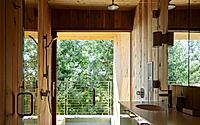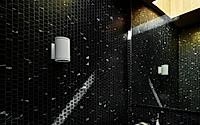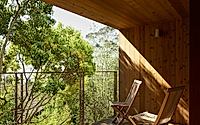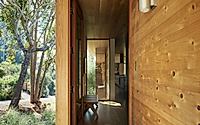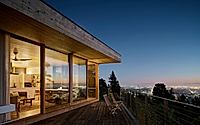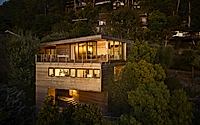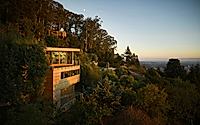Buena Vista House: Reimagining Retirement Living by Rangr Studio
Designed by Rangr Studio Architecture in 2021, the Buena Vista House in Berkeley redefines retirement living. It seamlessly merges the home with its hilly landscape and microclimate, offering direct sunlight and cross-ventilation. With thoughtful, accessible design, including a zero-threshold upper floor, and capturing expansive views of the San Francisco Bay, this home exemplifies sustainable living while catering to the specific needs of its retirees.

Redefining Retirement: The Design Philosophy of Buena Vista House
In the heart of Berkeley Hills, Rangr Studio Architecture has crafted the Buena Vista House, a stunning example of architectural innovation aligned with the firm’s ethos of harmonizing design with landscape, climate, and client aspirations. Completed in 2021, this residence stands as a testament to sustainable, retirement-friendly architecture, emphasizing solar heat gain and active cross-ventilation. This approach ensures living spaces stay connected with the external environment throughout the year, a crucial feature for the clients who desired a house that supports their retirement lifestyle with both comfort and elegance.

Accessibility Merges with Aesthetic Appeal
Functionality meets form in the Buena Vista House’s thoughtful design. The upper floor’s zero-threshold ensures ease of access across the main bedroom suite, kitchen, dining, and living areas, all designed for direct accessibility from the garage and driveway. This level’s strategic placement not only facilitates easy access but also engages in a visual dialogue with the street, reinforcing the home’s connection with its surroundings while prioritizing the homeowner’s needs for a seamless living experience.

Expanding Views Through Ingenious Geometry
The house’s innovative geometry offers a dynamic juxtaposition between the structured indoor spaces and the natural outdoor environment. The living room’s expansive window wall frames the Marin headlands, while the outdoor deck gazes out towards San Francisco and the Golden Gate Bridge, translating the contrasting topographies into complementary visual experiences. By aligning the lower levels with the site’s natural contours and the upper level with the urban streetscape, the Buena Vista House achieves a remarkable balance between architectural form and the natural landscape, expanding panoramic views across San Francisco Bay with unparalleled elegance.







Photography by Matthew Millman
Visit Rangr Studio Architecture
