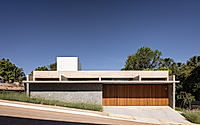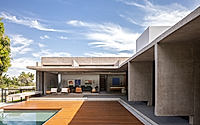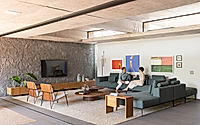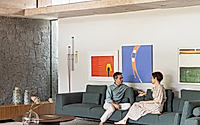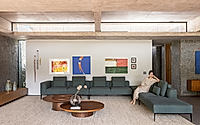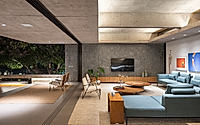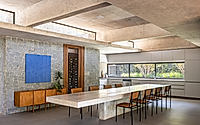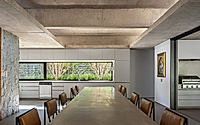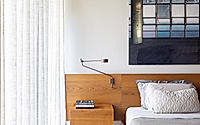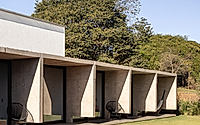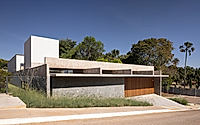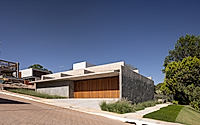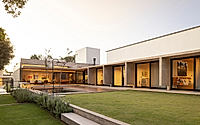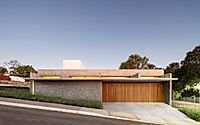Dante House: Integrating Exposed Concrete with Nature in Brasília
Dante House in Brasília, Brazil, is a masterful creation by BLOCO Arquitetos, unveiled in 2023. This house, featuring an ingenious L-shaped plan and an exposed concrete roof, showcases an interior where natural light and open spaces reign supreme. Its design not only respects the surrounding landscape but also elevates the living experience, making it a standout project in modern Brazilian residential architecture.

Refined Living in Brasília: Dante House by BLOCO Arquitetos
Nestled in the vibrant city of Brasília, Brazil, Dante House, a 2023 design marvel by BLOCO Arquitetos, stands as an architectural testament to exquisite modern living. This house, innovatively half-buried into the landscape, beckons with its harmonious integration into the surrounding vegetation.
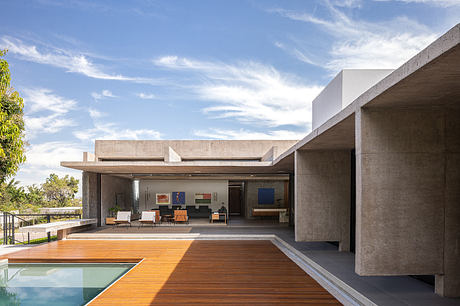
Entrancing Exterior Elegance
Approaching Dante House, one is greeted by its commanding L-shaped silhouette, featuring a thoughtful array of exposed concrete beams atop the structure. These beams cradle the roof at varying levels, skillfully crafting an alluring play of light and shadow. The façade, a tapestry of raw materials, complements the carefully manicured garden that unfolds as an extension of the home’s open design.
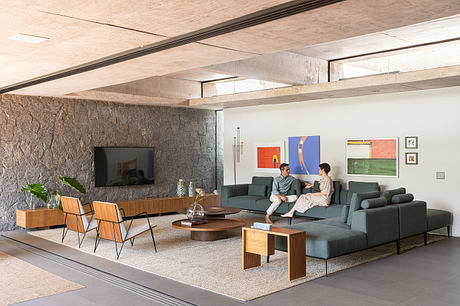
Interior Ingenuity
Passing through the pivot door, we are led into a realm where design and functionality coalesce. The interior reveals an atmospheric living space where a sequence of beams floats overhead. Gaps in the beams ensure that each corner basks in natural light. The social area, an elegant symphony of wood, stone, and concrete, mirrors the environment’s palette, enhancing the home’s serene ambiance.
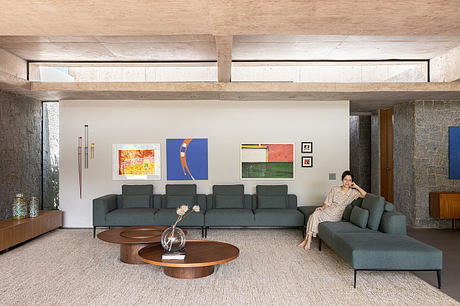
Transitioning to the dining area, a long, resolute table anchors the space, surrounded by chairs that whisper tales of intimate gatherings and culinary delights. The adjacent kitchen – a vision of efficiency clad in sleek countertops – peeks out, offering views of the lush greenery outside.
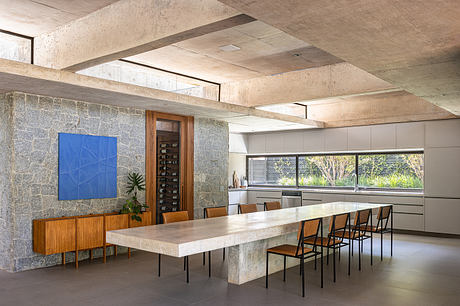
A corridor illuminated by a generous skylight directs us to the private quarters. Inside the bedrooms, warmth radiates from wooden accents, and large windows invite the calm of the garden inside. The clever placement of textiles and minimalist décor underscores the home’s commitment to peaceful repose.
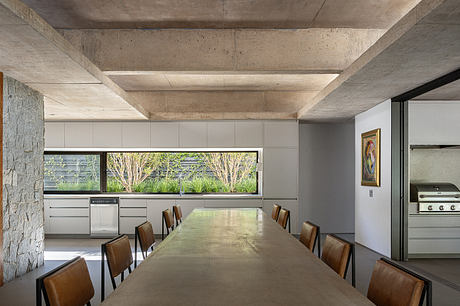
With each step through Dante House, BLOCO Arquitetos’ ingenuity becomes palpable – a testament to Brazil’s burgeoning architectural scene, tailored to the discerning tastes of modern homeowners.
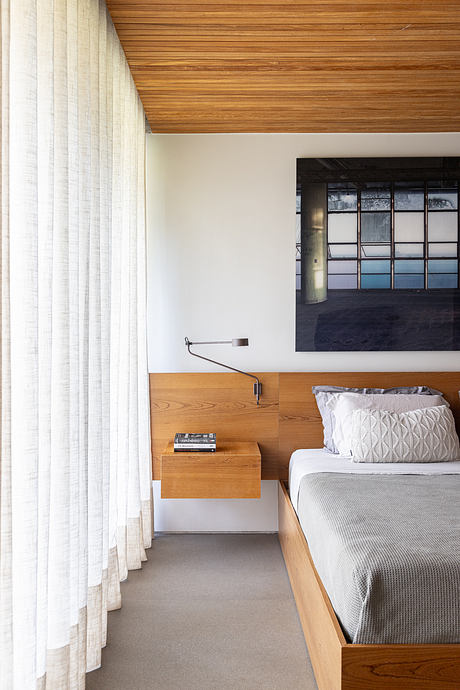
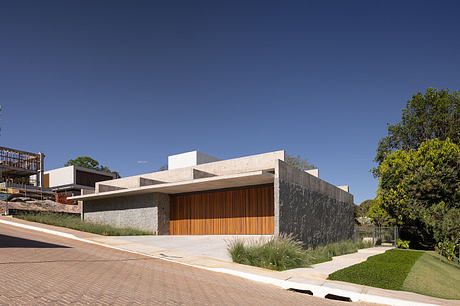
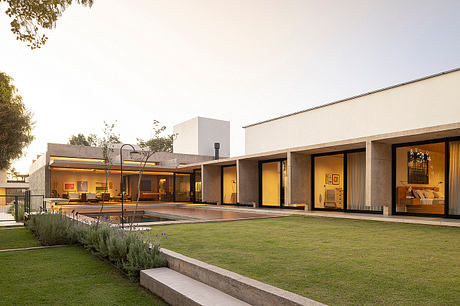
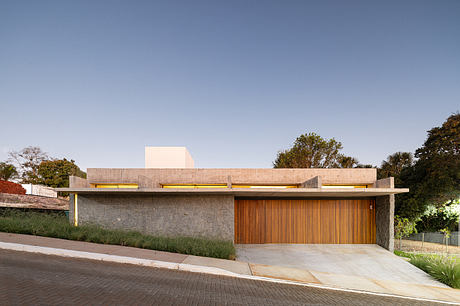
Photography courtesy of BLOCO Arquitetos
Visit BLOCO Arquitetos
