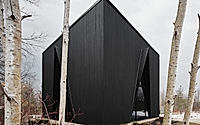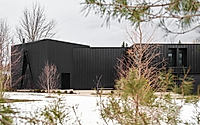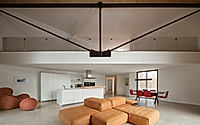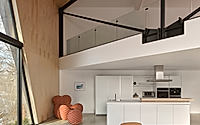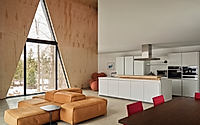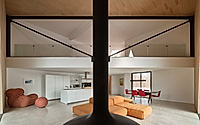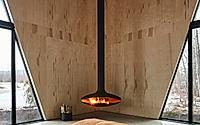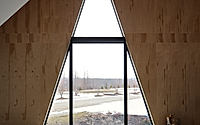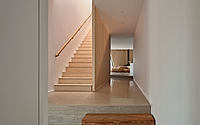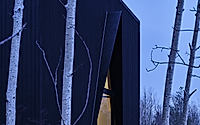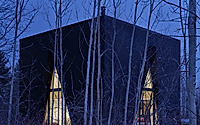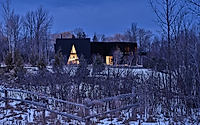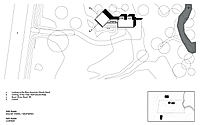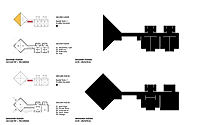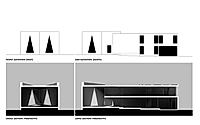Feline Chalet: A Modern Refuge Amidst Collingwood’s Snowy Peaks
Feline Chalet, designed by Atelier RZLBD in 2024, is a stunning house located in Collingwood, Canada. It stands as a modern refuge, cleverly arranged into three structures to capture the beauty of the surrounding mountains and optimize natural lighting. Each structure, the “hut,” “bridge,” and “cave,” serves a distinct purpose, blending seamlessly with the landscape to create a harmonious living space.

A Triad of Form and Function
The Feline Chalet divides into three distinct segments. The public space, known as the “hut,” stands as a grand cubic structure (29.5ft x 29.5ft x 23ft), its facade adorned with charred wood, reflecting the essence of warmth and gathering. Inside, a single monumental room celebrates the act of coming together, with a fireplace and modular seating focusing attention on the awe-inspiring mountain vistas. This space, free from partitions, marvels with its open, fluid design, underscored by a bold steel truss that highlights the structural ingenuity.
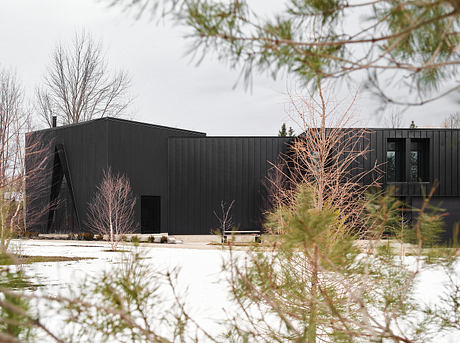
Adjacent, the “cave” presents a stark contrast. Here, modular design principles reign, with a focus on clean lines and built-in functionality. It houses private quarters, including bedrooms and essential service areas, each space thoughtfully designed to foster equality and engagement among family members.
Linking these two, the “bridge” acts as a transitional corridor. It not only connects the public and private realms but also elegantly addresses the site’s slope, ensuring a seamless flow throughout the chalet.
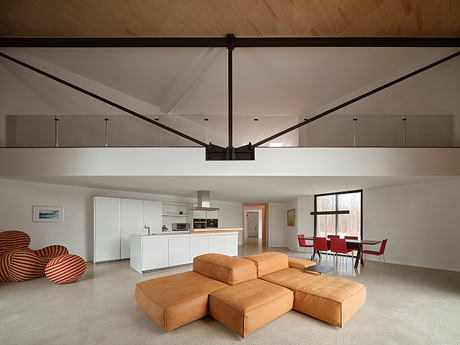
Harmony with Nature
By dissecting the architectural volume and orienting it to maximize sunlight and views, this project makes a profound statement on sustainable design. The chalet benefits from passive heating, thanks to the strategic placement of windows and thermal mass materials. Its sensitive placement within the landscape preserves the natural flora and anticipates future growth, showcasing a commitment to environmental stewardship.
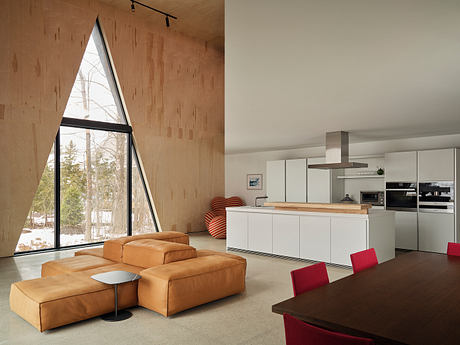
The house acts as a metaphor for refuge and harmony, subtly invoking the image of a cat in repose. In doing so, it underscores a deep connection to the natural and cultural milieu of Collingwood, paving the way for a new architectural narrative that is both technical and poetic, modern yet deeply rooted in vernacular traditions.
Feline Chalet is more than a house; it’s a testament to the beauty of blending architecture with its environment to create spaces that are meaningful, functional, and inspiring.
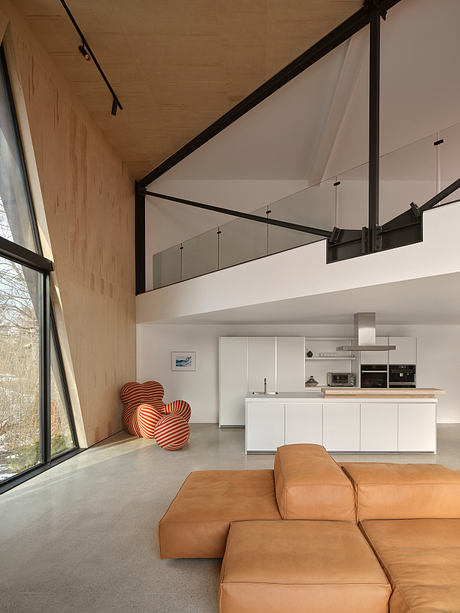
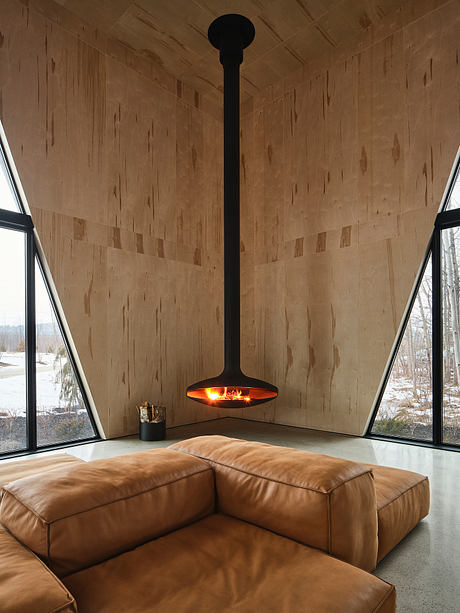
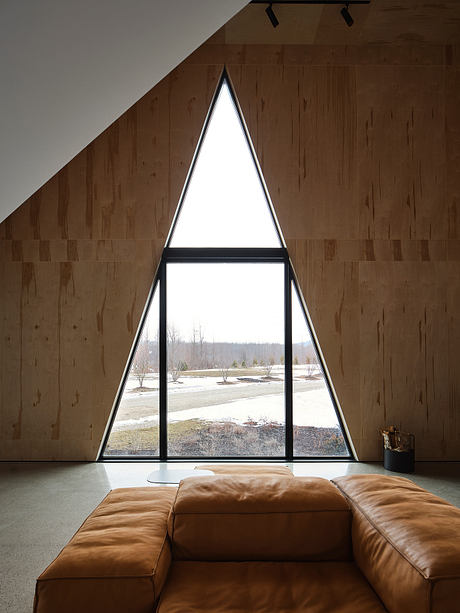
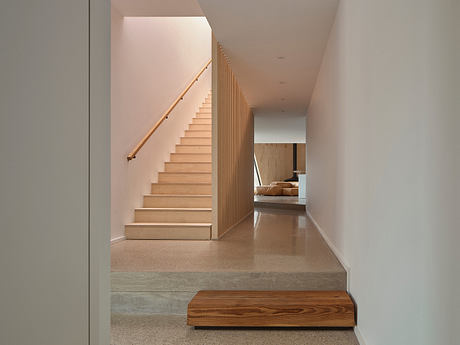

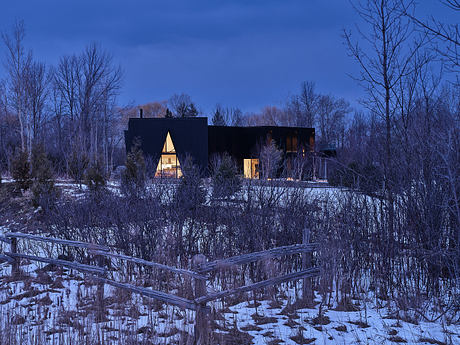
Photography courtesy of Feline Chalet
Visit Atelier RZLBD
- by Matt Watts