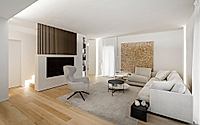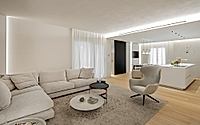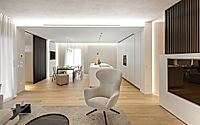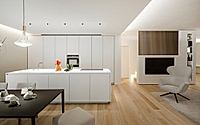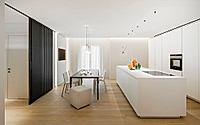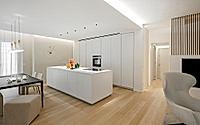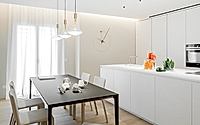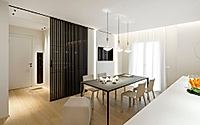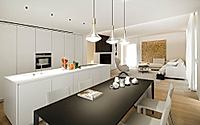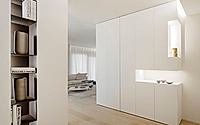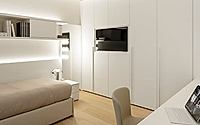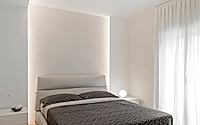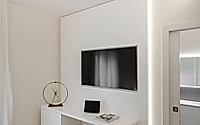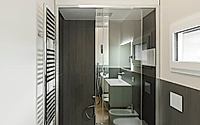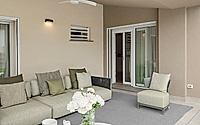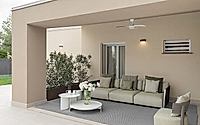Bianca Creatività: A Glimpse Inside Piacenza’s Designer Home
Discover Bianca Creatività, a stunning house designed by Roberto Guglielmetti in Piacenza, Italy. This real estate masterpiece emphasizes community through its meticulously designed kitchen, blending high-quality materials like solid wood, marble, and glass with tailor-made furniture, showcasing the essence of personalized, harmonious design.

Sleek and Modern Living: A Tour of Elegance
As you approach the building’s clean lines, the contemporary design by Smith & Associates, famed for its 2021 architectural marvels, draws you in. Its modern visage sets expectations high for the interior’s allure.
Stepping inside, you’re greeted by an expansive living room that exudes a calming, minimalist ethos. Oak hardwood floors lead you to a plush sofa, positioned around a sleek fireplace—a nod to both form and function.
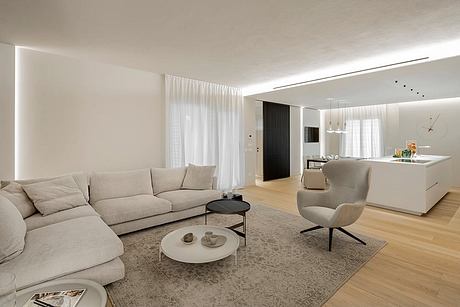
Seamless Spatial Flow
The open-plan design invites you seamlessly into the adjacent dining and kitchen areas. Here, a robust black dining table anchors the space, contrasting with pristine, white kitchen counters. Incorporating cutting-edge appliances, the kitchen strikes a balance between aesthetic and culinary prowess.
Peering around the corner, storage solutions merge with the walls—eloquently hidden yet eminently practical. This sublime integration of storage showcases the thoughtful design, where efficiency marries style.
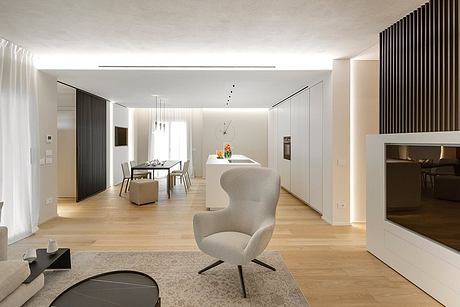
Intimate Spaces
Beyond the common areas, the private quarters maintain the design’s serene simplicity. The bedroom—a sanctum of peace—boasts a custom bed amidst warm, gentle lighting. Crisp, white drapery complements the room’s soft palette, promising undisturbed tranquility.
The adjacent bathroom echoes the home’s sleek design language. Glass and chrome details elevate the space, creating a spa-like retreat that effuses modern luxury.
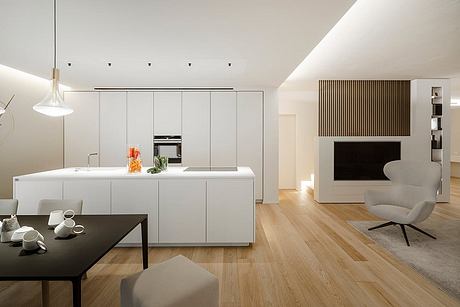
Lastly, the outdoor living space reflects the home’s internal serenity. Comfortable seating against neutral tones makes for an inviting area to unwind, blurring indoor comfort with outdoor freshness.
Each room is a chapter in the narrative of elegant sophistication—a testament to the design’s harmonious ethos, expertly curated for those with a discerning taste for modern luxury.
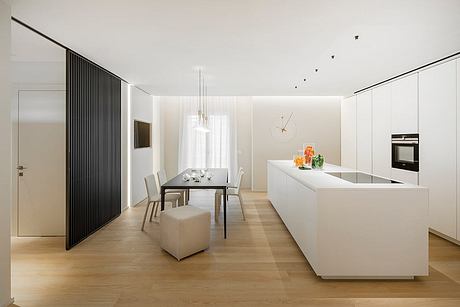
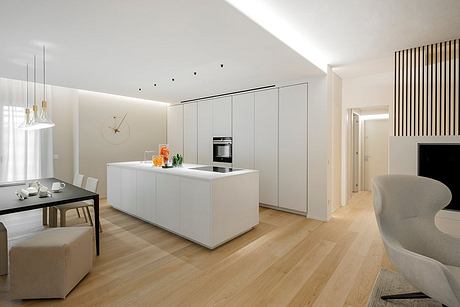
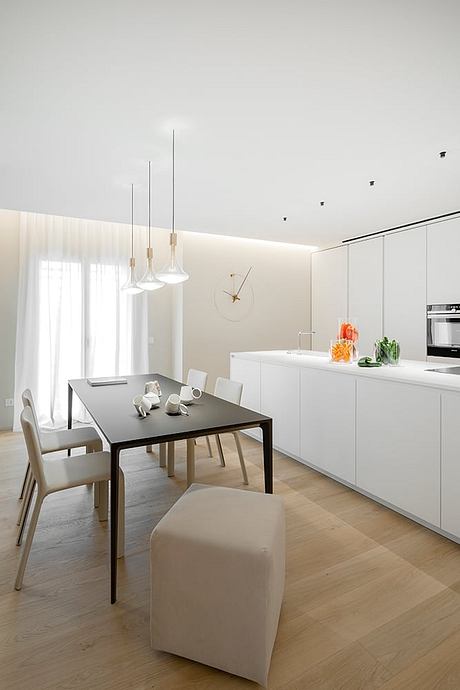
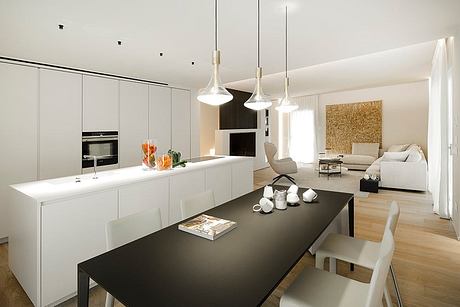
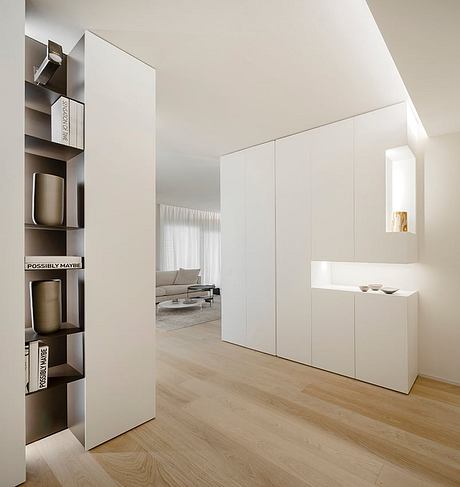

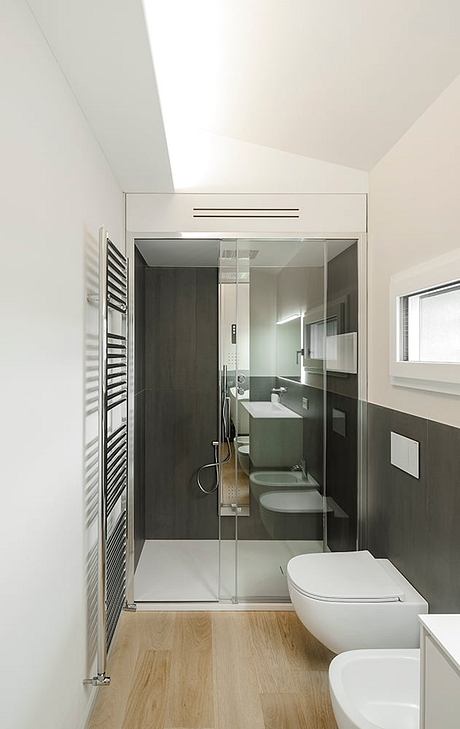
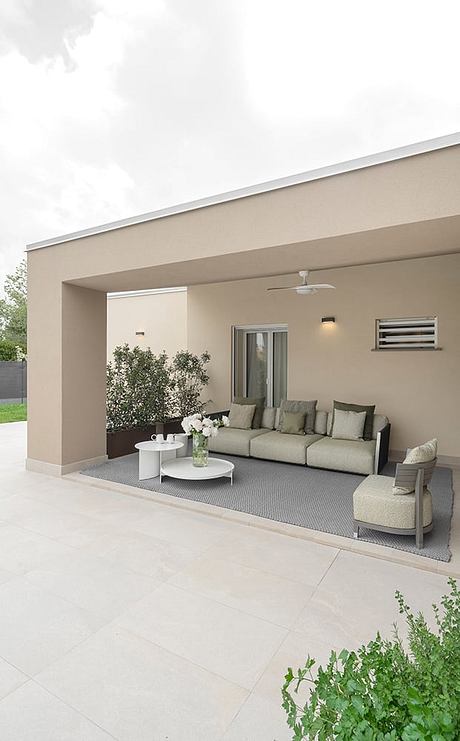
Photography courtesy of Roberto Guglielmetti
Visit Roberto Guglielmetti
