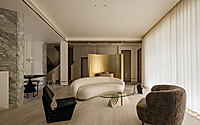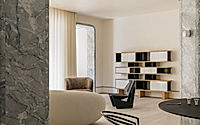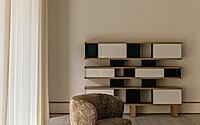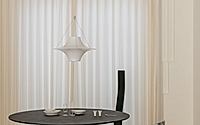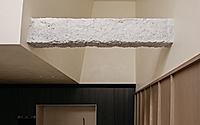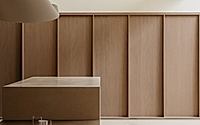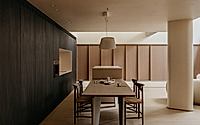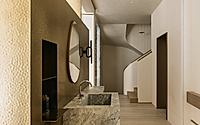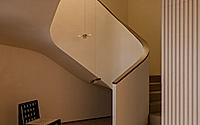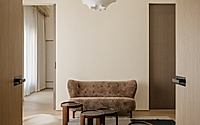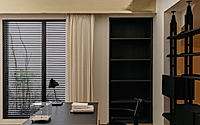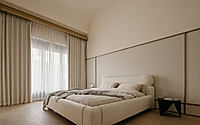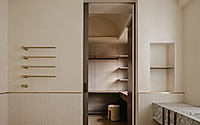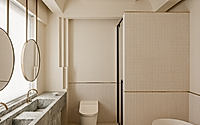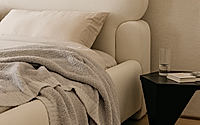Peach Blossom Land Villa: Exploring Multi-functional Design in a House
Peach Blossom Land Villa, designed by Mountain Soil in 2023, epitomizes modern minimalism in a spacious Yiwu, China setting. This four-story house spans 510 square meters (5,490 square feet), ingeniously blending everyday functionality with personalised aesthetic choices. The design emphasizes flexible living areas and intricate spatial interactions, fostering a serene and luxurious residential environment for occupants.











About Peach Blossom Land Villa
Modern Minimalism Meets Functional Luxury
Peach Blossom Land Villa, nestled in Yiwu, China, stands as a testament to the exquisite taste and visionary approach of Mountain Soil. Designed in 2023, this four-story house spans 510 square meters (5,490 square feet), intricately designed to prioritize comfortable and personal living. Each space within the villa is crafted to fulfill diverse practical needs while maintaining a sleek minimalist style.
Strategic Spatial Organization
The ground floor is efficiently segmented into three primary areas: kitchen, living room, and dining room. This organization fosters daily interaction, with the kitchen acting as a central hub due to the removal of structural walls, enhancing the space’s flexibility. An innovative approach was taken to incorporate original architectural elements like support columns and pipelines into the design, enhancing the overall aesthetic and functionality of these spaces.
Creating Fluid Living Environments
On the second floor, the connectivity between the living room and the bedroom is elegantly achieved with curvilinear geometries and discreet sliding doors, ensuring privacy and unity. The basement features a unique square geometric design, functioning like a massive container with artistic deformations that strategically affect spatial perception and utility.
Material and Texture Harmony
Considerable attention has been paid to material selection, creating a cohesive texture palette that contrasts yet unifies the spaces within the house. The sophisticated layering of colors and materials, particularly in areas like the bar and storage spaces, not only optimizes functionality but also enriches the living experience through visual and tactile engagement.
Each design element in Peach Blossom Land Villa is meticulously planned to ensure seamless circulation and maximized usability, reflecting not just an abode but a harmoniously designed sanctuary tailored to its inhabitants’ lifestyles.
Photography by Wen Studio
Visit Mountain Soil
