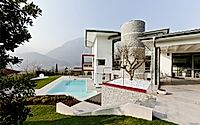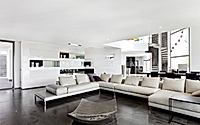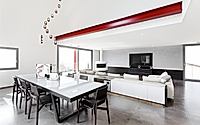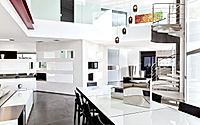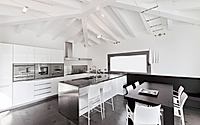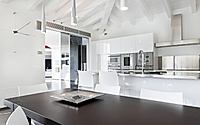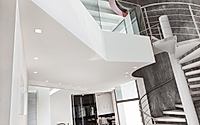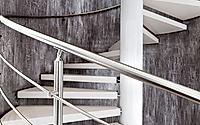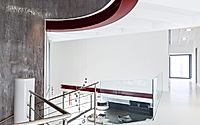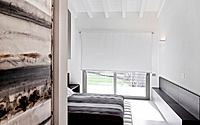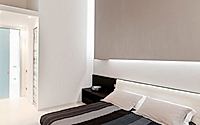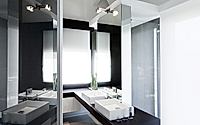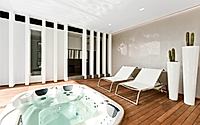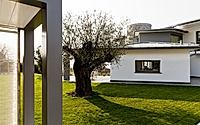D House – Red Line: Inside Darfo Boario Terme’s Iconic Residence
Explore the D House – Red Line, a striking example of contemporary house design located in Darfo Boario Terme, Italy. Designed by Matteo Tosini in 2010, this property features minimalist interiors with bold accents and luxurious amenities, set against the serene backdrop of the Italian Alps.
About D House – Red Line
Innovative Design in the Italian Alps
Nestled in the lush valley of Darfo Boario Terme, Italy, the D House – Red Line stands as a testament to contemporary architecture. Designed in 2010 by Matteo Tosini, this stunning residence merges elegance with functionality. Ascending the intricately landscaped grounds, a breathtaking white exterior complemented by bold red accents announces you’ve arrived at a bastion of modern living. The outdoor space, complete with a pristine swimming pool, invites tranquility amid the backdrop of the Alps.
Minimalist Interiors with a Statement
Stepping inside, the spacious living room captivates with its minimalist aesthetic. Seamless white walls offset by dark, polished floors frame the central seating area, offering a canvas for any homeowner’s personal style. Next, the dining room hints at the house’s name with a striking red overhead feature that draws the eye upward and elongates the space enticingly.
Flowing into the kitchen, we’re greeted by a stunning display of white countenance, punctuated by a contrasting black dining table set. The high ceilings adorned with avant-garde lighting elements add airiness to this culinary haven, inviting both chef and guest alike.
Personal Retreats and Luxe Amenities
The private quarters do not disappoint. The master bedroom’s clean lines and muted colors create a serene escape, while the en-suite bathroom—with its sleek vanity and glass-walled shower—emphasizes luxury and openness. Concluding the tour, a tranquil spa room offers relaxation, its glass doors providing a seamless connection to the serene outdoors. This architectural marvel, by Matteo Tosini, epitomizes the harmonious blend of indoor comfort and natural beauty—a pinnacle of modern living in the bucolic Italian mountains.
Photography courtesy of Matteo Tosini
Visit Matteo Tosini
