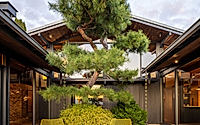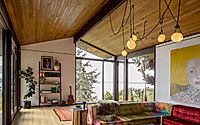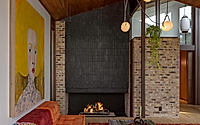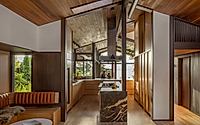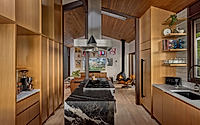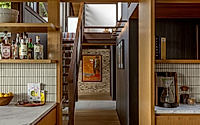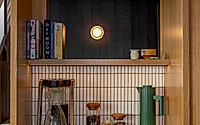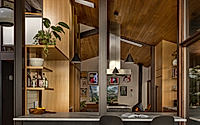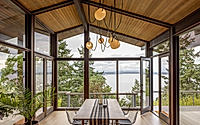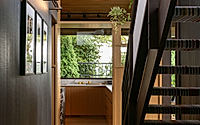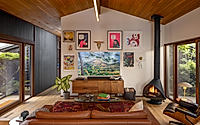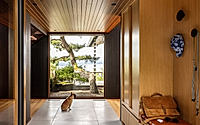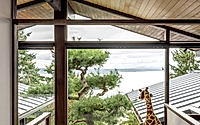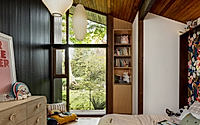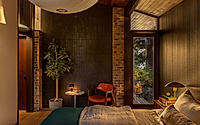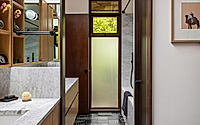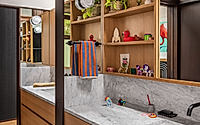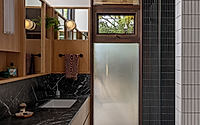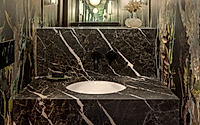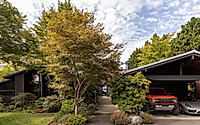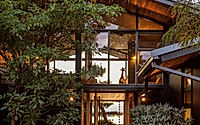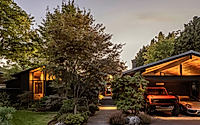Lark House: Mid-Century Home Meets Contemporary Style
Explore the Lark House in Seattle, WA, a striking testimony of thoughtful architecture meeting modern functionality. Originally crafted by Al Bumgardner in 1958, this private house was redesigned in 2023 by SHED Architecture & Design. The renovation emphasizes openness, natural light, and scenic connections, seamlessly integrating historical reverence with contemporary living demands. From bespoke casework to a reimagined kitchen, each space harbors a blend of vintage allure and modern design.

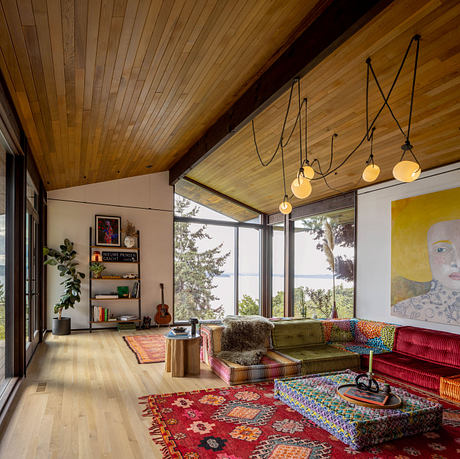
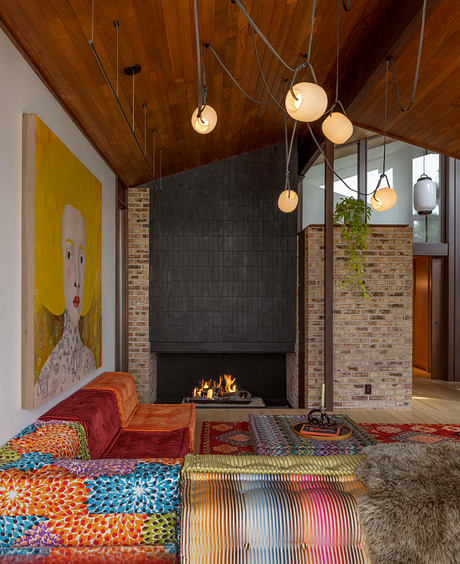
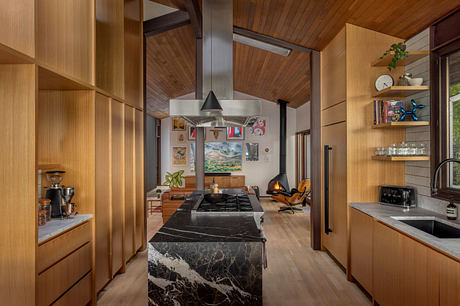
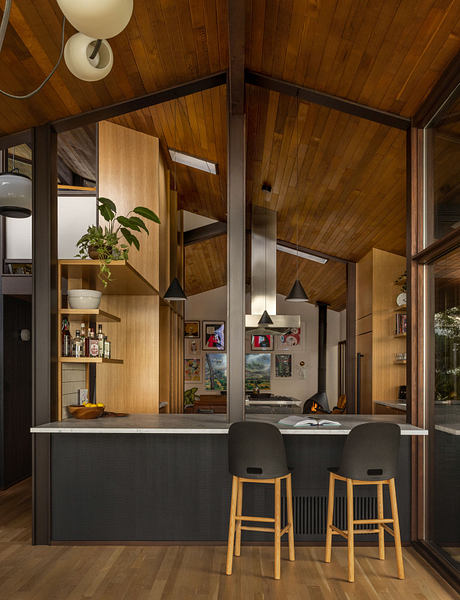
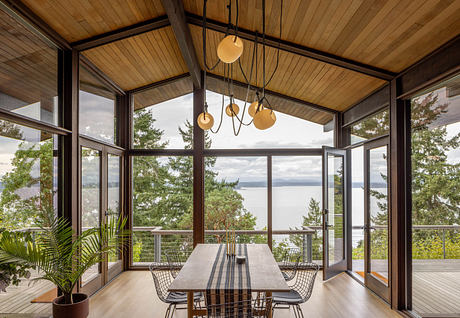
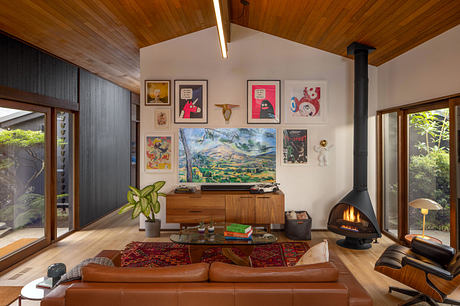
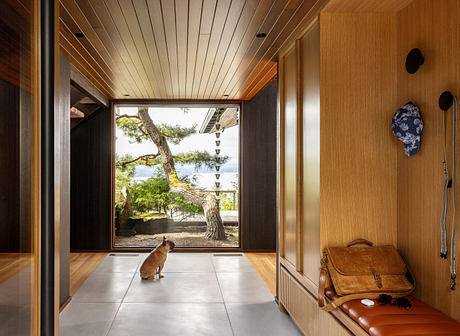
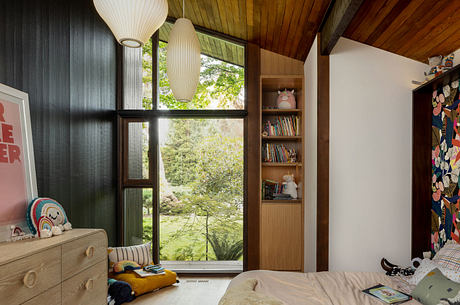
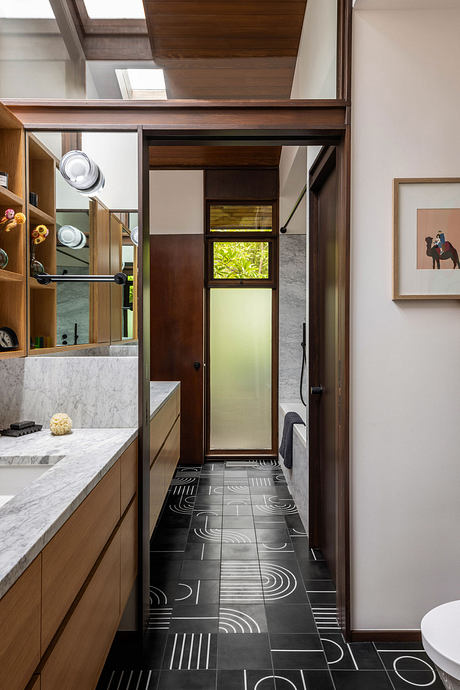
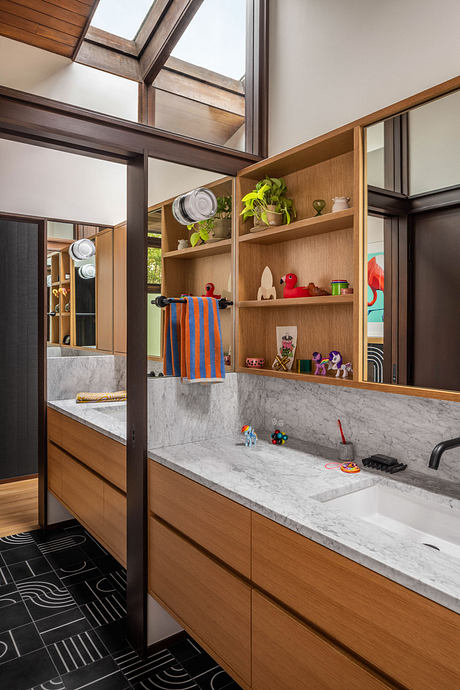
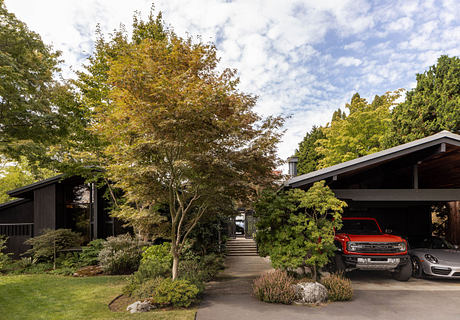
About Lark house
Reimagining History with Contemporary Flair
Lark House, originally designed in 1958 by the esteemed Seattle architect Al Bumgardner, has undergone a sophisticated transformation to cater to the lifestyle of its modern inhabitants while preserving its historical essence. In 2023, SHED Architecture & Design took on the task of infusing contemporary functionalities into this private residence, located in the heart of Seattle, WA.
Innovative Interior Redesign
The redesign centered on maximizing openness and functionality. The internal layout was meticulously restructured to enhance the entry of natural light and offer expansive views of the surrounding landscape, aligning with Bumgardner’s original architectural vision. A paramount change was the removal of a wall in the kitchen, which opened up to the scenic Puget Sound, fostering a seamless flow between the interior spaces and the natural exterior.
Aesthetic and Practical Enhancements
Attention to detail is evident in the choice of materials and fixtures throughout the house. In the kitchen, custom cabinetry and high-grade woodwork blend the house’s original architectural elements with new, modern additions. The installation of a Nero Marquina Marble island and a walk-up coffee bar enhances functionality while maintaining aesthetic allure. The primary bedroom saw a strategic remolding to foster privacy and serenity, including a modified entrance through an enlarged walk-in closet and a repositioned two-way fireplace.
Unified Theme of Light and Space
The design harmonizes the house’s original mid-century character with inventive insertions. Expansive windows and strategically placed mirrors alongside internal relights accentuate brightness, creating a lively atmosphere that permeates throughout the home. This careful manipulation of space and light ensures every corner of Lark House feels both exclusive and interconnected.
Culturally Rich Decorative Elements
Materials such as white oak and vertical-grain fir are juxtaposed against classic finishes, respecting the architectural pedigree while introducing a personalized touch reflecting the owners’ vibrant, globe-trotting past. The home’s decor is augmented by selective furnishings and artworks, enhancing the structure’s narrative and demonstrating a profound connection between its historic foundation and the dynamic life it encases today.
Photography courtesy of SHED Architecture & Design
Visit SHED Architecture & Design
- by Matt Watts