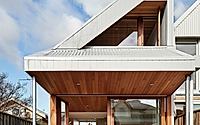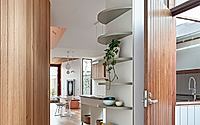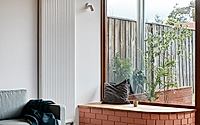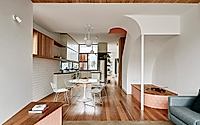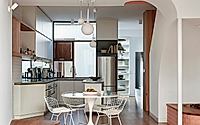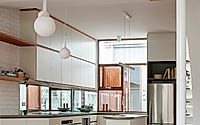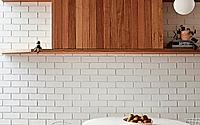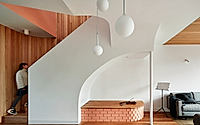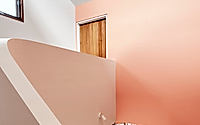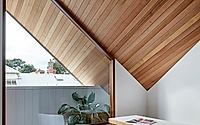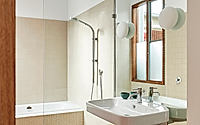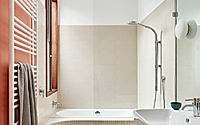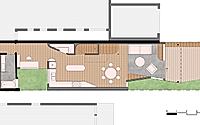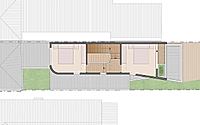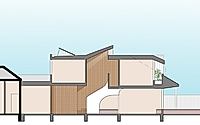Feng Shui: Inside Melbourne’s Energy-Optimized House Design
Welcome to Feng Shui, a harmoniously designed house by Steffen Welsch Architects, completed in 2020 in Melbourne, Australia. This project embodies ancient Chinese principles, harmonizing natural elements to optimize energy flow. The design seamlessly integrates sunlight access, air, and organic materials, promoting a balanced, comfortable living environment. Discover how Feng Shui influences modern residential architecture, making every space in this house a testament to thoughtful and sustainable design.

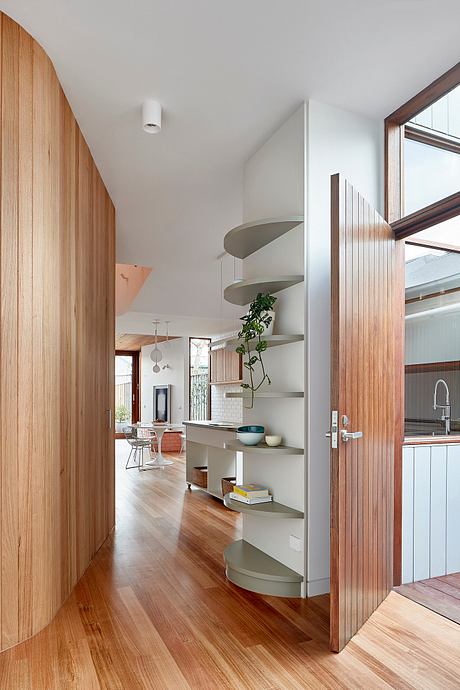
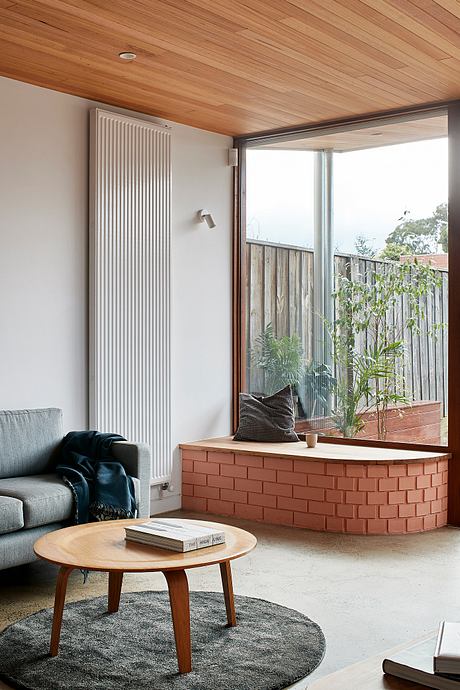
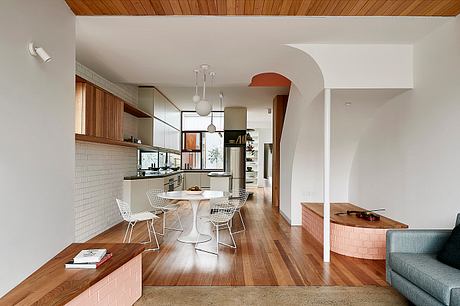
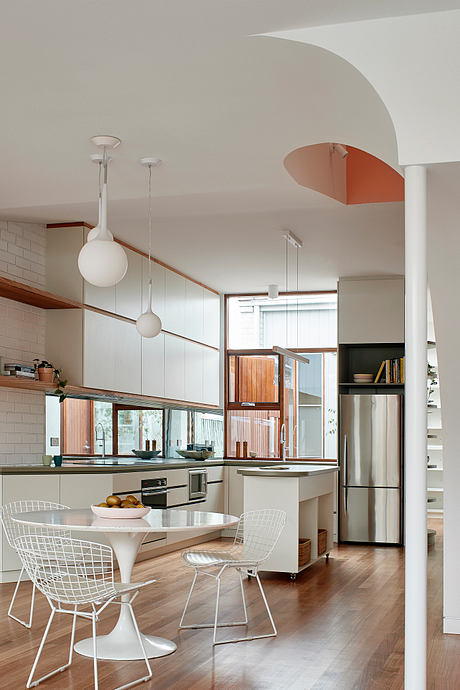
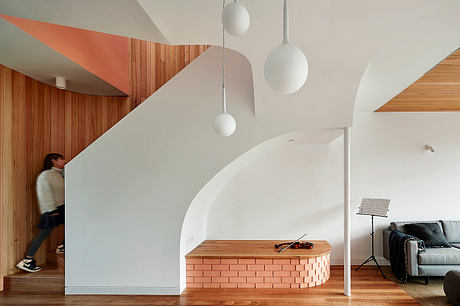
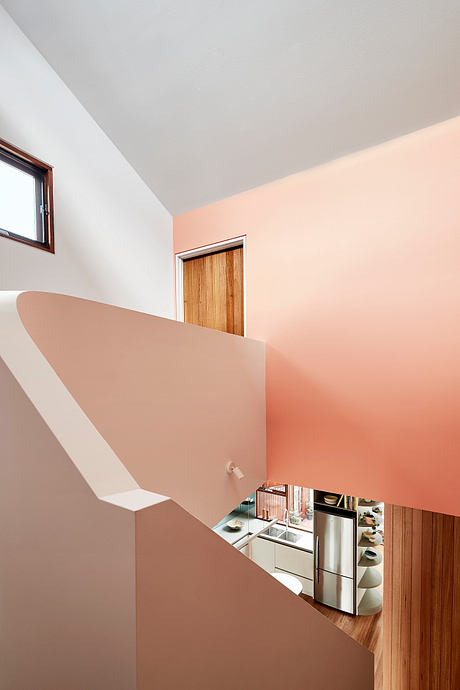
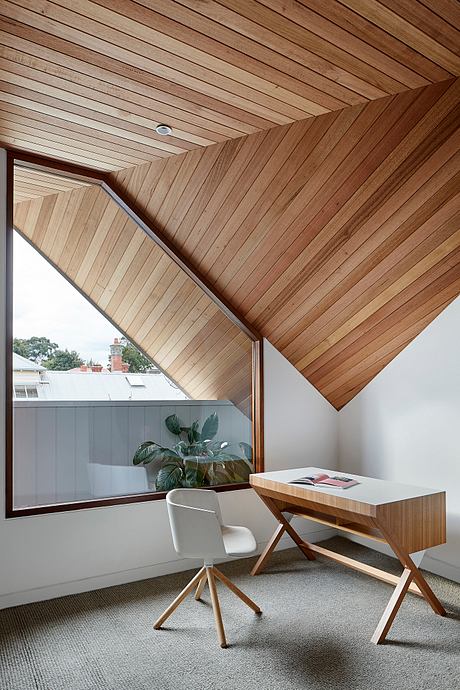
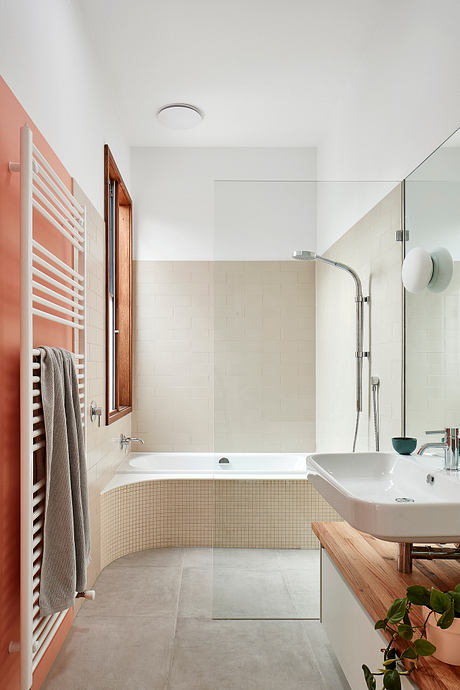
About Feng Shui
Harmonious Design Principles
Feng Shui, designed by Steffen Welsch Architects in 2020, is not just a house in Melbourne, Australia—it’s an embodiment of ancient traditions interwoven with modern architectural practices. The concept, rooted in the Chinese philosophy of “wind and water,” emphasizes the importance of positioning and designing buildings to enhance the flow of natural energy. This Melbourne home demonstrates how color, material choice, and spatial organization can influence energy flow, promoting happiness and harmony.
Seamless Integration of Old and New
The project involves the restoration of an old terrace and the addition of a new section, linked by a curved timber wall that serves both as a connection and a privacy barrier from the street. The design incorporates a courtyard between the old and new structures, allowing sunlight to penetrate the older section while air and light circulate in the new extension. This thoughtful configuration is accentuated by the widened hallway that leads to a study with outdoor access, enhancing the interaction between indoor and outdoor spaces.
Strategic Design Elements
Inside, the arrangement of rooms follows Feng Shui’s principles to allow energy to move freely. The kitchen, strategically placed to face the courtyard and study, welcomes guests and connects effectively with the living areas. Natural colors and materials are revealed gradually—a technique that not only preserves privacy but also creates an unfolding visual narrative reminiscent of designs by the renowned architect Luis Barragan.
The dining room, positioned between the kitchen and lounge, serves as a vibrant space designed to foster social interaction, while the lounge offers a retreat into tranquility, overlooking the internal courtyard and garden.
Balanced Design for Living
In the upstairs quarter, rooms are designed considering their exposure to natural elements. The use of durable, weather-resistant materials ensures that the internal environment maintains comfort without sacrificing the stunning views offered by the property. Simultaneously, the house adheres to principles of economic and environmental sustainability, demonstrating that a smaller, well-planned space can fulfill luxurious living requirements without excessive building.
Throughout Feng Shui, each design decision—from the floor plans to the selection of sustainable materials—reflects a deep commitment to creating a space where design and functionality achieve ultimate balance. This project is not just a house; it’s a lifestyle statement that embraces the philosophy of its namesake to ensure a healthy, balanced living environment.
Photography courtesy of Steffen Welsch Architects
Visit Steffen Welsch Architects
