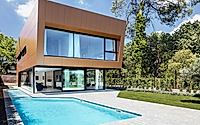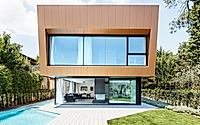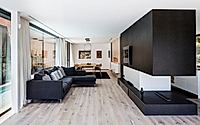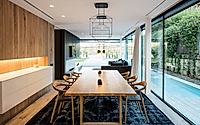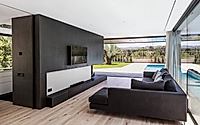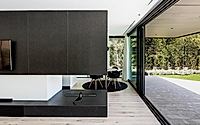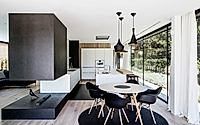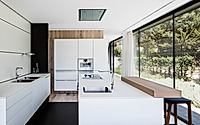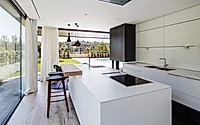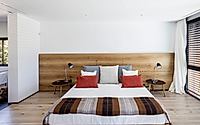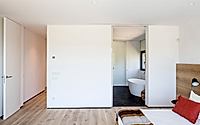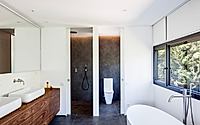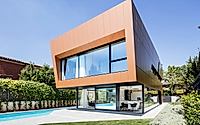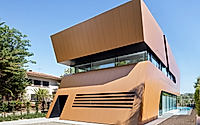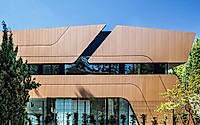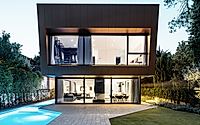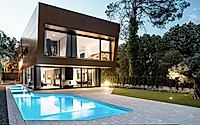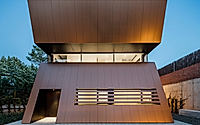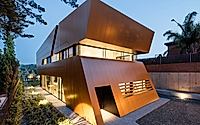Pre-fab House by ON-A: Modular Timber Structure and BIM Application
This striking pre-fab house, designed by Barcelona-based firm ON-A in 2016, offers a harmonious blend of contemporary architecture and energy-efficient construction. Situated in the residential area of San Cugat, the project utilizes modular, prefabricated wooden structures and Building Information Modeling (BIM) to maximize views of the surrounding forest and golf course landscape.
Boasting a transparent, open-plan layout, the two-story home features a seamless connection between indoor and outdoor living spaces, including a pool and expansive terrace.

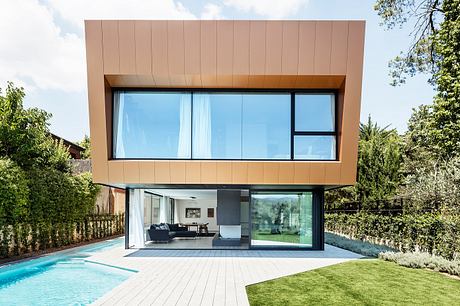
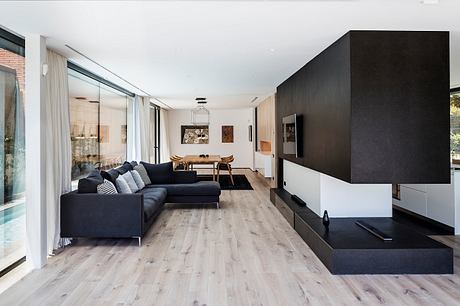
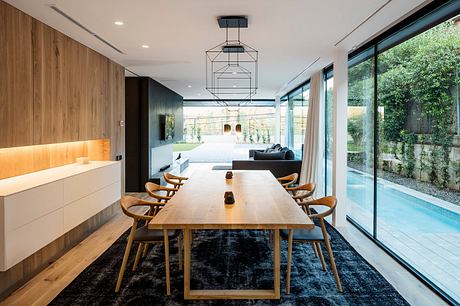
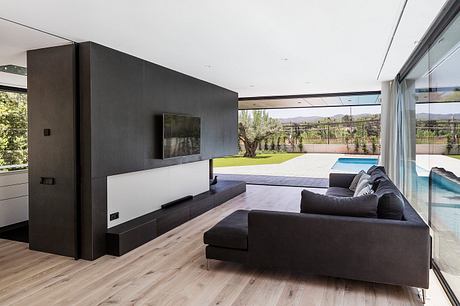
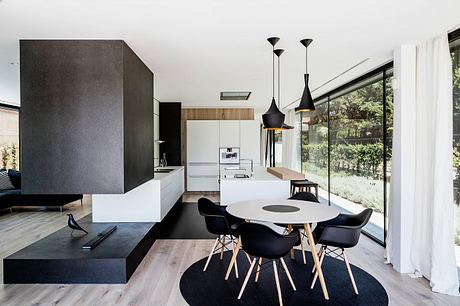
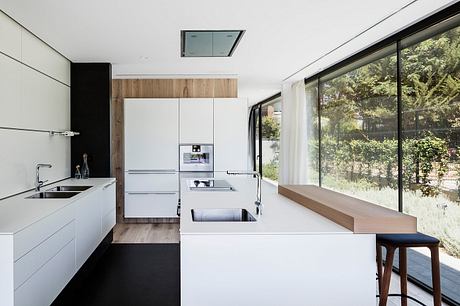
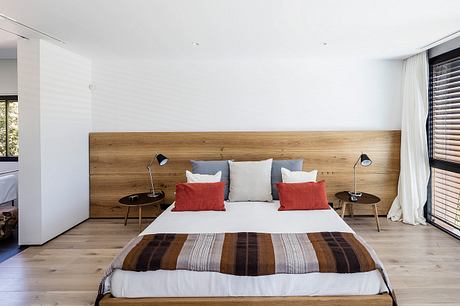
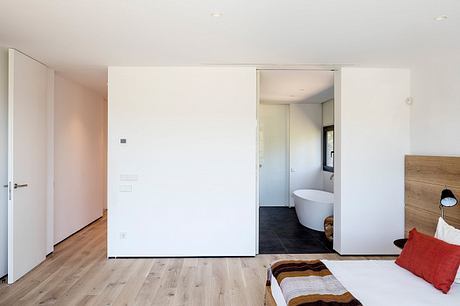
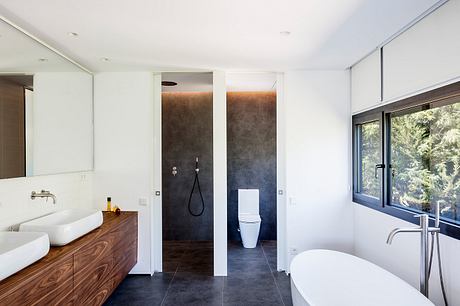
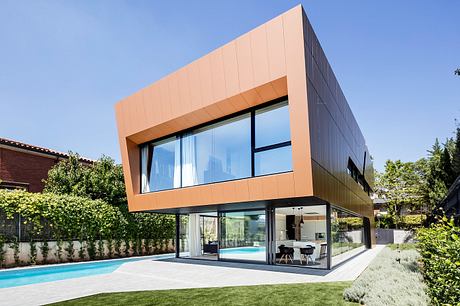
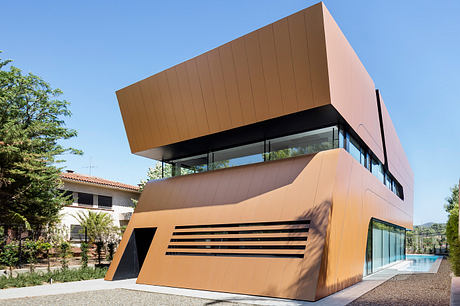
About Pre-fab House
Sustainable Prefab Sanctuary in Serene Barcelona Suburb
Nestled in the residential haven of San Cugat, Barcelona, this innovative prefab house design by ON-A seamlessly blends modern architecture and sustainable living. Crafted using a modular timber framework and cutting-edge Building Information Modeling (BIM) technology, this home offers an unparalleled panoramic view of the surrounding forest and golf course.
Seamless Indoor-Outdoor Living
Surrounded by lush gardens, the residence boasts a generously sized terrace and pool, providing ample opportunities for relaxation and entertainment. The open-concept floor plan, featuring a harmonious balance of communal and private spaces, ensures a fluid and connected experience throughout the home.
Architectural Harmony and Energy Efficiency
The prefab timber structure’s modular system not only fulfills the project’s energy efficiency and cost-effective construction requirements but also delivers a visually captivating aesthetic. The continuous, light-filled cladding, punctuated by strategically placed windows and doors, creates a sense of fluidity and harmony between the building and its natural surroundings.
Cutting-Edge BIM Integration
The integration of Building Information Modeling (BIM) technology played a pivotal role in the seamless management of this project, from the foundation to the timber framework and facade. This collaborative approach ensured the successful coordination of all participating teams on a single 3D platform, resulting in a cohesive and efficient construction process.
A Harmonious Blend of Technology and Architecture
Ultimately, this prefab house in Barcelona exemplifies the harmonious fusion of cutting-edge technology and visionary architecture. With its panoramic vistas, energy-efficient design, and seamless indoor-outdoor living, this project offers a sustainable and luxurious living experience that is sure to captivate both design enthusiasts and homebuyers alike.
Photography by Adrià Goula
Visit ON- A
