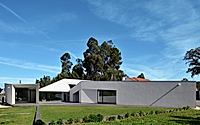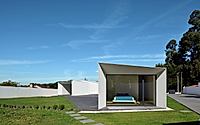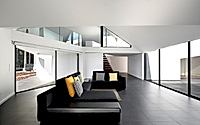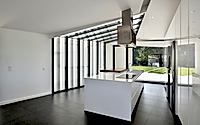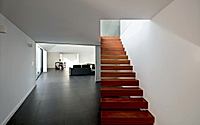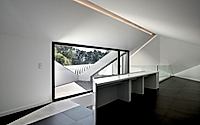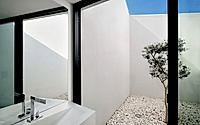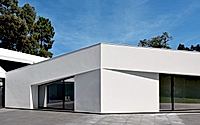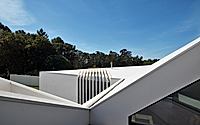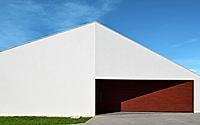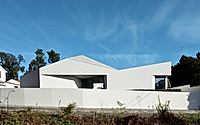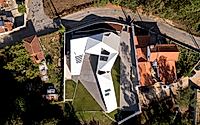Assunção House: Sustainable Design for a Growing Family
Designed by UrbanCore Architects in 2016, the Assunção House in Santa Maria da Feira, Portugal, is a single-story residence that seamlessly blends indoor and outdoor living. This 230 m2 home was crafted to accommodate a young couple’s evolving needs, offering a flexible and functional layout that harmonizes with the surrounding oak forest. Featuring a unique “?” shape, the house is organized around an open terrace, providing residents with panoramic views and a strong connection to nature.

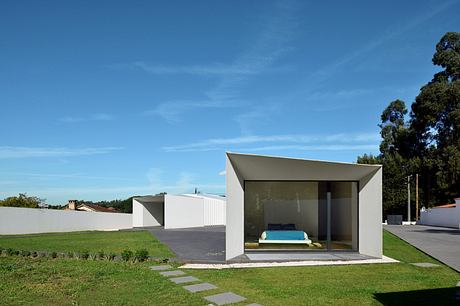
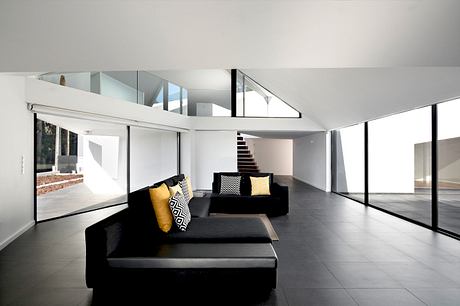
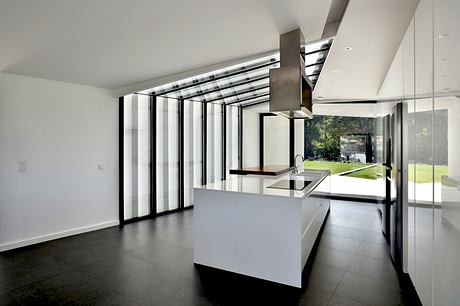
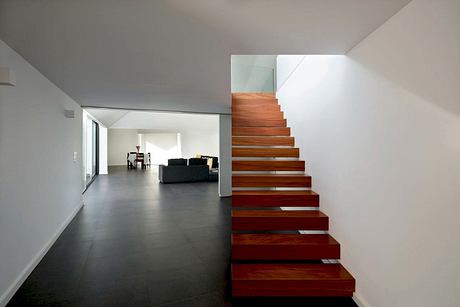
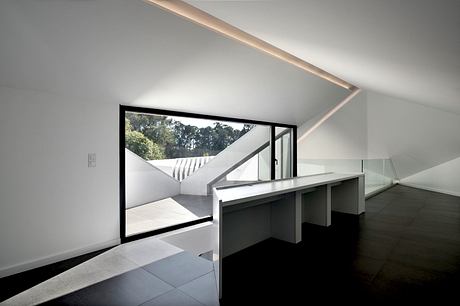

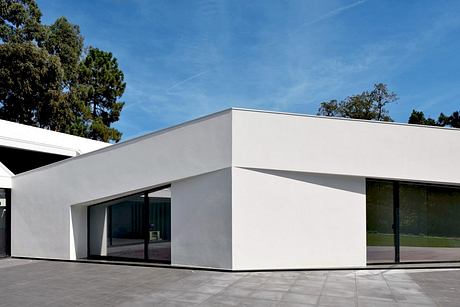
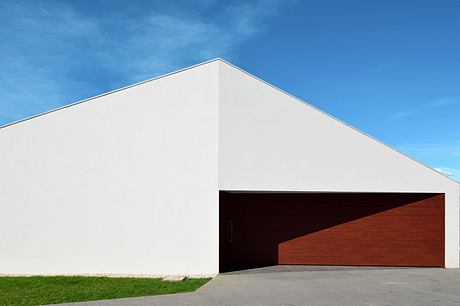
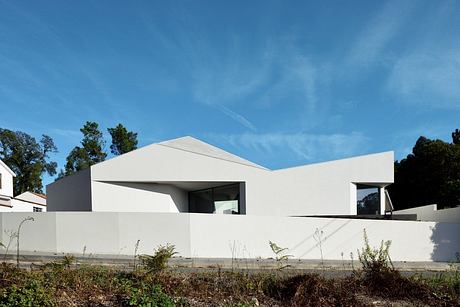
About Assunção House
UrbanCore Architects, a renowned design studio, crafted the Assunção House, a captivating single-floor residence in Santa Maria da Feira, Portugal. Completed in 2016, this project caters to the needs of a young couple, anticipating their future growth as a family.
Harmonizing with Nature
Driven by the couple’s desire for a dwelling that would forge a lasting connection with their surroundings, the architects embarked on a journey to create a sanctuary that would evolve alongside their life’s milestones. The challenge lay in designing a home that harmonized seamlessly with nature, offered privacy, and fostered a sense of togetherness, all while providing flexibility and functionality to accommodate their changing needs.
Innovative Design Solutions
Spanning an impressive 230 m2 (2,475 sq ft), the Assunção House takes the form of a “?,” which facilitates the organization of its functional layout around an open terrace overlooking an oak forest. Thoughtfully, the architects integrated the garage discreetly within the structure, facing the laundry area, ensuring easy access and convenience in any weather.
Harmonious Interiors
In the heart of the home, the kitchen is meticulously designed to maximize natural light and functionality. Cleverly integrated glass panels in the ceiling create a shadow-free environment, while strategically angled outer panels safeguard privacy from neighboring areas, such as the bedrooms.
The dining area serves as the central hub, connecting all the living spaces and providing a panoramic view of the serene landscape outside. Above the main living area, the mezzanine office is strategically positioned to overlook the social space, fostering a sense of connection while providing quiet for work.
Embracing Sustainability
Bioclimatic solutions are ingrained in every aspect of the Assunção House. Permanent materials, such as ceramic tiles and timber, were carefully selected for their durability and eco-friendliness, ensuring longevity and minimizing environmental impact. Additionally, passive design strategies, including optimal orientation for natural ventilation and solar gain, were employed to reduce energy consumption and enhance thermal comfort throughout the home.
This holistic approach to sustainability not only aligns with the values of the inhabitants but also contributes to the long-term health and well-being of the environment, making the Assunção House a true testament to thoughtful design and environmental responsibility.
Photography courtesy of UrbanCore Architects
Visit UrbanCore Architects
