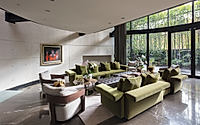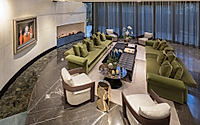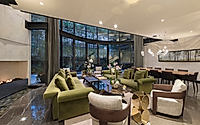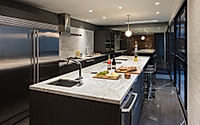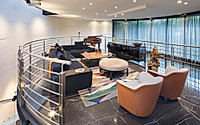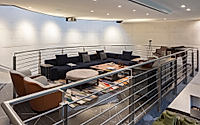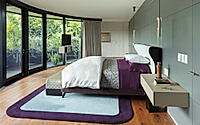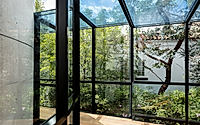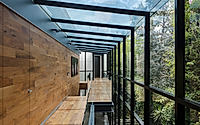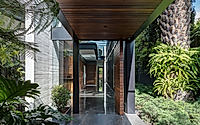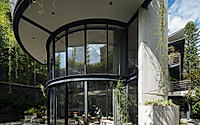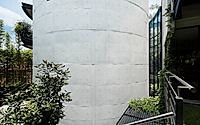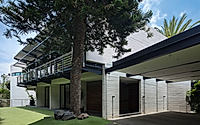Casa Alpes: A Harmonious Fusion of Architecture and Nature
Casa Alpes, a stunning house in Mexico City, showcases the architectural prowess of grupoarquitectura. Designed in 2018, this residential masterpiece features a unique circulation system reminiscent of a spinal cord, with parallel walls creating a series of interconnected spaces. The centerpiece is a striking three-story cylinder of white concrete, where the interior spaces appear to float, supported by a circular structure of beams. Boasting a harmonious blend of materials, including glass, Pietra Gray marble, and Walnut wood, the house seamlessly integrates modern automation systems for energy efficiency and convenience.









About Casa Alpes
Nestled in the heart of Mexico City, Casa Alpes is a breathtaking masterpiece that redefines the boundaries of modern architecture. Designed by the esteemed grupoarquitectura in 2018, this stunning residence is a harmonious blend of minimalist elegance and environmental harmony.
Architectural Fluidity and Spatial Harmony
Approaching the home, one is immediately struck by the seamless integration of the structure with its surrounding landscape. The longitudinal circulation, fully glazed both vertically and horizontally, creates a seamless connection between the interior and the lush, verdant gardens that envelop the property. The white concrete and steel beam construction, left intentionally exposed, showcase the ingenious structural design that allows the spaces to “float” within the cylindrical volume, supported by a parallel circular beam system.
Light, Reflection, and the Illusion of Endless Walls
At the heart of the home lies the dining room, where a captivating circular water mirror reflects the walls of the central cylinder, creating an illusion of boundless space. The interplay of light, reflection, and the clean, minimalist aesthetic imbues the room with a serene and contemplative atmosphere.
Elevated Comfort and Impeccable Finishes
Stepping inside, the luxurious living spaces are a testament to the designers’ commitment to quality and attention to detail. The living room, adorned with plush, inviting seating from renowned brands like Minotti and Poltrona Frau, offers a cozy respite from the bustling city. The kitchen, clad in Pietra Gray marble and Walnut wood, seamlessly blends form and function, while the automated systems throughout the home, including lighting, audio, and climate control, provide effortless convenience.
Serene Sanctuary in the Master Suite
Ascending to the upper level, the master suite exudes a sense of tranquility, with a plush, inviting bed and a private terrace that overlooks the lush surrounding greenery. The en-suite bathroom, finished in the same high-quality materials, delivers a spa-like experience, complete with the luxurious touches that define this exceptional residence.
A Harmonious Synthesis of Design and Technology
Casa Alpes is a triumph of architectural innovation, where the seamless integration of concrete, steel, and glass creates a dynamic interplay of light, space, and movement. The home’s advanced automation systems and energy-saving features further cement its status as a cutting-edge residential masterpiece, setting a new standard for sustainable and technologically-advanced living in Mexico City.
Photography courtesy of grupoarquitectura
Visit grupoarquitectura
