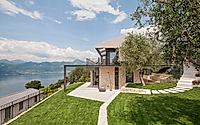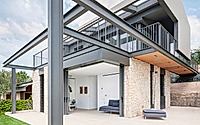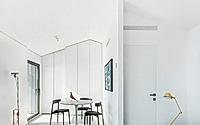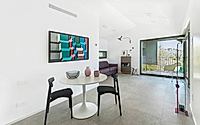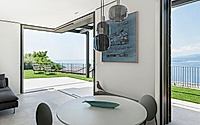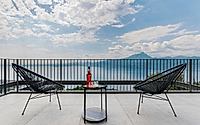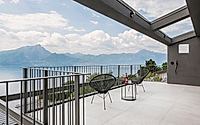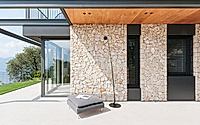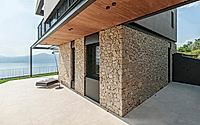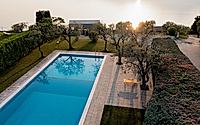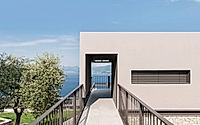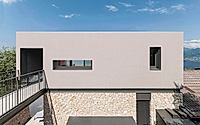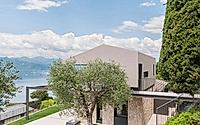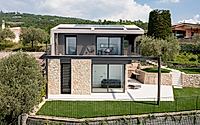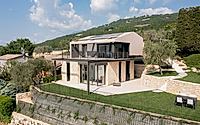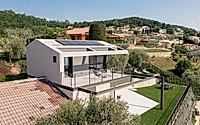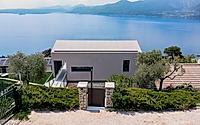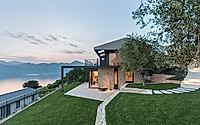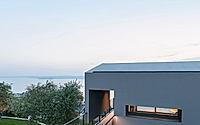Villa Vela: Reimagining Lakeside Living in Torri del Benaco
Blending contemporary elegance with timeless regional elements, Villa Vela in Torri del Benaco, Italy, showcases the exceptional design prowess of a3lier architettura. This striking house, built in 2023, features a unique interplay of pure volumes, robust stone walls, and sleek metal accents that seamlessly integrate with the picturesque Lake Garda landscape. Designed as a semi-detached villa, the project presents a thoughtful balance of modern and traditional architectural approaches, creating a captivating residential gem.

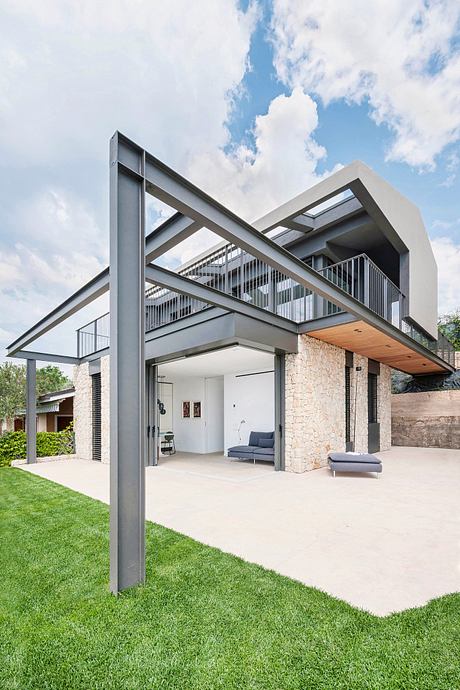
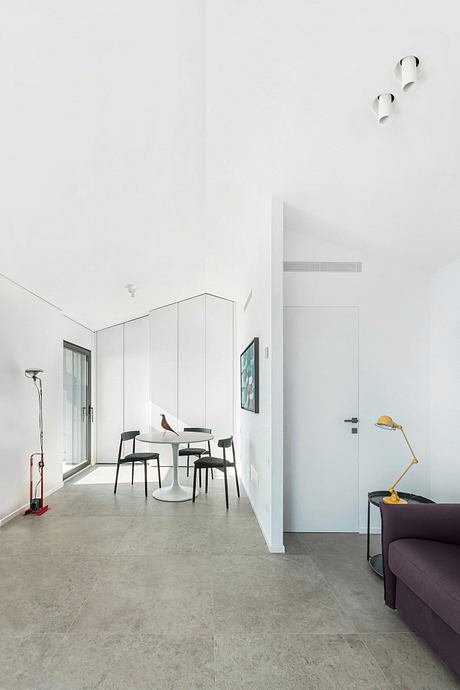
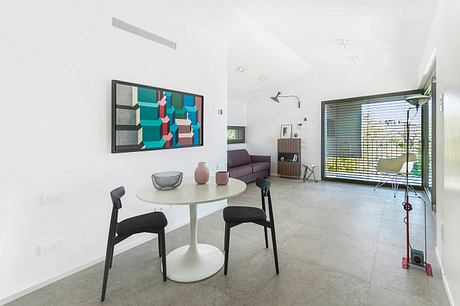
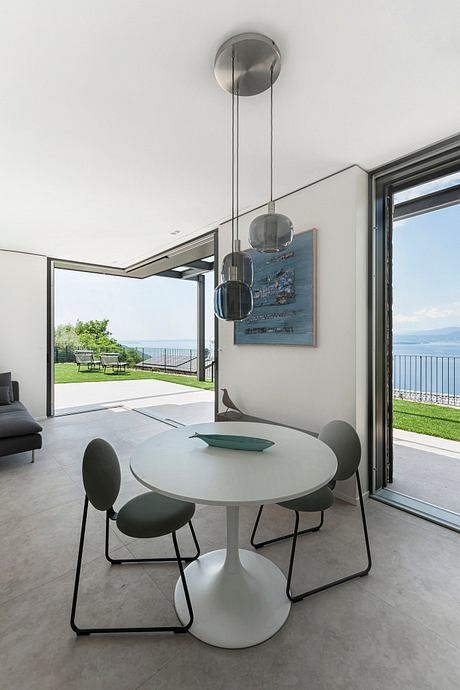
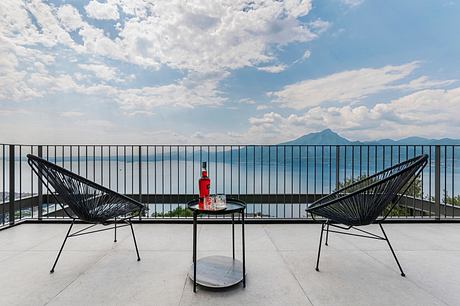
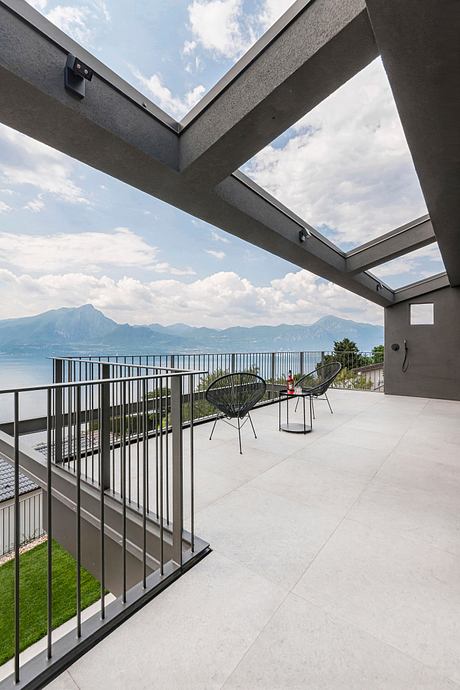
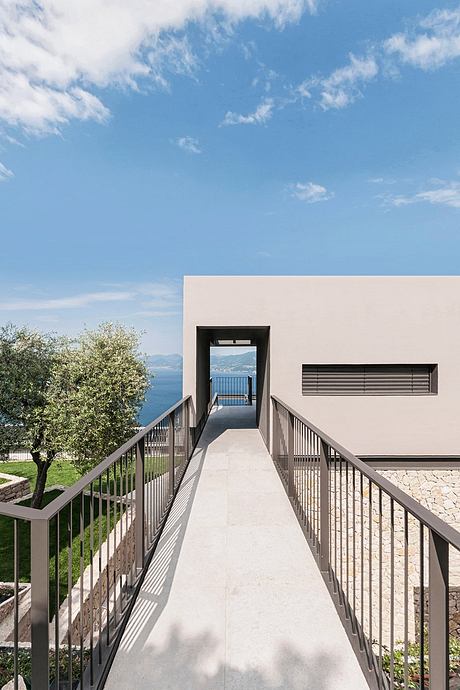
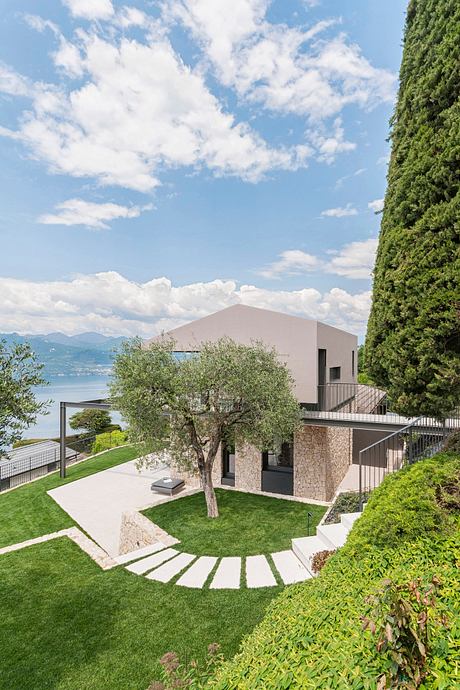
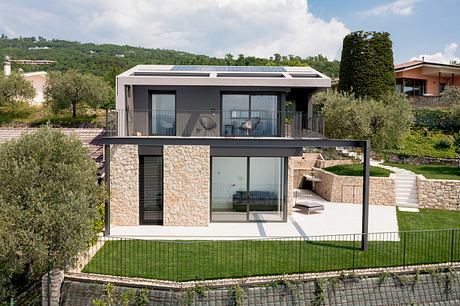
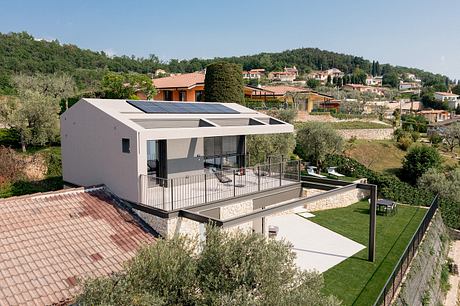
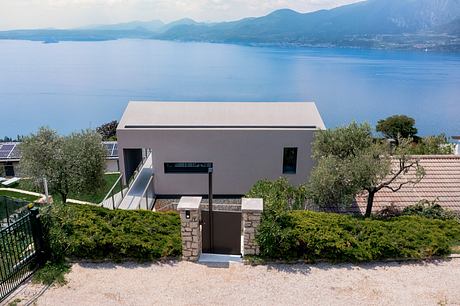
About Villa Vela
Nestled along the picturesque lakefront of Torri del Benaco, Villa Vela is a captivating residential masterpiece that redefines the intersection of contemporary design and the region’s rich architectural heritage. Designed by the acclaimed a3lier architettura in 2023, this striking bifamiliare home is a testament to the team’s ability to craft spaces that gracefully integrate with their natural surroundings.
Embracing the Lakefront Landscape
From the moment one approaches Villa Vela, the property’s seamless integration with the breathtaking Lake Garda landscape is immediately apparent. The home’s exterior features a harmonious blend of modern materials, such as sleek glass and clean-lined concrete, juxtaposed with the warm hues and natural textures of the local stone. The carefully positioned fenestration ensures that the interiors are bathed in natural light, creating a seamless visual connection between the indoors and the lush, verdant surroundings.
Blending Tradition and Modernity
The architectural design of Villa Vela is a captivating dialogue between the region’s rich traditional elements and a contemporary aesthetic. The signature monoplanar roof, a nod to the local building vernacular, is expertly integrated with the home’s pure, volumetric forms, creating a striking visual contrast. This interplay of old and new is further emphasized through the strategic use of materials, such as the open-jointed stone walls that ground the structure, and the sleek metal accents that lend a modern edge.
Seamless Indoor-Outdoor Living
As one steps through the home’s entryway, the seamless transition from exterior to interior becomes immediately apparent. The expansive, floor-to-ceiling glass doors and windows invite the breathtaking lakefront vistas to flow seamlessly into the living spaces, blurring the boundaries between indoor and outdoor living. The open-plan layout and thoughtful placement of furnishings and fixtures further enhance this sense of spatial continuity, creating an inviting and cohesive environment.
A Masterful Culinary Experience
At the heart of Villa Vela’s interior lies a stunning kitchen that effortlessly combines form and function. The clean-lined cabinetry and minimalist appliances create a visual harmony, while the centrally positioned dining table serves as a gathering point for intimate meals and lively conversations. The thoughtful integration of the kitchen with the surrounding living and dining areas ensures that the culinary experience is fully integrated into the home’s overall design.
Serene Retreats and Tranquil Sanctuaries
As one explores the upper levels of Villa Vela, the home’s private retreats come into focus. The bedrooms, bathed in natural light and outfitted with a muted color palette, offer a serene sanctuary for rest and relaxation. The bathrooms, with their contemporary fixtures and luxurious finishes, further elevate the sense of refined elegance that permeates the entire residence.
A Harmonious Synthesis
Villa Vela is a remarkable achievement that seamlessly blends the region’s architectural traditions with a modern, forward-thinking design approach. The result is a harmonious synthesis of form, function, and natural harmony that invites its residents to fully immerse themselves in the breathtaking lakefront setting. From the striking exterior to the meticulously crafted interiors, this residence stands as a testament to the a3lier architettura team’s ability to create truly exceptional living spaces.
Photography courtesy of a3lier architettura
Visit a3lier architettura
