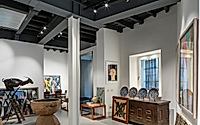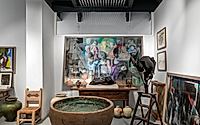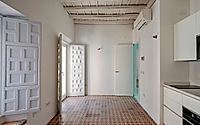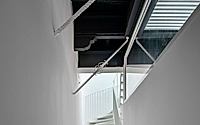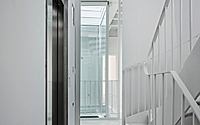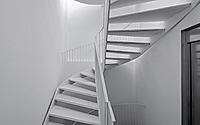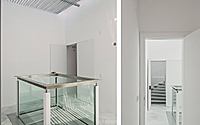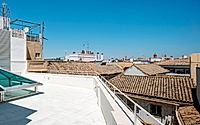House in the Jewish Quarter of Seville: Transforming an 18th-Century Abode
Situated in Seville, Spain, the House in the Jewish Quarter project by renowned architect Guillermo Vázquez Consuegra showcases a remarkable transformation of an 18th-century apartment into a modern living space and art gallery.
The single-family home, originally organized around a small central courtyard, has been repurposed into two independent flats with a dedicated art gallery on the ground floor, seamlessly integrating the new functions while preserving the building’s distinctive architectural character.

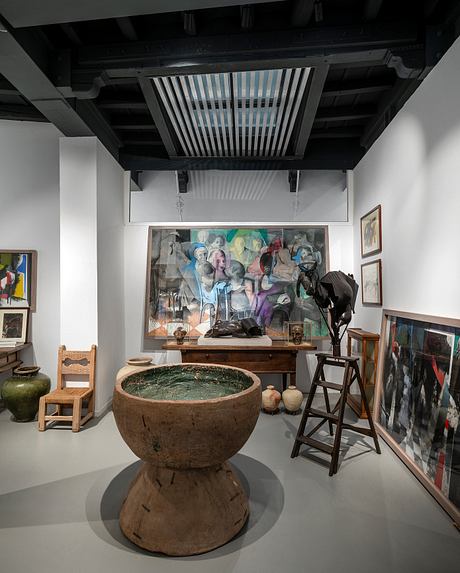
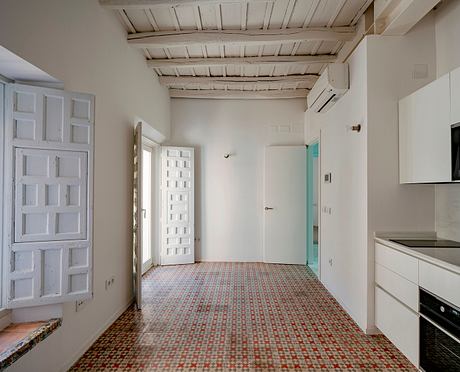
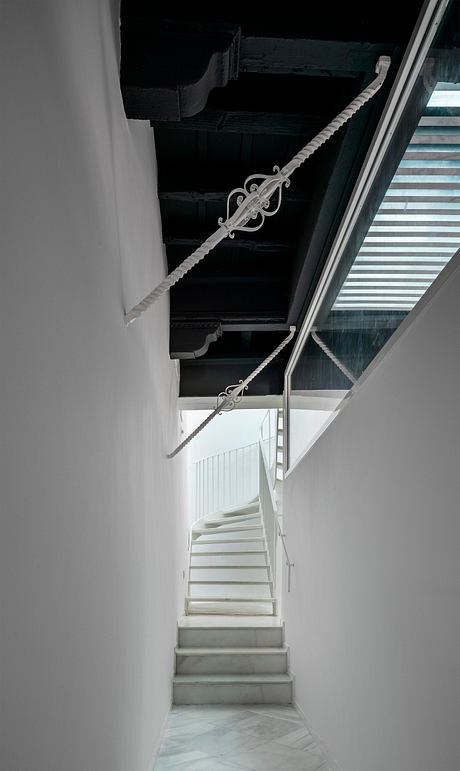
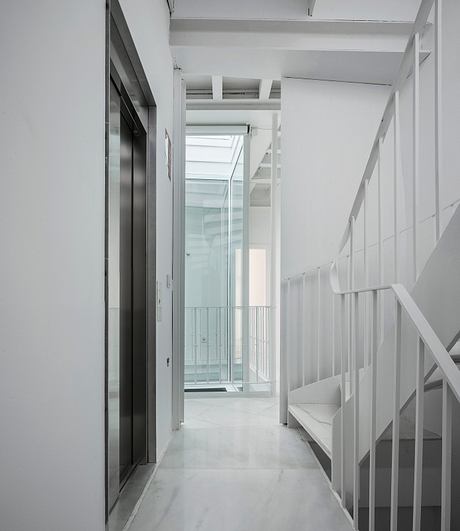
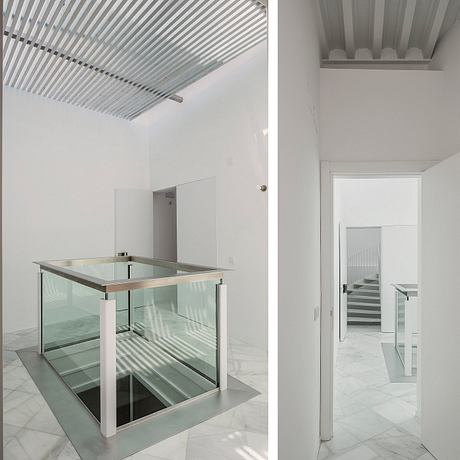

About House in the Jewish quarter of Seville
Nestled in the heart of Seville, Spain, this captivating project is a testament to the city’s rich cultural heritage. Designed by the esteemed architect Guillermo Vázquez Consuegra, this 18th-century house, located in the Santa Cruz quarter, the historic Jewish quarter, has undergone a remarkable transformation.
A Unique Architectural Canvas
Boasting two wide façades (north and east) and a smaller third façade (south), the house’s strategic positioning along the bend of Abades Street allows for an exceptional interplay of light and space. Formerly a single-family residence, the project now seamlessly integrates two flats and the Plural art gallery, ensuring total independence in their functioning.
Harmonizing Old and New
Preserving the essence of the original architecture, the project maintains the configuration of the openings in the main façade while introducing new windows and an additional entry point on the east and south façades. This thoughtful approach breathes new life into the previously closed-off south façade, now opening onto the main axis of the neighborhood.
Intelligent Spatial Organization
The interior layout capitalizes on the small inner courtyard, which now serves as the vestibular space for the flats. The vertical circulation, including a new staircase and elevator, is strategically positioned in the darkest corner of the plot, allowing all rooms to open directly onto the façades. The ground and first floors, with their preserved wooden beams and joists, are complemented by a slender metal structure on the ground floor to enhance the art gallery’s spatial quality.
Embracing Sustainable Innovation
The second floor boasts a meticulously designed metallic structure, while the courtyard is crowned with a glass roof equipped with an opening mechanism to ensure optimal thermal regulation. This harmonious blend of traditional and modern elements showcases the project’s commitment to sustainable design practices.
Unlocking the Artistic Potential
By dedicating a significant portion of the ground floor to the Plural art gallery, the project celebrates the rich artistic heritage of the Jewish quarter. This strategic placement allows the gallery to thrive alongside the independent living spaces, fostering a dynamic and culturally vibrant community.
A Transformative Masterpiece
Seamlessly blending the architectural legacy of the past with the innovative design solutions of the present, this project in Seville’s Jewish quarter stands as a testament to the power of thoughtful restoration and adaptive reuse. It invites visitors to explore the captivating intersection of history, art, and contemporary living.
Photography by Javier Orive
Visit Guillermo Vázquez Consuegra
