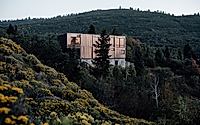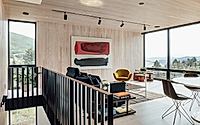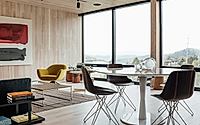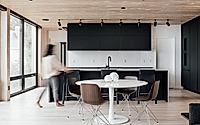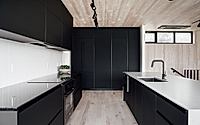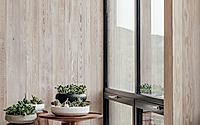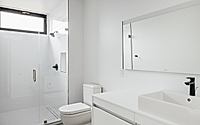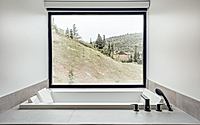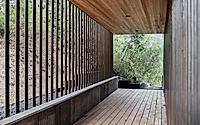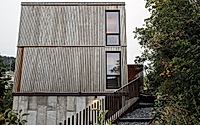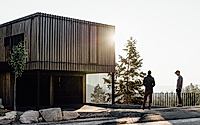MapleHaus: Sustainable Architecture in the High Desert of Utah
KLIMA architecture‘s latest residential design, MapleHaus, is a captivating example of energy-efficient living in Park City, United States. This 2500 sq ft house, completed in 2021, features 4 bedrooms and 3 bathrooms, seamlessly blending modern design with Passive House building principles. Clad in weathering Corten steel, the home’s exterior will gracefully age over time, offering a high fire rating in the high desert mountain environment. With a focus on maximizing livable space and minimizing waste, the project’s innovative 12’x12′ grid system and material palette exemplify the architectural firm’s commitment to sustainable, thoughtful design.










About MapleHaus
Nestled in the rugged terrain of Park City, the MapleHaus stands as a testament to thoughtful, eco-conscious design. Crafted by KLIMA architecture in 2021, this 2,500-square-foot home embodies a harmonious balance between modern aesthetics and sustainable building principles.
Exterior Elegance
The exterior of the MapleHaus is clad in weathering steel, a material that will develop a rich, rustic patina over time. This choice not only adds visual interest but also enhances the structure’s fire-resistance, a crucial consideration given the property’s high-desert mountain location. The building’s sharp lines and geometric form create an eye-catching silhouette that seamlessly integrates with the surrounding landscape, with expansive windows offering panoramic views of the lush, verdant hills.
Harmonious Interiors
Step inside the MapleHaus, and you’re greeted by a warm, light-filled living space. The open-concept floorplan effortlessly combines the living room, dining area, and kitchen, creating a cohesive, inviting atmosphere. Wooden ceiling beams and a neutral color palette lend a serene, Scandinavian-inspired aesthetic, while strategically placed track lighting and oversized windows ensure the space is bathed in natural illumination.
Culinary Oasis
The kitchen, located at the heart of the home, is a masterclass in functional minimalism. Sleek, black cabinetry and a clean-lined backsplash create a modern, streamlined look, while the contrasting white countertops and integrated appliances lend a sense of refinement. A generous island serves as both a meal preparation area and a casual dining spot, seamlessly blending form and function.
Spa-Inspired Sanctuary
The bathrooms within the MapleHaus exude a serene, spa-like ambiance. Monochromatic tile work, frameless glass showers, and floating vanities contribute to an overall sense of understated elegance. Large windows provide abundant natural light, while thoughtful fixtures and fittings, such as the black-matte hardware, elevate the tactile experience.
Tranquil Retreats
The bedrooms within the MapleHaus offer a peaceful respite from the world, with clean lines, neutral tones, and ample natural light creating a calming atmosphere. Expansive windows frame the breathtaking mountain vistas, inviting residents to bask in the beauty of their natural surroundings.
The MapleHaus is a remarkable achievement in sustainable, energy-efficient design. By embracing a rigorous Passive House approach, KLIMA architecture has crafted a home that not only showcases exceptional craftsmanship but also serves as a model for mindful living in the heart of the American West.
Photography by Kerri Fukui and Lauren Kerr
Visit KLIMA architecture
