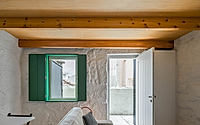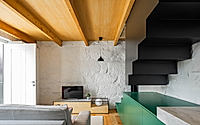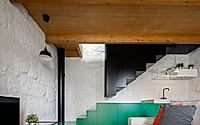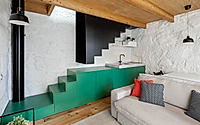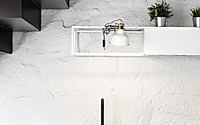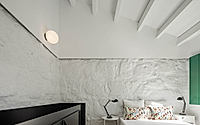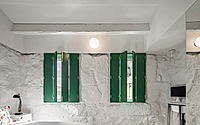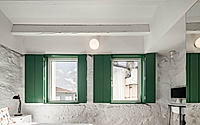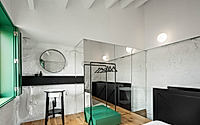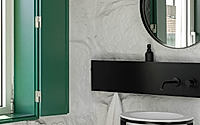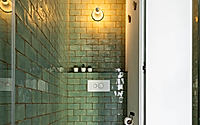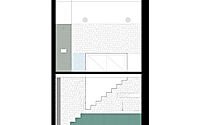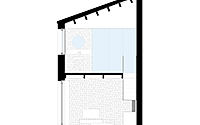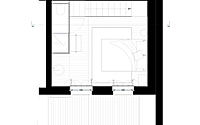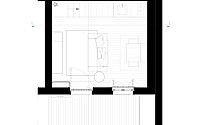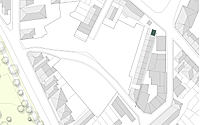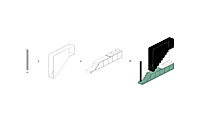Covelo House: Rethinking Urban Living in Portugal’s City of Bridges
Combining historical charm and contemporary design, the Covelo House in Porto, Portugal, offers a captivating reinterpretation of the city’s iconic urban islands. Designed by the acclaimed architecture firm spaceworkers, this two-story residence expertly blends the traditional and the modern, creating a harmonious living space that celebrates the unique character of its historic setting.
Featuring a compact footprint of just 4 meters by 4 meters, the Covelo House showcases how thoughtful design can transform even the smallest of spaces into a refined and inviting home.









About Covelo House
Porto, Portugal, is a city steeped in architectural heritage. However, the Covelo House project by spaceworkers offers a unique perspective on this legacy. Situated within a typical urban island, this historic semi-detached residence has been thoughtfully reimagined for the modern era.
Preserving the Past, Embracing the Future
Originally, these urban islands housed the working-class families who flocked to the city in search of employment. Over time, they became overcrowded and unhealthy. Yet, despite government efforts to demolish and relocate these communities, many still remain, serving as reminders of Porto’s rich social history.
Transforming a Compact Footprint
The Covelo House measures just 4 meters (13.1 feet) across and 4 meters (13.1 feet) deep, with two floors and three windows. Yet, within this compact footprint, the designers have crafted a harmonious living space that seamlessly blends the old and the new.
A Multilayered Approach
The ground floor features an open-plan living room and kitchen, punctuated by one of the home’s original windows. A contemporary staircase connects this public space to the private realm above, where the bedroom and a camouflaged bathroom reside.
Striking the Perfect Balance
The existing stone walls have been painted white, enhancing the natural light and creating a serene backdrop. Contemporary design elements, such as the black staircase volume and contrasting shutters, add a bold, modern touch, ensuring each home has a unique identity.
A Harmonious Blend of Old and New
By preserving the essential character of the urban island while incorporating sleek, contemporary features, the Covelo House project offers a compelling vision for the future of these historic spaces. It is a testament to the ongoing evolution of Porto’s architectural landscape, where the past and present converge to create something truly exceptional.
Photography by ivo tavares studio – architectural photography
Visit spaceworkers
