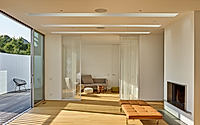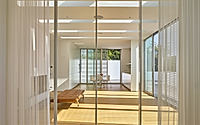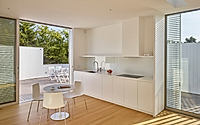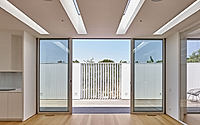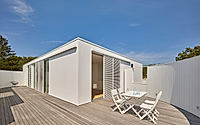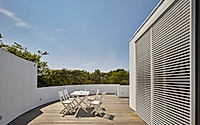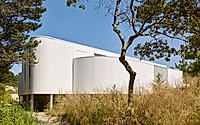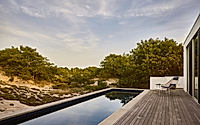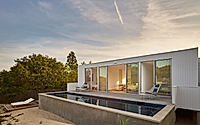House in Amagansett: Serene Coastal Retreat by 1100 Architect
Designed by 1100 Architect, this house in Amagansett, New York, offers a serene retreat from the bustling city. The renovation of the existing 1973 cottage preserves the property’s original charm while introducing a more contemporary layout and outdoor living spaces, including a new pool and deck.
Situated in the grassy dunes of the eastern end of Long Island, this single-family home showcases a harmonious blend of traditional and modern design elements.









About House in Amagansett
Nestled amidst the lush dunes of Amagansett, New York, this captivating residence, designed by the renowned 1100 Architect, offers a tranquil haven away from the bustling city. Blending the charm of a 1973 cottage with contemporary refinements, the home’s thoughtful renovation enhances the natural beauty of its surroundings while providing a harmonious balance between indoor and outdoor living.
Seamless Integration with Nature
Stepping outside, the property’s crisp, white exterior seamlessly integrates with the verdant landscape, its clean lines and expansive windows framing the breathtaking vistas. A new pool and deck area provide the perfect spot for outdoor relaxation and entertainment, the shimmering water mirroring the serene sky above.
A Contemporary Sanctuary
Stepping inside, the open floor plan of the home immediately captivates, with a clear sightline extending from the entryway through the living spaces and out to the dunes beyond. The kitchen, dining, and living areas flow together effortlessly, creating a sense of boundless space and connectivity. Warm wood floors and a neutral color palette provide a calming foundation, while strategically placed skylights and floor-to-ceiling windows flood the interior with natural light.
Refined Kitchen and Dining
The kitchen, with its sleek, white cabinetry and integrated appliances, is a masterful blend of form and function. A large central island serves as a gathering point, inviting casual meals and lively conversations. Adjacent to the kitchen, the dining area features a modern table and chairs, providing the perfect setting for hosting friends and family.
Serene and Spacious Interiors
The bedroom and bathroom spaces continue the home’s refined aesthetic, with clean lines, ample natural light, and carefully curated furnishings. The seamless integration of the interior with the surrounding landscape creates a sense of tranquility and mindfulness, making this house in Amagansett a true sanctuary for its owners.
A Harmonious Retreat
Through its thoughtful design and seamless connection to the natural environment, this Amagansett residence by 1100 Architect offers a remarkable balance of contemporary sophistication and serene, hamptons-inspired living. It is a true oasis, where the boundaries between indoor and outdoor blur, allowing the owners to fully immerse themselves in the beauty of their coastal retreat.
Photography courtesy of 1100 Architect
Visit 1100 Architect

