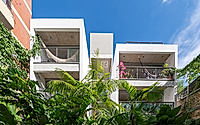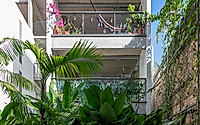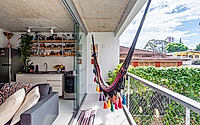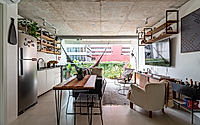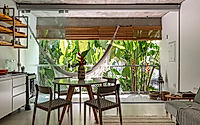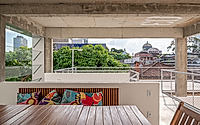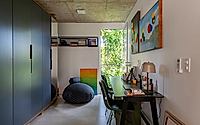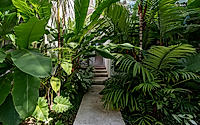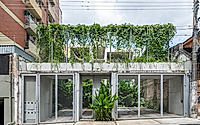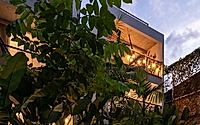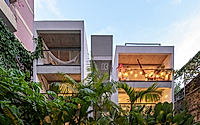INGA Co-living: A Sustainable Community Living in Manaus
Located in the heart of Manaus, Brazil, the INGA Co-living project by designer Laurent Troost offers a new model of community living that seamlessly integrates with the surrounding nature.
This development, completed in 2022, features a mix of one-bedroom (43m2) and two-bedroom (52m2) community apartments designed to promote flexibility, cross-ventilation, and a sense of shared community spaces, including a collective laundry, vegetable garden, and deck with views of the nearby Teatro Amazonas.

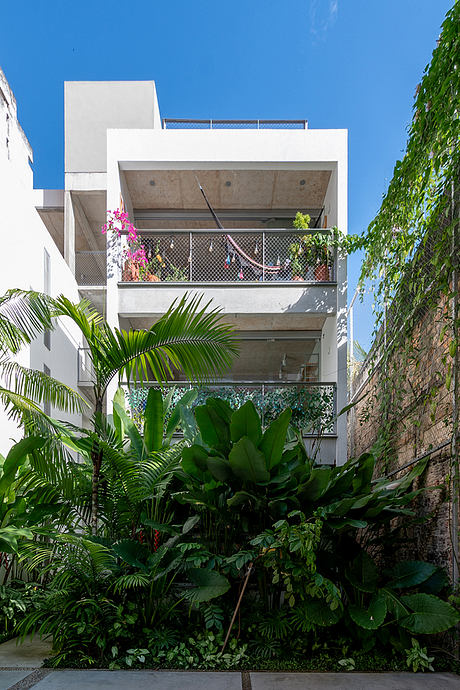
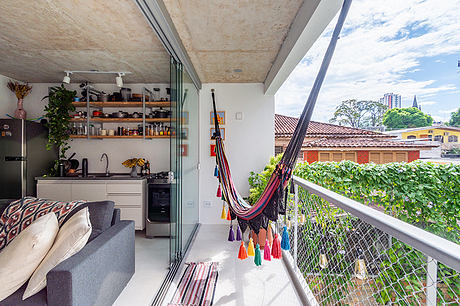
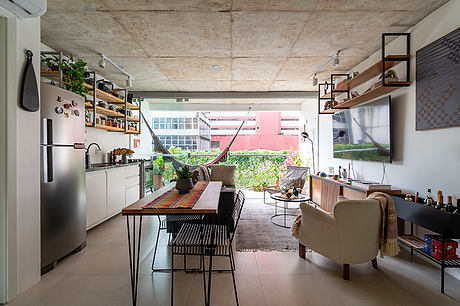
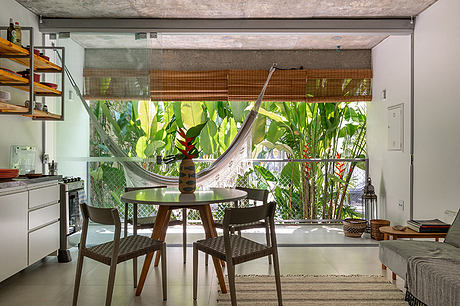
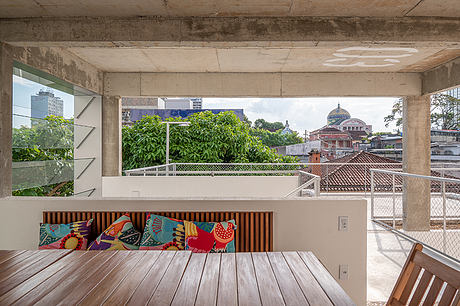
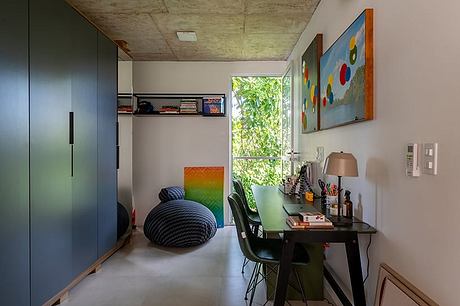
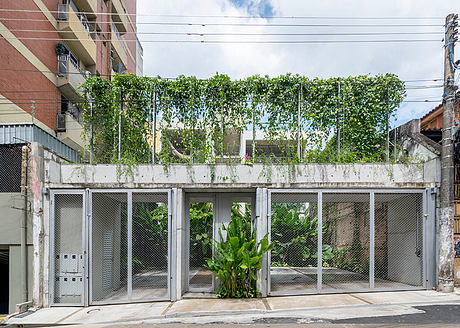
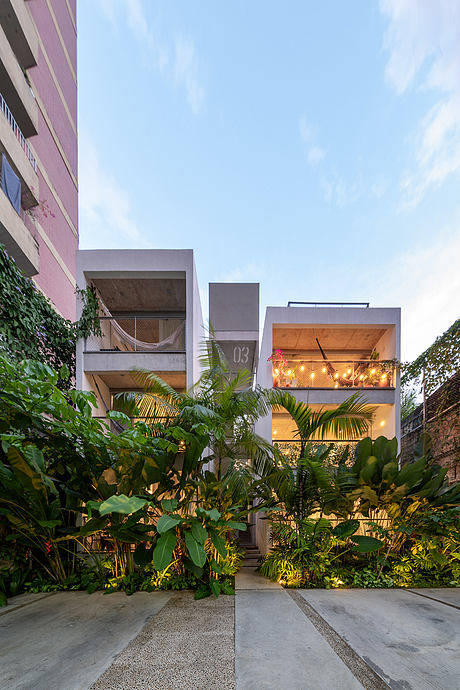
About INGA Co-living
Nestled in the heart of Manaus, Brazil, the INGA Co-living project by designer Laurent Troost is a captivating blend of modern living and Amazonian charm. Moreover, this community-focused development stands as a testament to the power of integrating nature into urban spaces.
Harmonious Integration with Nature
Strategically located just a block from the iconic Teatro Amazonas, the INGA Co-living project envelops its residents in a lush, verdant embrace. Embracing the concept of a “living building,” the apartments are adorned with native plants and unconventional edible PANCs (Plantas Alimentícias Não Convencionais), creating a harmonious symbiosis between the built environment and the natural world.
Spacious and Flexible Interiors
Each apartment, ranging from 43 square meters (463 square feet) for the one-bedroom units to 52 square meters (560 square feet) for the two-bedroom units, boasts ample living spaces and exceptional flexibility. Expansive sliding glass walls flood the interiors with natural light and provide seamless connections to the lush outdoor surroundings.
Fostering a Sense of Community
The INGA Co-living project is designed to cultivate a strong sense of community among its residents. Shared amenities, such as a collective laundry, storage room, vegetable garden, barbecue area, and a deck with a view of the Teatro Amazonas, encourage social interaction and a shared sense of belonging.
Revitalizing the Historic City Center
Situated in an area that lacks urban qualification, the INGA Co-living project stands as a beacon of transformation. With its transparent street-level design and abundant greenery, the development aims to revitalize the historic city center and inspire further investment and small-scale actions. Additionally, the project has extended its influence through the promotion of urban art, showcasing the talents of Amazonian artists Curumiz and Wira Tini.
Conclusion
The INGA Co-living project by designer Laurent Troost is a captivating and innovative response to the need for sustainable, community-driven living in Manaus, Brazil. By seamlessly blending modern design with Amazonian nature, the project offers a unique and engaging residential experience that celebrates the harmony between the built environment and the natural world.
Photography courtesy of Laurent Troost
Visit Laurent Troost
