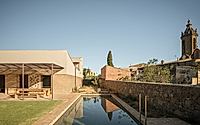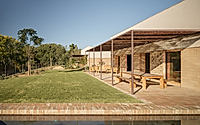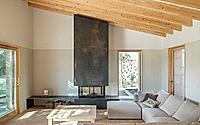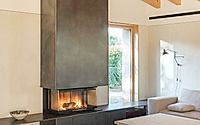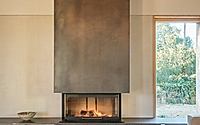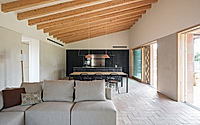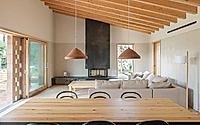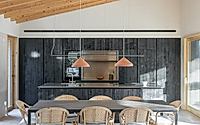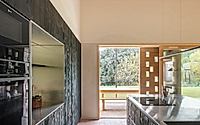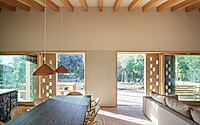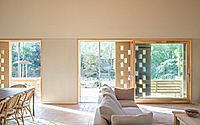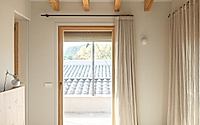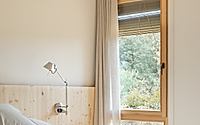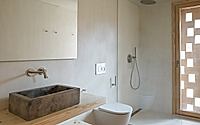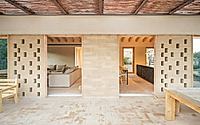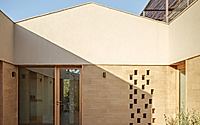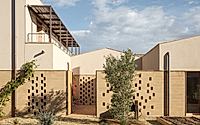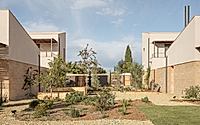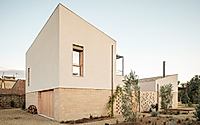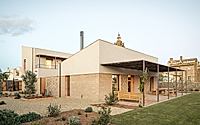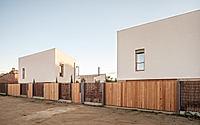Casas 1922: Sustainable Bioclimatic Design in Spain
Nordest Arquitectura‘s innovative “Casas 1922” project in Rupià, Spain, showcases a bioclimatic and integrated approach to residential design. This two-house development, designed in 2023, prioritizes the harmonious relationship between interior and exterior spaces, with a central courtyard blurring the boundaries between the two.
Embracing the advantages of industrialized systems, the project reinterprets traditional typologies to create a building that seamlessly integrates with its natural surroundings, where natural materials like compacted earth, adobe, and wood take center stage.

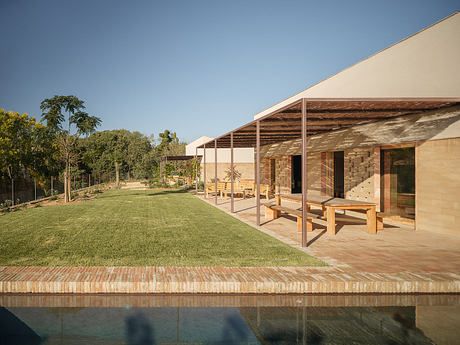
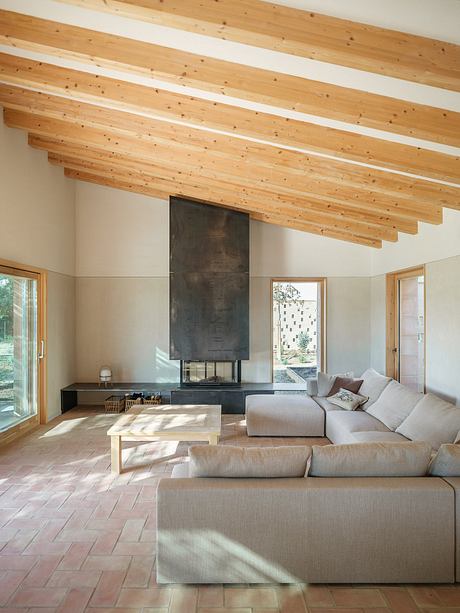
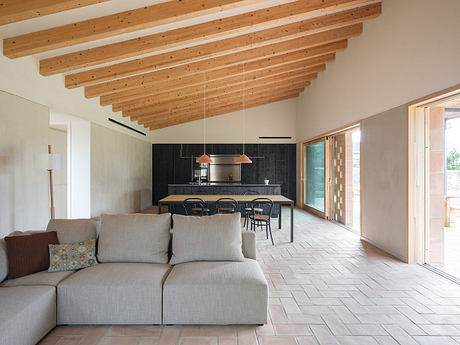

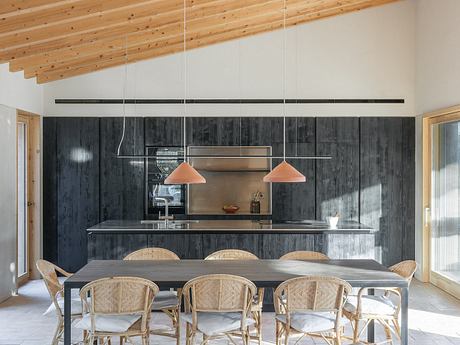

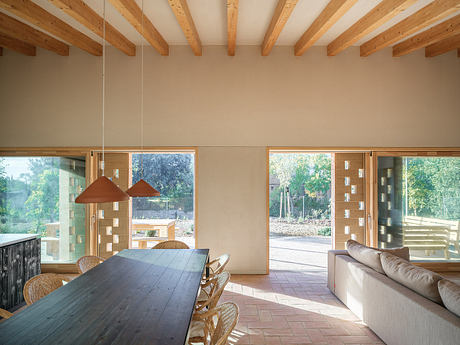
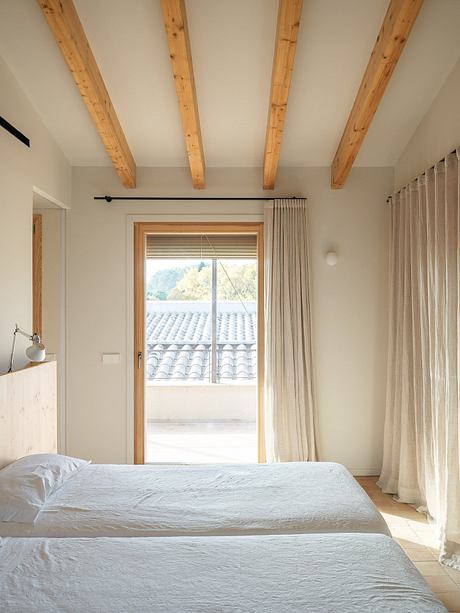
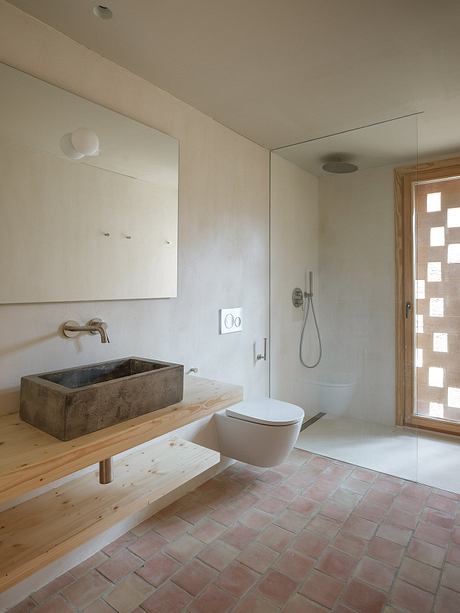
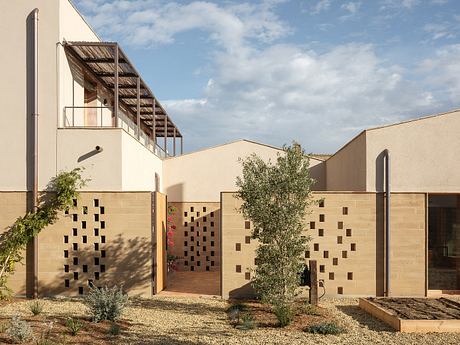
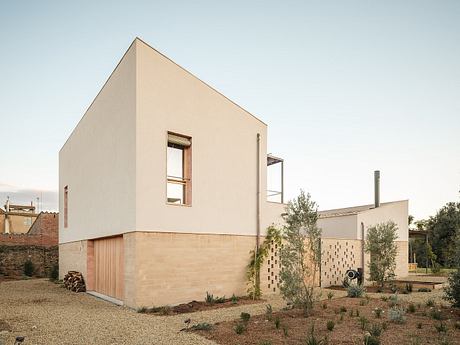
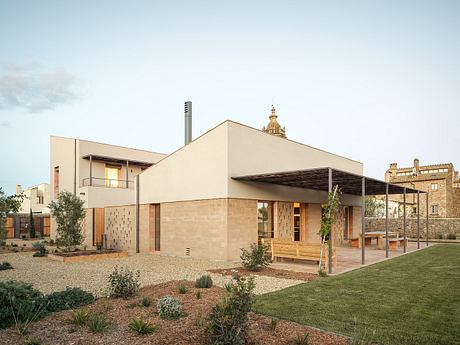
About Casas 1922
In the picturesque town of Rupià, Spain, Nordest Arquitectura has breathed life into Casas 1922, a captivating residential project that blends seamlessly with its surrounding environment. Designed in 2023, this two-house development prioritizes the interplay between the interior and exterior, creating a cohesive living experience that embraces the natural world.
Embracing the Courtyard Centerpiece
The architectural design revolves around a central courtyard, which serves as the heart of the project. This interstice space blurs the boundaries between the indoor and outdoor realms, inviting residents to engage with the natural setting. Strategically positioned, the courtyard welcomes and orients the two houses, fostering a sense of unity and connection within the property.
Crafting a Sustainable and Healthy Retreat
Casas 1922 reflects a deep understanding of bioclimatic design principles and the importance of material selection. Prefabricated panels contribute to the efficiency of the construction process, ensuring a tight, water-saving, and error-minimizing build. Natural materials, such as compacted earth, adobe, wood, and lime, not only create a visual harmony with the surrounding landscape but also provide a healthy, toxin-free living environment with optimal hygrothermal properties.
Seamless Transitions and Thoughtful Interiors
Stepping inside the homes, one is greeted by an inviting open-concept layout that seamlessly blends the living, dining, and kitchen areas. The exposed wooden beams and warm, neutral color palette evoke a sense of calm and serenity, complemented by the abundant natural light that floods the spaces through the large windows and sliding glass doors.
The kitchen showcases a minimalist yet functional design, featuring sleek black cabinetry and a central island that serves as a gathering point for both food preparation and casual dining. In the bathrooms, the use of natural stone and wood elements creates a spa-like ambiance, while the bedrooms offer a serene retreat with their cozy, textured furnishings and panoramic views of the surrounding landscape.
Harmonizing with the Environment
Casas 1922 is a remarkable example of how thoughtful architecture can integrate with its natural surroundings. By prioritizing the interplay between indoor and outdoor spaces, as well as the selection of sustainable and healthy materials, Nordest Arquitectura has crafted a residential development that not only enhances the lives of its occupants but also respects the delicate balance of the local ecosystem.
Photography by Filippo Poli
Visit Nordest Arquitectura
