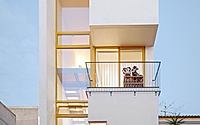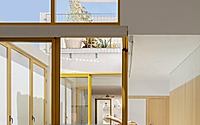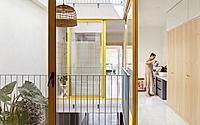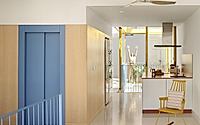House in Guardamar del Segura: Maximizing Natural Light
This stunning house in Guardamar del Segura, designed by renowned architect Bernardo Cerrato, showcases a clever solution to the challenges posed by the narrow plot.
Located in Alicante, Spain, the 2022 project features a central courtyard that serves as the key element, allowing natural light and ventilation to reach all the main rooms. The inverted floor plan, with private spaces on the first floor and the day area on the second, demonstrates the designer’s thoughtful approach to balancing functionality and comfort.

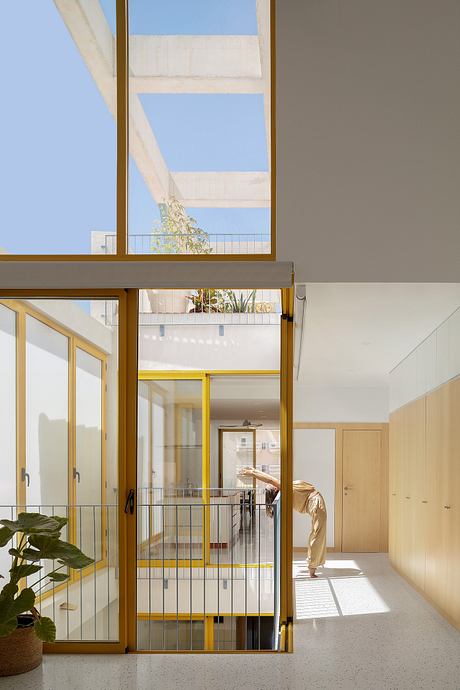
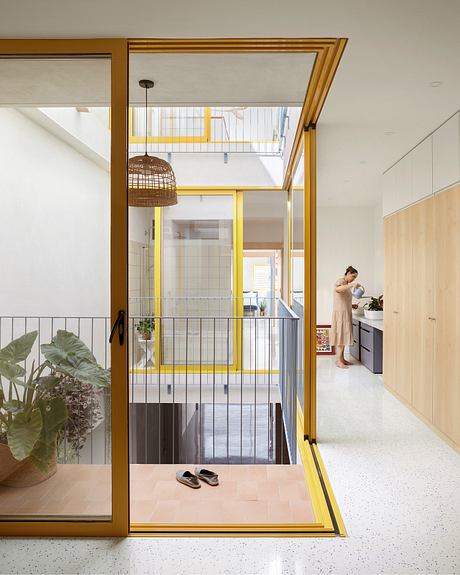
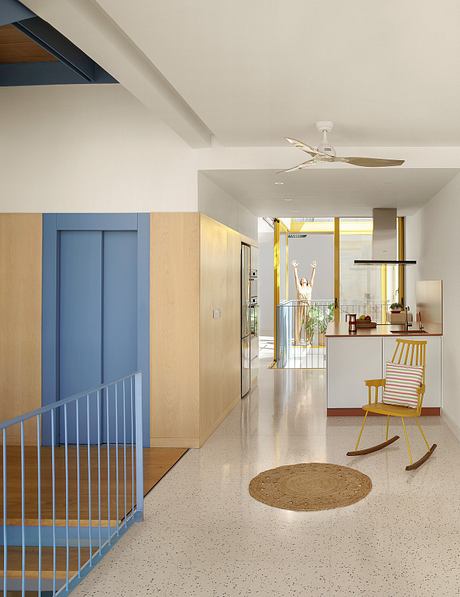
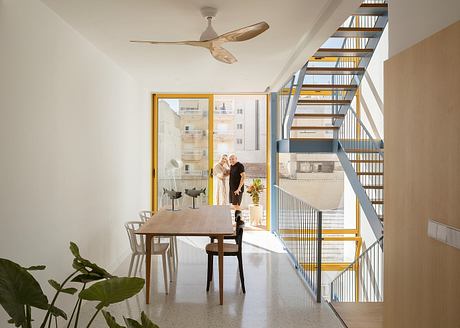
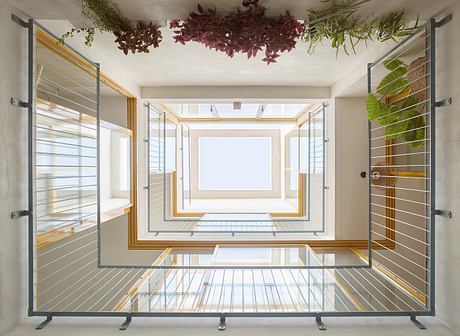
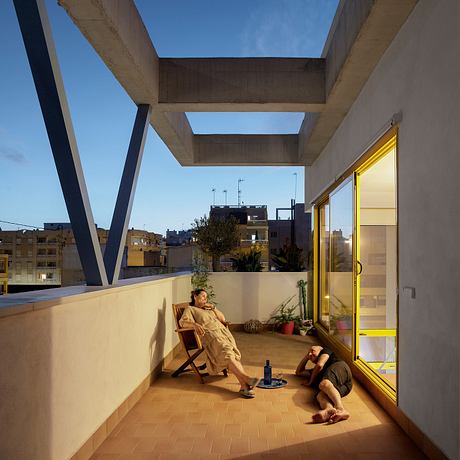
About House in Guardamar del Segura
Nestled in the coastal town of Guardamar del Segura, this captivating house designed by Bernardo Cerrato Arquitecto in 2022 showcases a masterful integration of interior and exterior spaces. Confronted with a narrow plot measuring just 5 by 19 meters, the architect expertly navigated the challenges to craft a modern, light-filled dwelling that defies spatial limitations.
Embracing the Courtyard Concept
The home’s defining feature is a centrally positioned courtyard, which serves as the heart of the design. This ingenious layout not only allows natural light to permeate the spaces but also facilitates natural ventilation throughout the residence. By strategically positioning the vertical circulation elements around this core, the architect ensures that each room benefits from the courtyard’s ambient glow and breezes.
Thoughtful Program and Zoning
The floor plan thoughtfully arranges the program, inverting the typical layout. The more private bedrooms occupy the first floor, while the second level is dedicated to the open, light-filled living, dining, and kitchen areas. This design decision, informed by the principles of thermodynamics, allows the home to harness the courtyard’s passive benefits for energy efficiency.
Luminous Interiors and Captivating Details
Stepping inside, the bright and airy interiors invite the eye to explore. The living room, with its soaring ceilings and sleek furnishings, seamlessly flows into the dining area and kitchen. Carefully curated lighting and a striking staircase with bold yellow accents elevate the modern aesthetic. In the bedroom, a cozy nook offers a private retreat, while the bathroom boasts a minimalist yet luxurious design.
Harmonious Outdoor Spaces
The home’s exterior is equally captivating, with a well-appointed balcony and terrace that extend the living experience outdoors. Thoughtfully placed plants and a cozy seating area create a serene oasis, inviting residents to savor the Spanish sun and embrace the connection between indoor and outdoor spaces.
A Remarkable Architectural Achievement
Bernardo Cerrato Arquitecto’s masterful design of this house in Guardamar del Segura seamlessly blends form, function, and environmental responsiveness. By prioritizing natural light, ventilation, and thoughtful zoning, the architect has created a truly remarkable living space that defies the constraints of the plot and offers a harmonious, modern sanctuary for its inhabitants.
Photography by Milena Villalba
Visit Bernardo Cerrato Arquitecto
