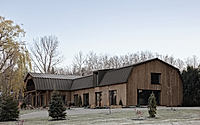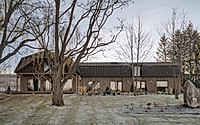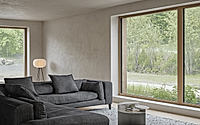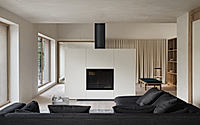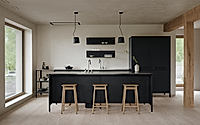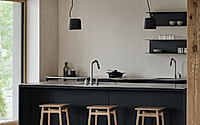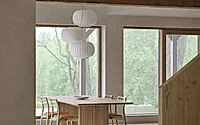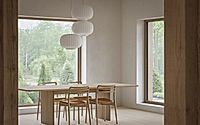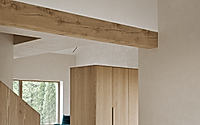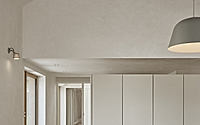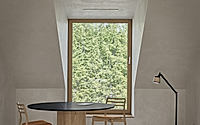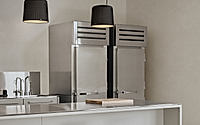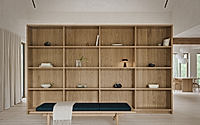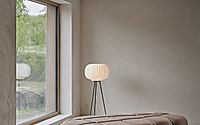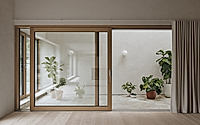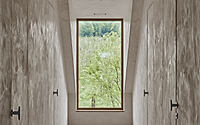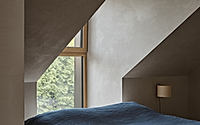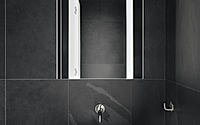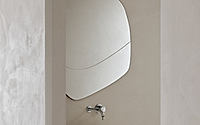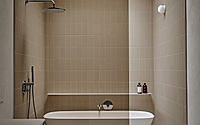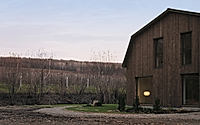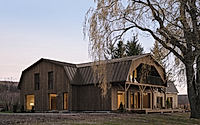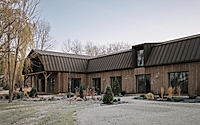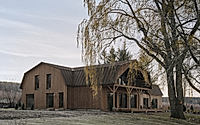Maison Melba: Transforming a Garage into a Modern Home
Maison Melba, designed by Atelier L’Abri, is a stunning house in Frelighsburg, Canada. Completed in 2023, this project emphasizes sustainable architecture and a community-oriented design. It beautifully harmonizes with the rustic landscape while showcasing elements of passive-house expertise, making it an exemplary model for modern living.

Atelier L’Abri presents Maison Melba, a house that embodies sustainable living and community spirit. Situated in the beautiful Frelighsburg region of Canada, this remarkable project harmonizes with the picturesque landscape and rustic heritage. The transformation of a former 1970s garage into a vibrant living space showcases a commitment to preservation and innovative design.
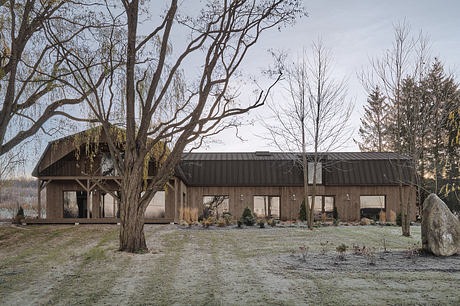
Sustainable Renovation
The renovation process prioritized sustainability, ensuring that the architecture tells a compelling story. With the goal of LEED Platinum certification, the project utilized advanced passive-house principles. The original wood frame was retained, while a new double-stud wall structure was introduced for superior insulation. This meticulous approach not only enhances energy efficiency but also respects the building’s historical context.
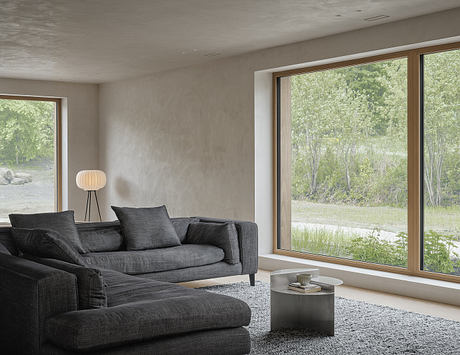
Architectural Design Elements
Maison Melba’s architecture features a unique central interstice beneath a high skylight, linking various areas. The interior showcases locally sourced materials, including Douglas Fir flooring and lime-coated walls, creating a calm and inviting atmosphere. Natural light floods the space through large wood windows, framing stunning views of the surrounding landscape.
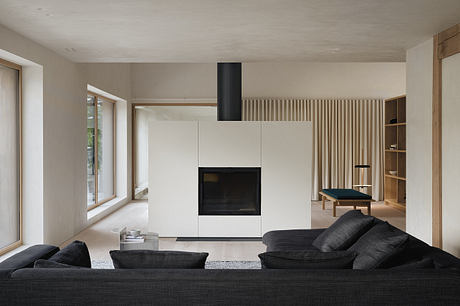
A Multifunctional Space
Designed for versatility, Maison Melba accommodates multiple functions. It integrates a residence, work studio, workshop, and culinary production area, fostering an environment of creativity and collaboration. The garden and greenhouse on the property emphasize small-scale food production, promoting a sustainable lifestyle.
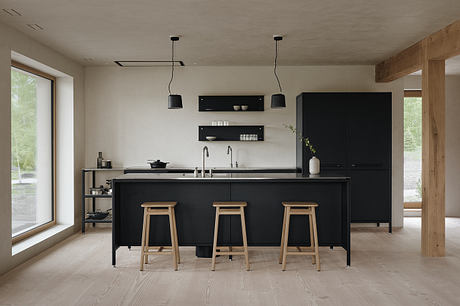
Timeless Aesthetics
The exterior of the building exudes a timeless charm, blending seamlessly into the rural landscape. The steel roof and wood-planked exterior will gracefully weather over time, contributing to the natural beauty of the area. Beneath the shade of a willow tree, the building complements its surroundings, showcasing a profound respect for nature.
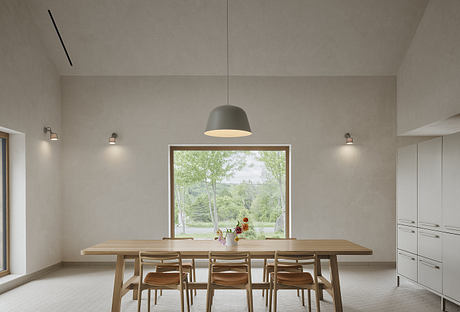
A Collaborative Vision
Maison Melba demonstrates the power of collaboration. The design involves skilled artisans and local manufacturers, enhancing the project’s unique character. Écomestible’s landscape design introduces regenerative practices, while Écohabitation oversees the LEED certification. Photographer Alex Lesage captures the essence of this collaborative endeavor, documenting every phase.
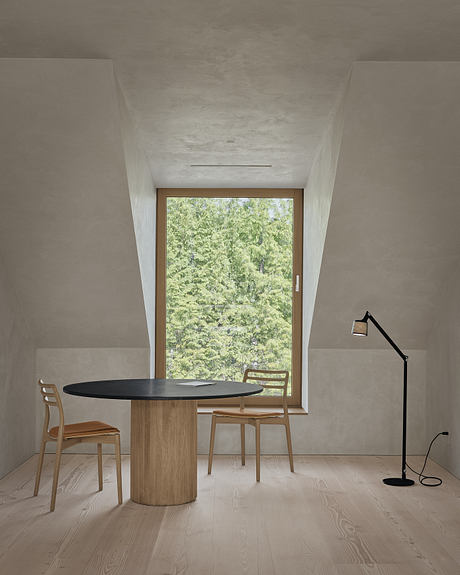
Maison Melba emerges as a beacon of hope for sustainable living, illustrating a harmonious balance between functionality and beauty. This exemplary project invites visitors to experience the profound connection between architecture, community, and nature, reflecting an optimistic vision for the future.
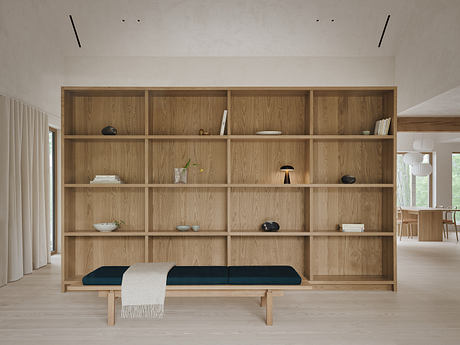
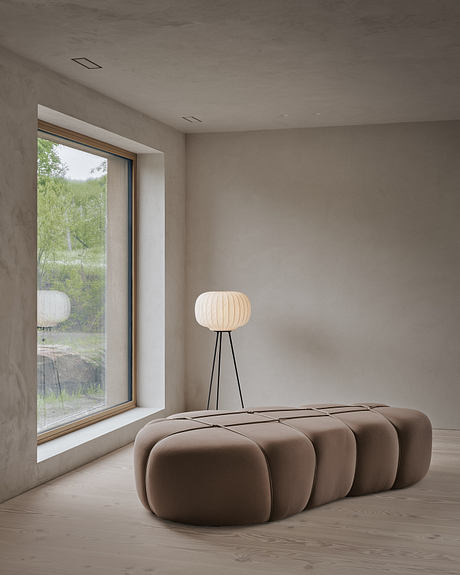
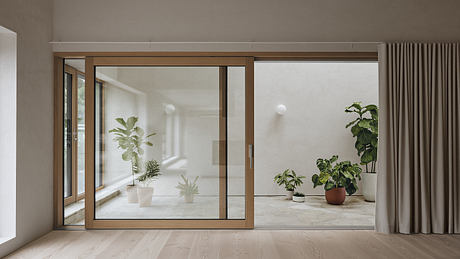
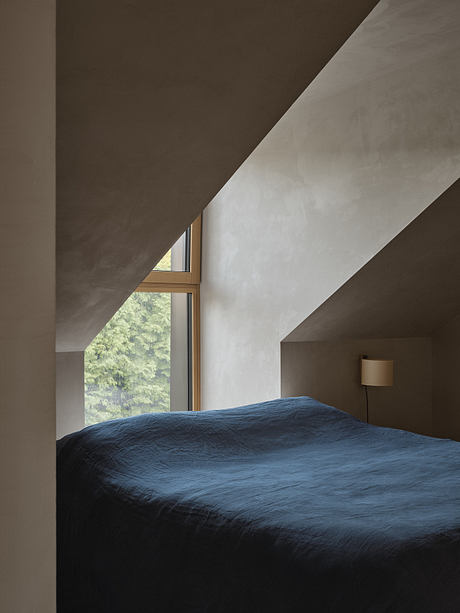
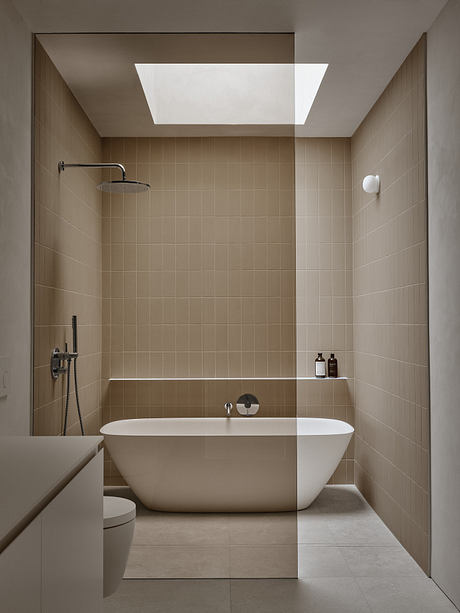
Photography by Alex Lesage
Visit Atelier L’Abri
