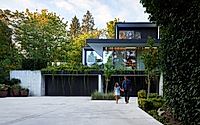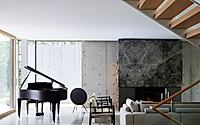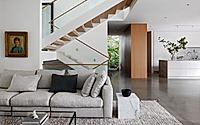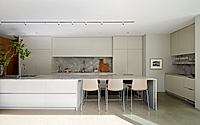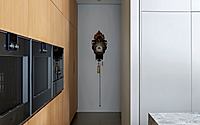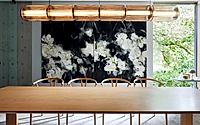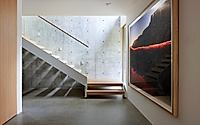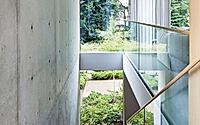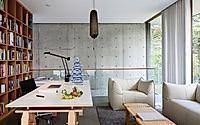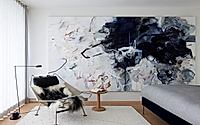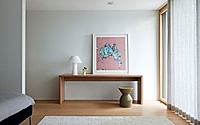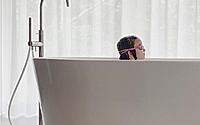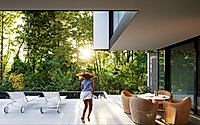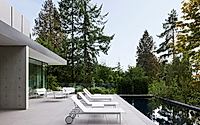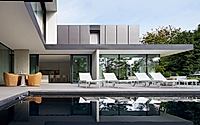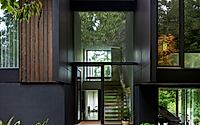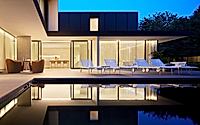A Sustainable Home of Art and Authenticity: Passive Yet Cozy
Located in Vancouver, Canada, this house by Burgers Architecture embraces sustainable design without compromising aesthetic appeal. Designed to be both passive and cozy, the home features a layered, multi-level structure with floor-to-ceiling windows that open to the west, maximizing natural light and connecting with the surrounding nature.

Passive Yet Family Home
Mary of Burgers Architecture recalls asking, “How far could we take this? Not just aesthetically, but what would it look like if we built something time-proof that also addressed a lot of the issues our kids could face in their lifetime such as climate change and sustainability?”
This passive house/net-zero model also had to feel familial and beautiful.
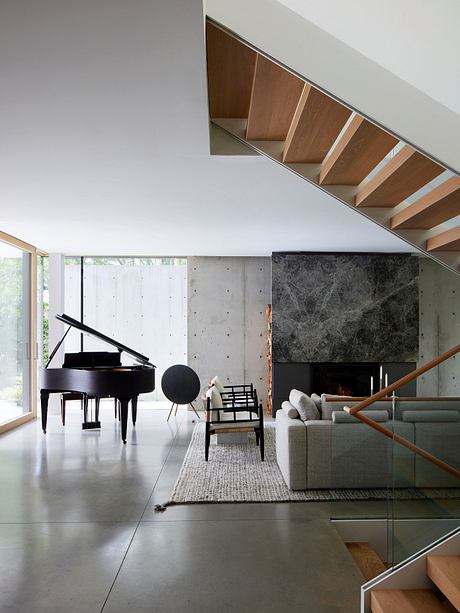
Preserving the Unique Site
“We discovered an overgrown lot filled with brambles and mature vegetation, with a creek running through it,” says Mary. “Centrally located in an urban landscape (walking distance to work and city amenities) despite its feeling of being an abandoned spot in the woods.”
They restored the creek beds by preserving all native plant species and planted new vegetation to support habitat for pollinators. The home’s light footprint sits in a robust, living, breathing environment.
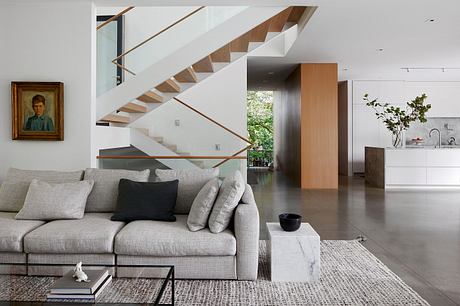
Adapting to the Topography
“This involved returning its embankments to a natural state by removing all invasive plant species and hard surfaces,” says Mary.
“The design accommodates the steep slope from north to south with a layered, multi-level home. Each of its three floors connects seamlessly to the property, featuring a spacious courtyard at its center.”
The courtyard is bordered to the west by a solar heated swimming pool, black tiles to mimic the reflective black pools bordered by granite slabs and overhung with alpine vegetation, appearing as apertures to another world below their mirrored surfaces.
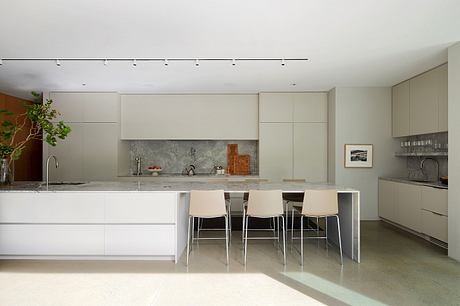
A Natural Balance
“So much of the home’s background is an evolving natural landscape,” says Mary. “The rooms have living, growing green spaces as backdrops, natural ‘art installations’ all year round.”
Mary has always loved the old world, special pieces her in-laws would use in their homes despite their totally contemporary aesthetic, such as an old French armoire sourced from an antique market in Gordes, France next to a Le Corbusier chair.
The couple wants their home to have depth and slowly curate the interiors to make them feel authentic. “You are always surprised to find what a room really needs once you have lived in it for a while,” says Mary.
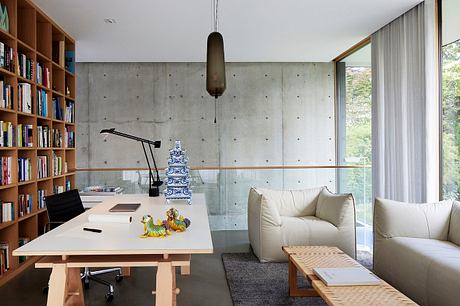
Connecting and Achieving
“While the initial design successfully met the strict passive house criteria, it lacked vitality in its first architectural version,” confesses Mary.
“We decided to reevaluate the design and build without the strict standards in place temporarily – what would happen if we designed just for the sake of beauty?”
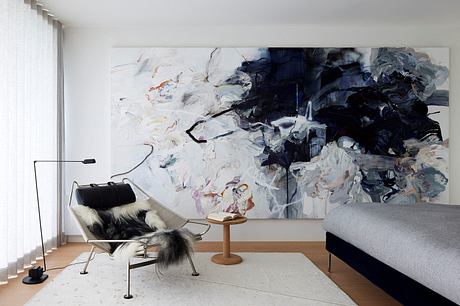
The main floor was designed with entertaining in mind like a well-orchestrated play – from one mood to another, subtle interior shifts would allow guests to feel a change of pace between experiences: moving from the kitchen island for appetizers and a glass of bubbly to a seated dinner, and then enjoying an after-dinner drink in front of the wood-burning fire.
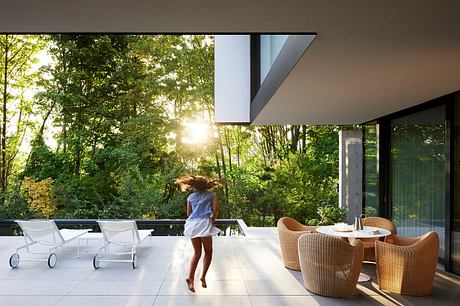
“When you design for a client, they don’t see the revisions that did not work,” says Mary. “Designing for yourself is having faith that the final product (as the client has with you) will be great.”
Luckily Mary and Cedric spent a lot of time discussing everything and really extracted pretty much everything they could in analyzing the design – two designers talking about their own project could be catastrophic if they were both in the same lane, but in their case, the role of architect and interior designer were decidedly different right from the start.
“We were each other’s client first, then spouse in the design process (not to say that was easy, it took time and patience to iron that all out),” says Mary.
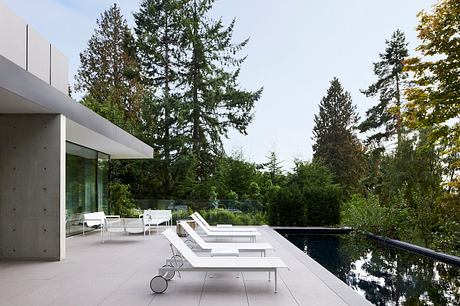
A Study into Future Living
Life in a passive house is extremely efficient in terms of the energy required thanks to its light footprint. A passive house consumes up to 90% less heating and cooling energy than conventional buildings. The couple installed a renewable energy solar photovoltaic system (solar panels) so that the building generates all the energy needs.
“The home has served as a catalyst for both architectural practice and sustainable building practices in West Vancouver,” says Mary. “The design, permitting and construction process has pointed to opportunities for a region that is committed to reducing CO2 emissions through the Step Code.”
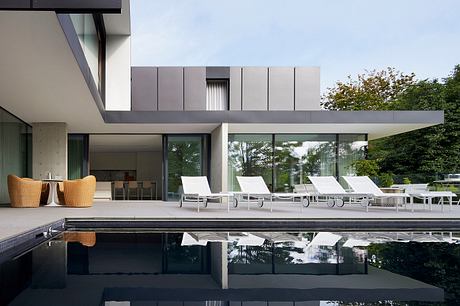
The required Mechanical Heat Recovery Ventilation (MHRV) system mandatory in Passive Houses is often called the lungs of the house because it brings in fresh air on a continuous cycle. Having a constant supply of fresh, filtered air, free of particle and volatile organic compound (VOC) pollution, mold and allergens significantly reduces the risk of respiratory illness, asthma, and allergies.
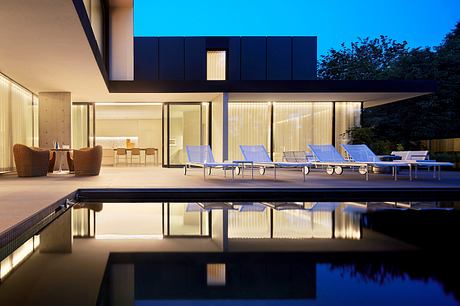
Layout
The main floor is a fluid system of living spaces (living room, dining room, kitchen, power room, study) that connect to the courtyard and pool, apple orchard, and at its heart, a wood burning fireplace to gather.
The upper floor is for private spaces/bedrooms each with their own ensuite bathrooms.
The lower and upper floors offer private spaces for retreat, and although away from the fluid, open nature of the main floor to the creek and forest, provide views to embrace its still, natural environment with floor-to-ceiling windows in every room.
Photography courtesy of Burgers Architecture
Visit Burgers Architecture
