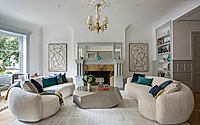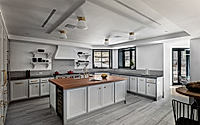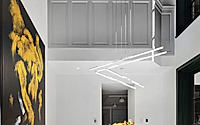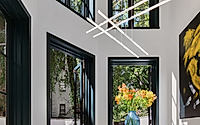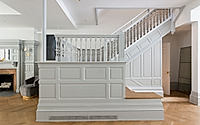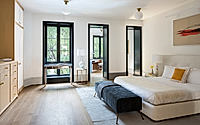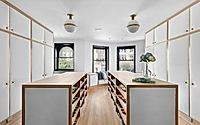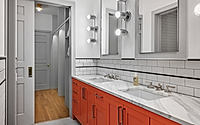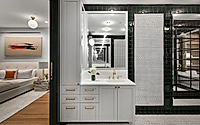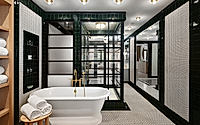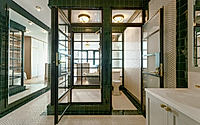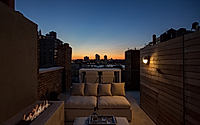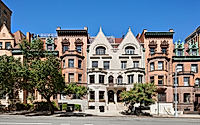Upper Westside Limestone Townhouse by Architecture In Formation
Architecture In Formation completed a “rigorously eclectic” transformation of a townhouse on New York’s Upper Westside. Designed in 2021, the restoration maintained and restored much of the original stone and woodwork.

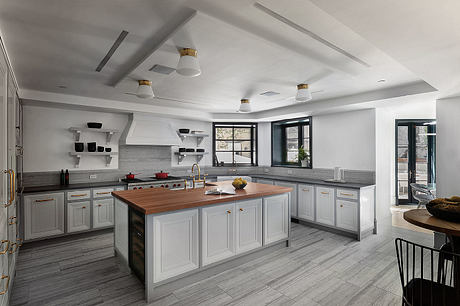
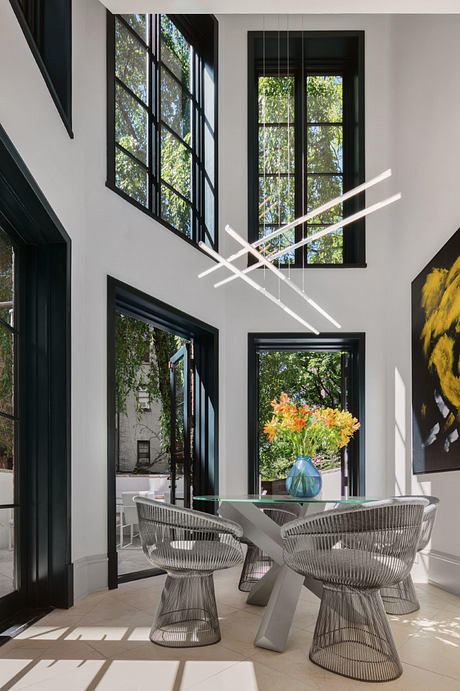
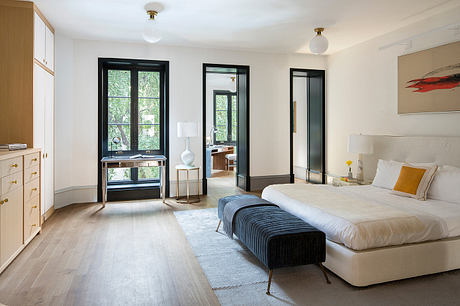
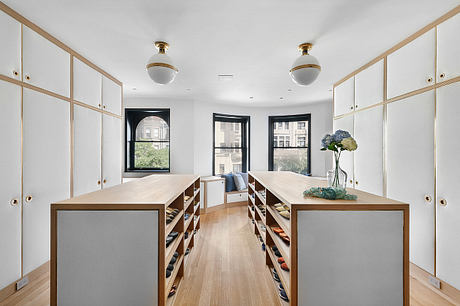
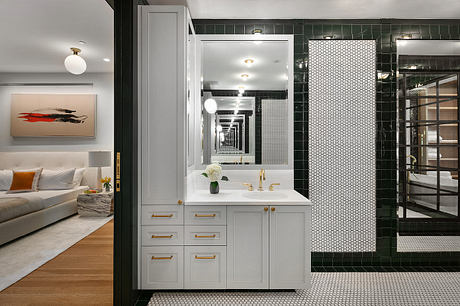
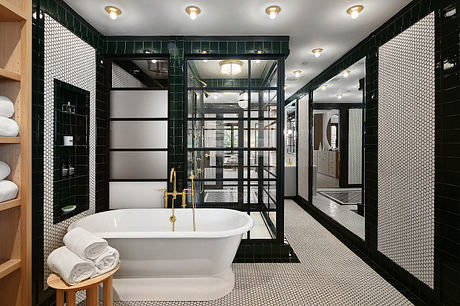
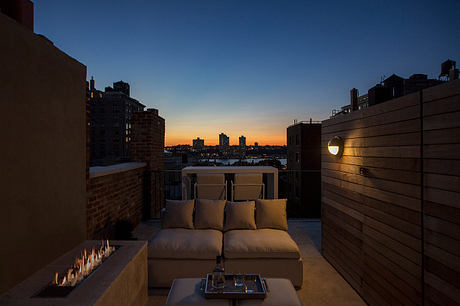

About Upper Westside Limestone Townhouse
Our overall design approach to the restoration of this landmarked rowhouse is “rigorously eclectic”. Much of the original stone and woodwork was maintained and restored, and overall detail was edited, abstracted, reduced, clarified. The parlor floor was opened up to create a singular grand salon. Woodwork was refinished and extended, and painted a cool grey to recede, so that it’s not immediately clear what’s old and what’s new.
Photography courtesy of Architecture In Formation
Visit Architecture In Formation
