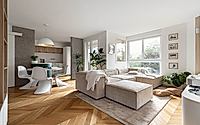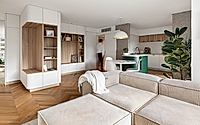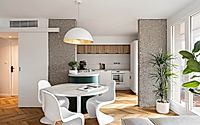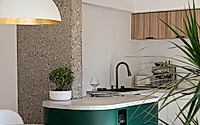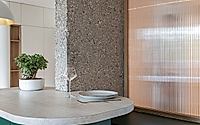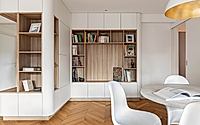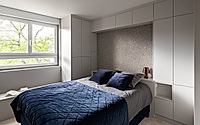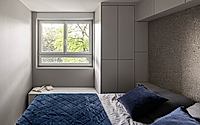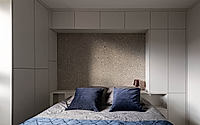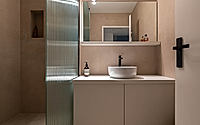Quai du Rhône Apartment Refreshes Outdated Layout Into Chic Contemporary Sanctuary
Crafted by Regis Lannoy, Quai du Rhône Apartment is a notable renovation of a space from the 1980s, situated in Lyon, France. Finished in 2024, this refurbishment merges modern design aesthetics with functional urban living, signifying a pivotal update that embraces contemporary visuals while providing warmth and comfort throughout the property.

Rethinking city living: Appartement Quai du Rhône
Located on the picturesque banks of the Rhône, Appartement Quai du Rhône, designed by Régis Lannoy, represents a remarkable renovation of an outdated space dating from the 1980s. Completed in 2024, the renovation boasts an avant-garde design, combining contemporary beauty with comfortable living.
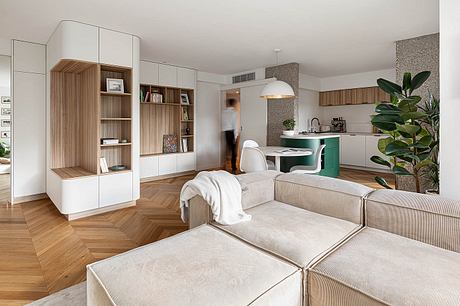
Approaching the structure, the façade greets us with clean lines and modern finishes. Large windows reveal bright, sunny interior spaces. As we enter, natural light floods the open living space, inviting warmth and accessibility to every corner.
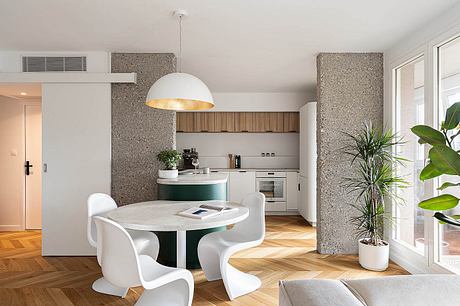
Contemporary living and dining room
The living room features a comfortable modular sofa that encourages relaxation and interaction. Its soft fabric contrasts with the room’s elegant finishes. The adjacent dining room, featuring an elegant round table, is complemented by contemporary chairs that evoke a whimsical charm. Deep green plants complete the décor, creating a clean aesthetic.
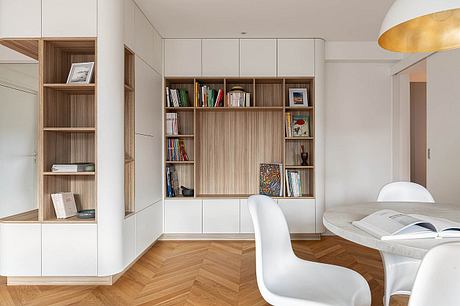
The kitchen follows a minimalist principle, showcasing sleek cabinetry and a substantial granite countertop. This design promotes functionality while retaining an airy feel, ensuring that the cook remains integrated into the social fabric.
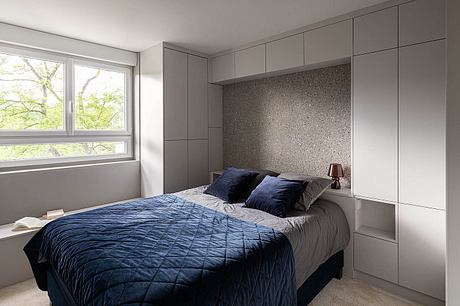
quiet, serene sleeping spaces
If we venture into the private spaces, the bedroom exudes tranquility. A neutral color palette of subtle grays and deep blues conveys a sense of calm. Cleverly designed built-in wardrobes keep the space uncluttered. Large windows offer views of the surrounding greenery, naturally blending indoor and outdoor spaces.
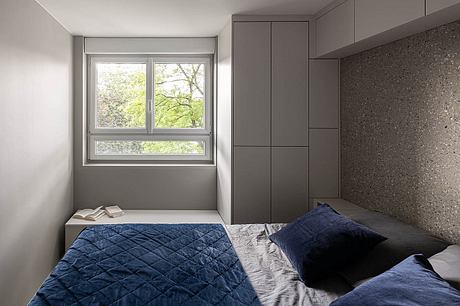
The bathroom extends the theme of tranquility. Textured walls and organic materials create a natural atmosphere, while sleek accessories add a touch of modern luxury. Discreet lighting keeps the space welcoming and relaxing.
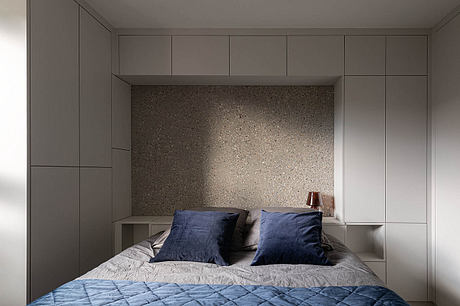
In short, Appartement Quai du Rhône skilfully transforms an outdated space into a chic, contemporary sanctuary. Régis Lannoy’s vision not only refreshes the space, but also enhances the experience of urban living in the dynamic city of Lyon. This renovation illustrates how intentional design can breathe new life into living spaces while promoting comfort and social connection.
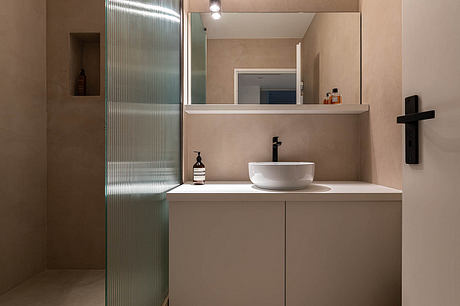
Photography by Y Studio Photography
Visit Regis Lannoy
