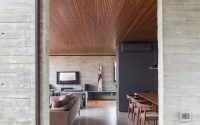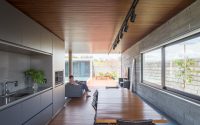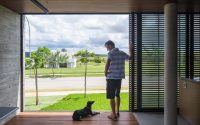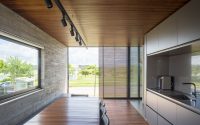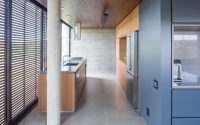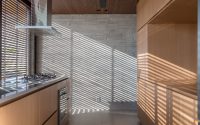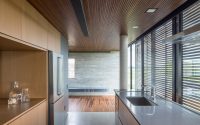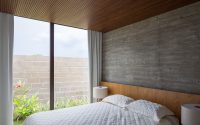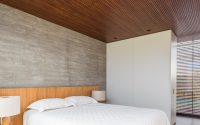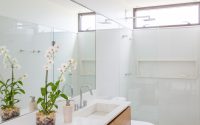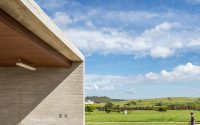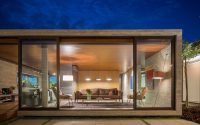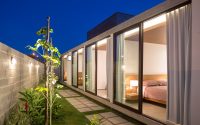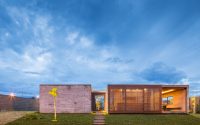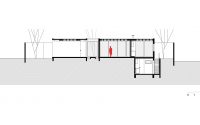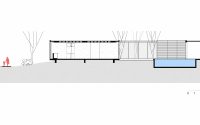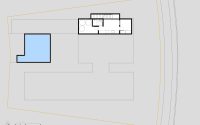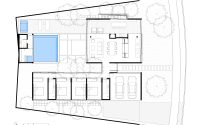Güths House by ArqBr Arquitetura e Urbanismo
Güths House is a modern single family house located in the Brazilian capital of Brasilia, designed in 2017 by ArqBr Arquitetura e Urbanismo.

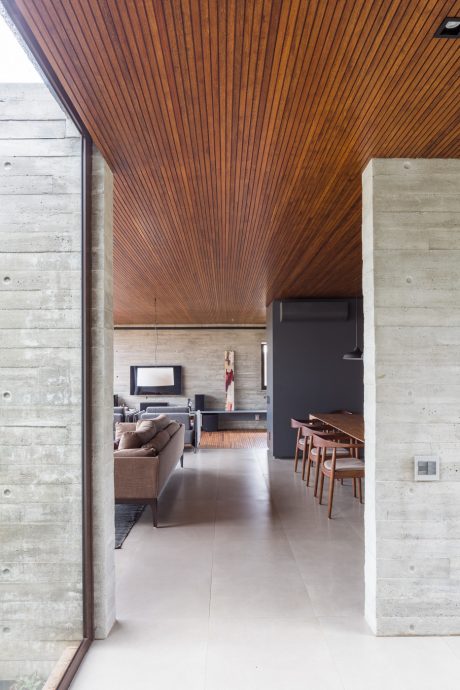
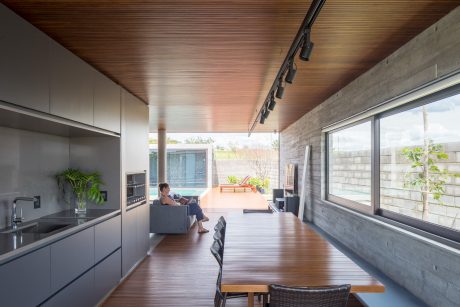
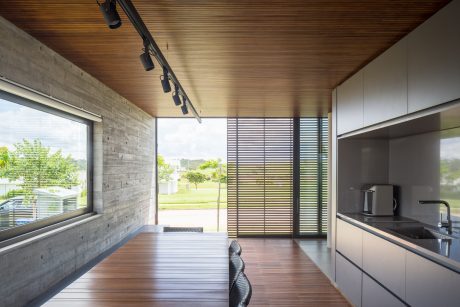
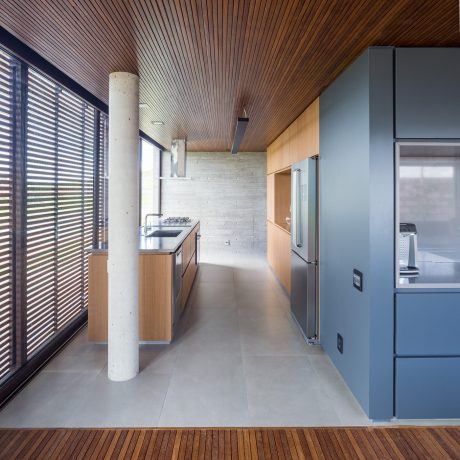
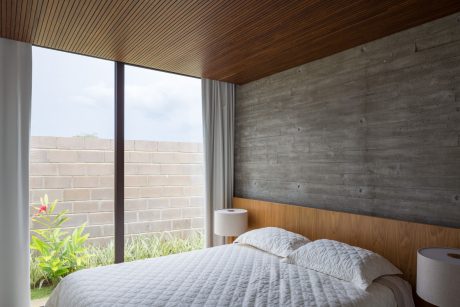
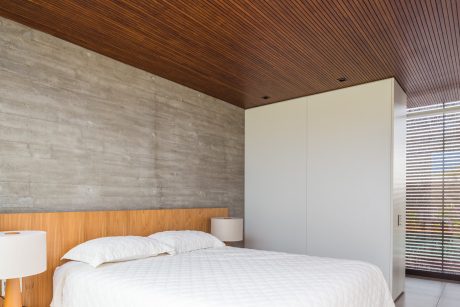
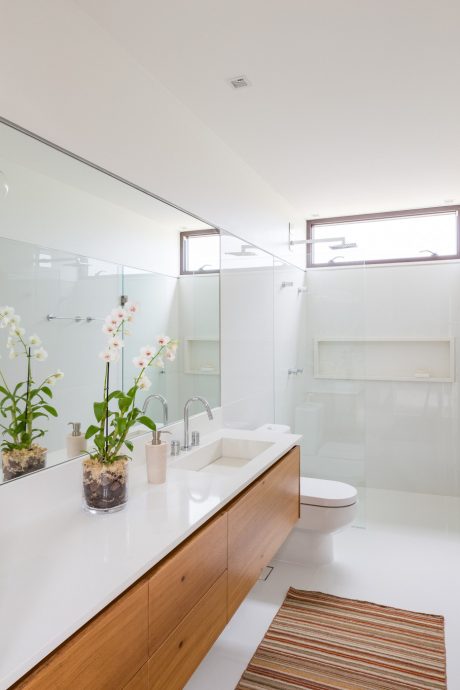
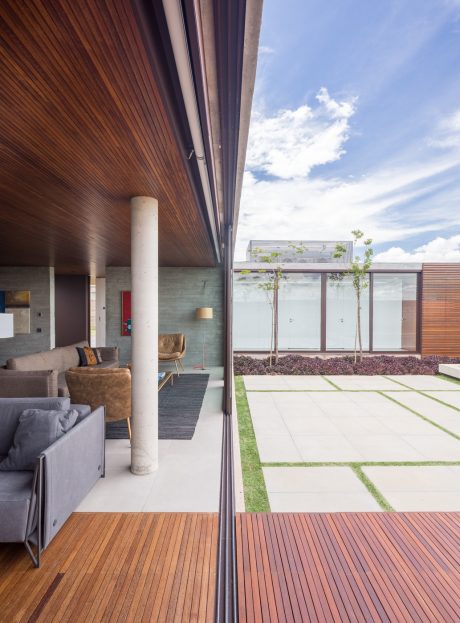
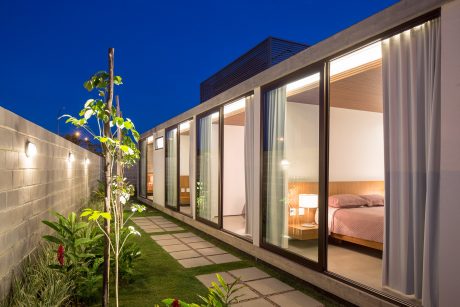
About Güths House
Transforming a Brasilia Outskirts Home
Located in a peaceful part of Brasilia’s outskirts stands a house designed for weekend escapes. Its purpose? To offer a 300m² (approximately 3229ft²) single-story haven dedicated to leisure and social gatherings.
Overcoming Space Challenges
The main challenge? Fitting a storage and living space into a small, trapezoid-shaped plot while maximizing exposure to the surrounding greenery. To solve this, architects crafted two distinct volumes. They arranged one for private use in a straight line, and the other for social gatherings, like meeting spots. Cleverly, they connected these volumes to form an inward-facing square, ensuring the homeowners’ privacy.
A Tale of Two Volumes
This ingenious division separates the house into intimate and communal areas. Concrete defines the private zones, offering a solid, secluded feel. In contrast, wooden slats surrounding the social spaces ensure a seamless flow between indoor and outdoor settings. The design of meeting areas, devoid of walls, frames the natural surroundings, transforming them into live portraits.
Materials Speak Volumes
The choice of materials speaks volumes about the house’s dual nature. The use of concrete and wood not only distinguishes between private and social areas but also enhances the house’s connection to nature. This thoughtful selection ensures the home remains open and inviting, a perfect setting for relaxation and socializing.
By integrating the structure into its environment and focusing on a layout that promotes privacy and community, this home on the outskirts of Brasilia becomes a perfect weekend retreat, blending seamlessly with its natural surroundings.
Photography courtesy of ArqBr Arquitetura e Urbanismo
Visit ArqBr Arquitetura e Urbanismo
- by Matt Watts
