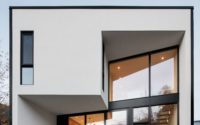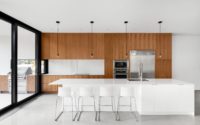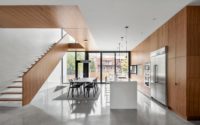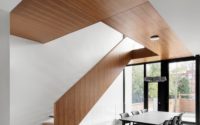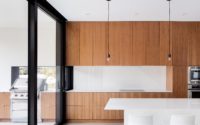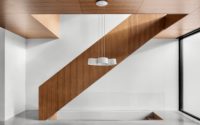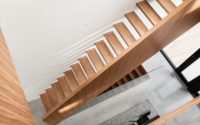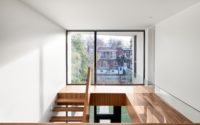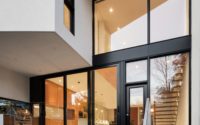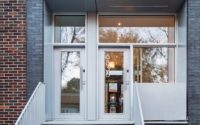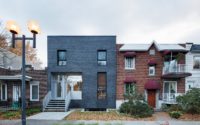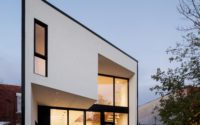1st Avenue Residence by Architecture Microclimat
Designed in 2016 by Architecture Microclimat, 1st Avenue Residence is a two-story single family house located in Montreal, Canada.

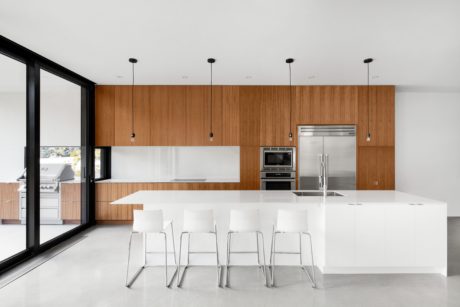
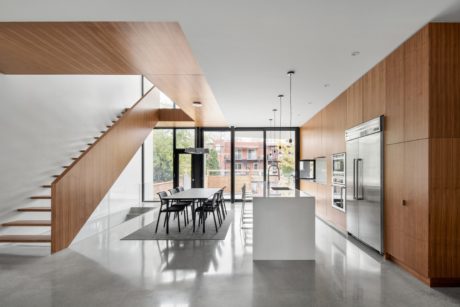
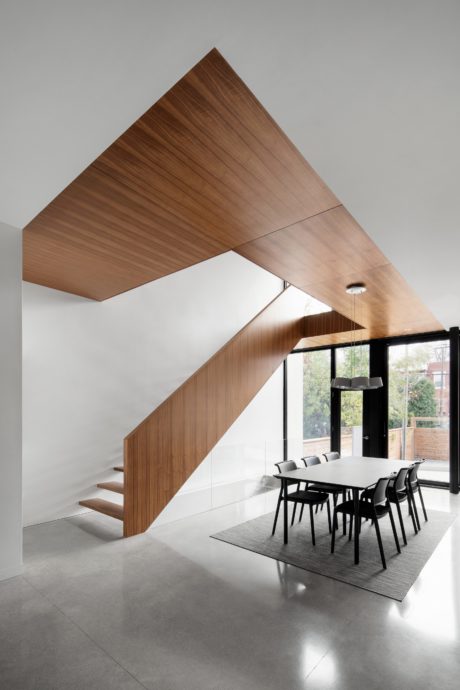
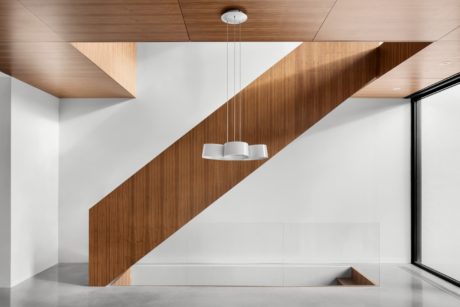
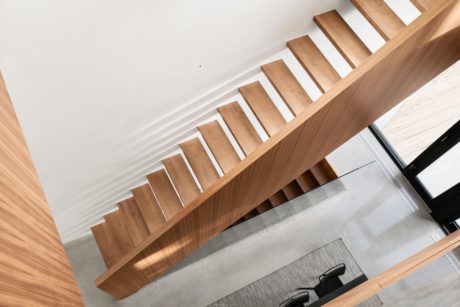
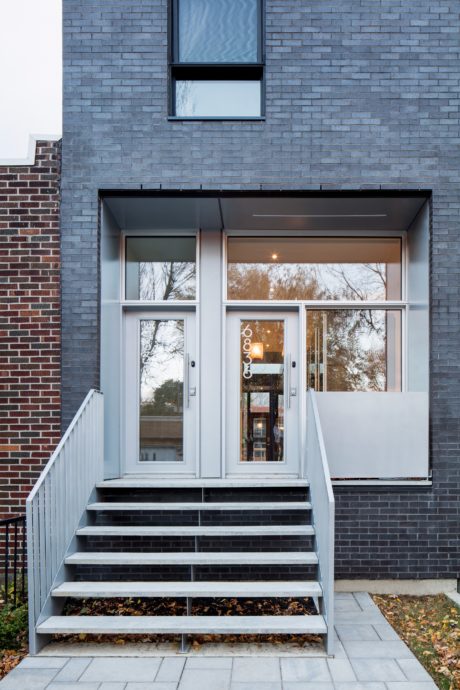
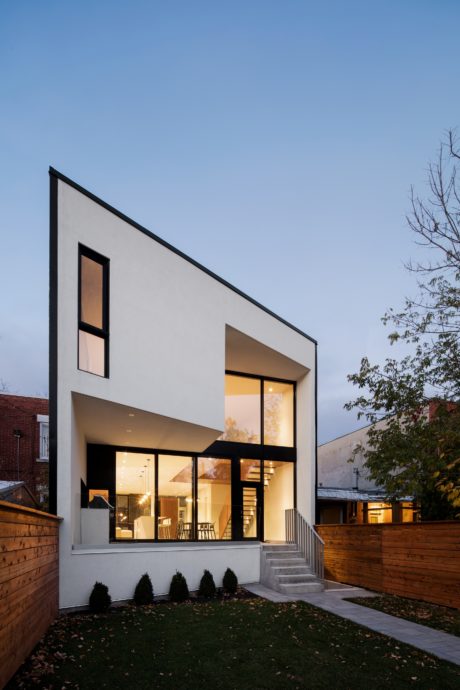
About 1st Avenue Residence
Reimagining Montreal’s Urban Landscape
Throughout the 20th century, Montreal’s residential neighborhoods blossomed, dotting the urban landscape with quaint homes. These structures, often nestled in the city’s heart, present architects with exciting opportunities. They creatively blend contemporary living with the area’s traditional vibes when these homes hit the market.
A Perfect Canvas for a Dream Home
Spotting an abandoned gem on 1st Avenue, a family of four saw potential. Overlooking a park in Rosemont, known for its verdant spaces and close-knit community, the location was ideal. They envisioned a modern dwelling here. The result? A home with an anthracite brick facade and thoughtful openings. These features not only enhance the street but also bathe a lower-level rental unit in sunlight, thanks to a raised double entrance. This design choice seamlessly connects the indoor and outdoor living areas, creating a unique urban retreat.
Seamless Indoor-Outdoor Living
Upon entering, the home immediately reveals its open-plan design, guiding guests towards the rear. Here, the living areas merge with the outdoors, courtesy of large windows overlooking the backyard. The kitchen counter extends onto the terrace, bridging the inside with the outside. Sheltered by cantilevered overhangs, the space remains welcoming throughout the year, showcasing the home’s signature rear facade.
The journey through the house flows effortlessly, highlighted by a double-height open area. A central wooden staircase, complemented by a glass railing, connects the spaces while inviting sunlight deeper into the home. The contrast of white walls and ceilings against polished concrete floors illuminates the area, with wood paneling along the staircase injecting warmth into the minimalist aesthetic, leading the gaze upwards to the serene bedrooms.
A Harmonious Blend with the Neighborhood
This modern residence respects its traditional surroundings in Montreal, exemplifying a trend towards reshaping residential areas. The architects prioritize open spaces and natural light, ensuring the home coexists with its environment. The design embraces the elements—sun, rain, wind, and snow—not as adversaries but as aspects to be thoughtfully integrated. Thus, the 1st Avenue home stands not in isolation but as a part of the larger tapestry of life, indoors and out.
Photography by Adrien Williams
Visit Architecture Microclimat
- by Matt Watts