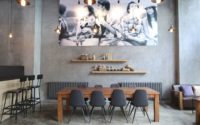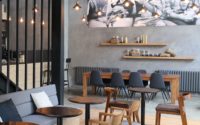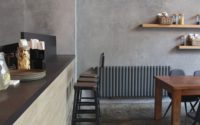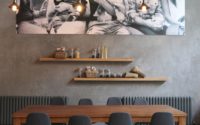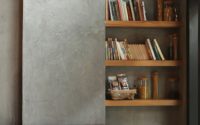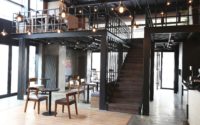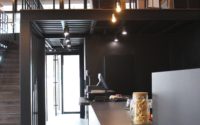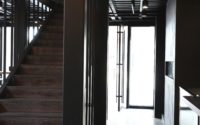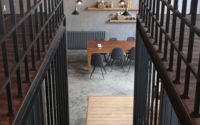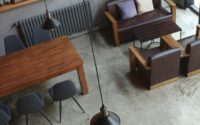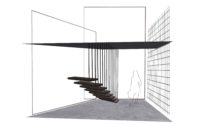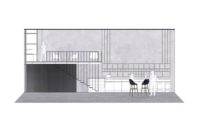Beanbar Cafè by Latitude
Beanbar Cafè is a beautiful café located in the Chinese city of Qingdao, designed in 2014 by Latitude.








About Beanbar Cafè
In today’s bustling urban landscapes, spaces like cafés, tearooms, dry cleaners, and fast food restaurants evolve, adopting roles traditionally reserved for the intimacy of our homes. From living and dining areas to kitchens and bathrooms, these urban nooks offer more than just services—they foster community and connection in the heart of the city. Cafés, in particular, have transformed into cozy havens for friendship and sharing, embodying the essence of the homes they’re gradually replacing.
BeanBar Café: A Coastal Retreat
Perched on the seaside of Qingdao, in Shandong province, BeanBar Café extends a warm welcome to both day-trippers and local residents. This 200-square-meter (approximately 2153 square feet) space effortlessly blends openness with accessibility, crafting an environment that feels both inclusive and intimate.
Design and Ambiance
The café’s layout unfolds over two floors, each offering a unique experience. On the ground level, an expansive common area merges seamlessly with an outdoor terrace, anchored by a substantial wooden table near the service zone and cashier. This level also features a cozy nook under the mezzanine, furnished with tables and chairs perfect for romantic outings. A striking black steel staircase ascends to the mezzanine, offering views of the bustling street and the café’s inviting entrance.
A Palette of Textures and Tones
BeanBar’s aesthetic relies on a curated selection of materials. Black steel not only shapes the handrail and staircase but also forms a stylish shelf behind the cashier. The first floor’s concrete walls and floors set a raw, industrial tone, while the wooden flooring of the mezzanine injects warmth. This contrast is further enhanced by the choice of furniture—fabric chairs and sofas in soothing hues, paired with warm lighting, invite relaxation and conversation.
Versatile Seating for Every Occasion
Designed to accommodate everyone from solo visitors to groups of eight, BeanBar Café supports a diverse range of gatherings. Whether hosting a business meeting or celebrating with friends, the space offers a versatile setting that adapts to the occasion, ensuring every visit feels personalized and unique.
Through thoughtful design and a keen understanding of its urban context, BeanBar Café stands as a testament to the evolving role of communal spaces in our cities—places where the essence of home can be found, shared, and celebrated, even in the most unexpected locations.
Visit Latitude
- by Matt Watts