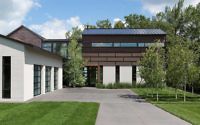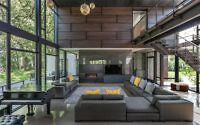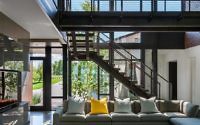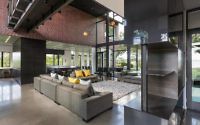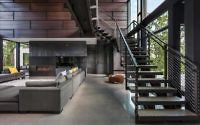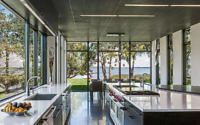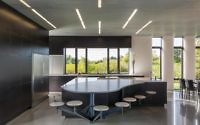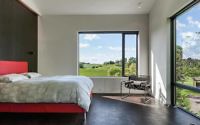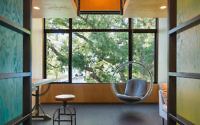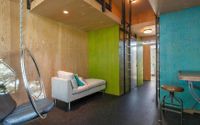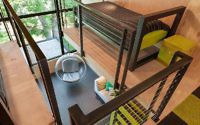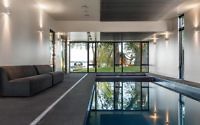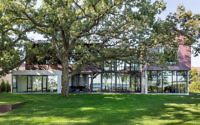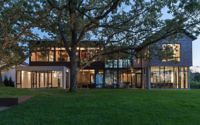Lake Waconia House by ALTUS Architecture + Design
Lake Waconia House located on the Southwest shore of Lake Waconia, Minnesota, is an industrial single family house designed by ALTUS Architecture + Design.

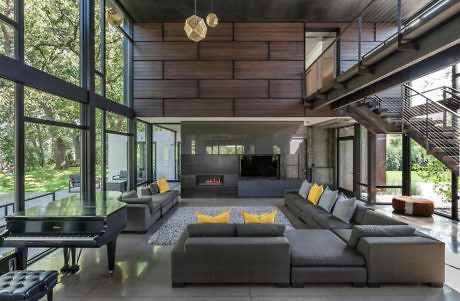
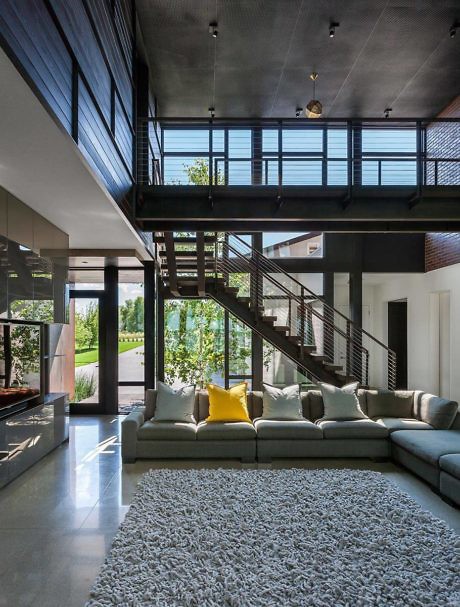
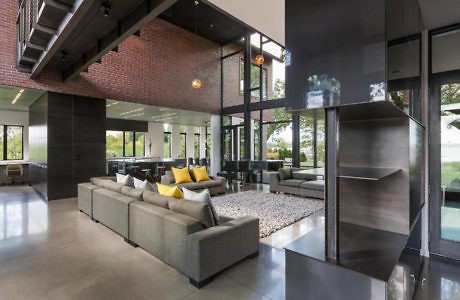
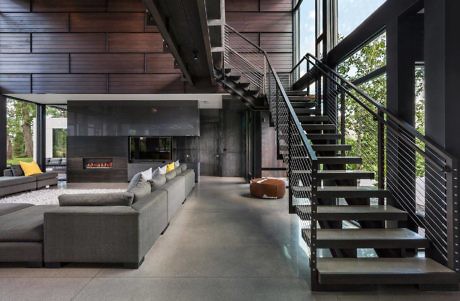
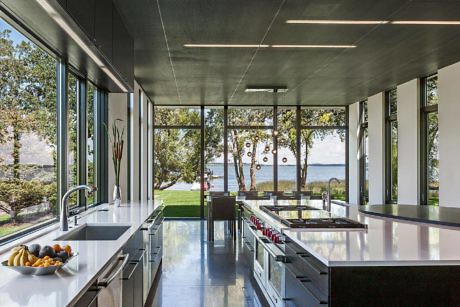
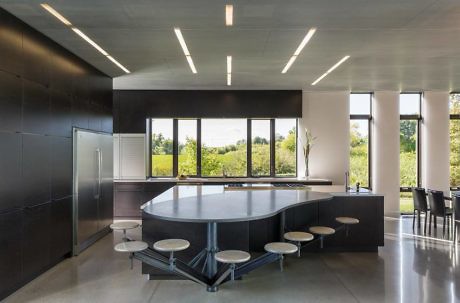
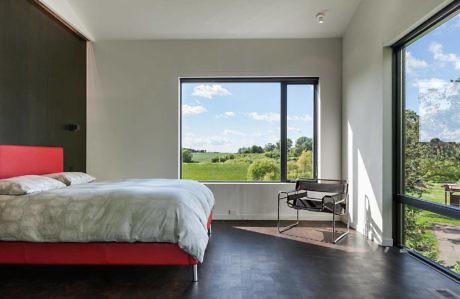
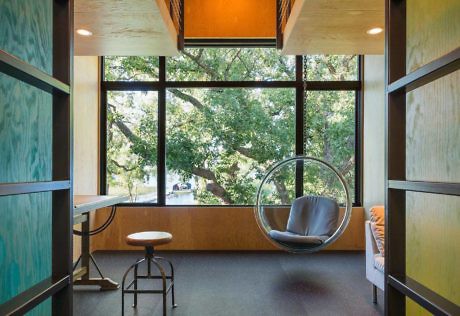
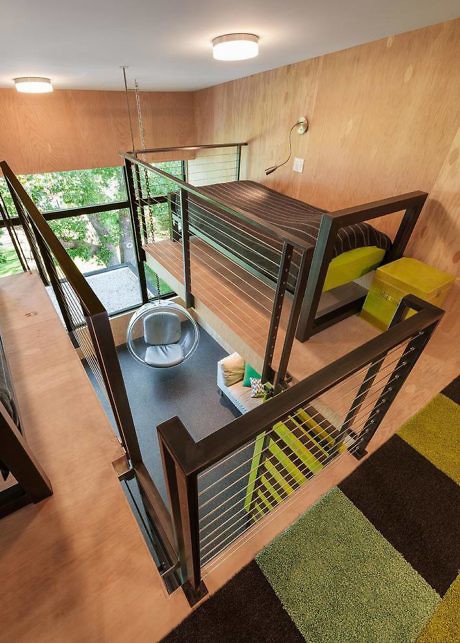
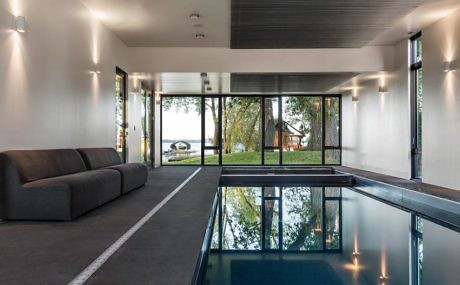

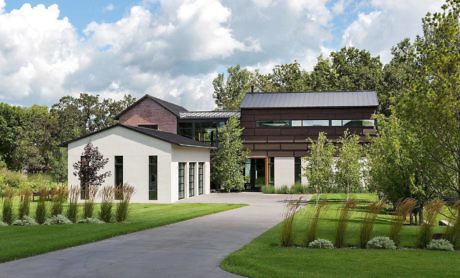
About Lake Waconia House
Nestled on the Southwest shore of Lake Waconia, an industrial modern house stands as a testament to family living and natural beauty. Designed for a family of eight, this residence not only celebrates its stunning lakeside and woodland setting but also embodies a seamless blend of functionality and style.
Architectural Harmony with Nature
Positioned near a grove of majestic 200-year-old oak trees, the home’s layout offers a bold, sculptural tribute to its lakeside companion. Moreover, its design emphasizes natural materials and transparency, bringing the outside in.
Designing for Family Life
Spanning two stories and 5,500 square feet (510 square meters), the house encourages an outdoor and active lifestyle. At its heart, a two-story atrium living room boasts glass walls on both north and south sides. This architectural choice floods the space with light and provides uninterrupted views of the lake and trees. Additionally, the home features an indoor swimming pool, offering direct access to the lake and further promoting an active, engaged lifestyle.
The upper floor divides into two wings for privacy and function. The west wing houses a master suite alongside an exercise area. Meanwhile, the children’s section contains two bathrooms, laundry facilities, and three double-level loft bedrooms designed to accommodate six children (four boys and two girls).
A Palette of Natural Materials
The exterior of the house showcases a variety of materials to distinguish its different functional areas. The ground level features warm white stucco, the master suite boasts deep auburn brick, and the children’s wing is enveloped in wood planks stained black-brown. These materials extend inside, fostering an indoor-outdoor connection and centering the living room atrium as the home’s vibrant core.
Modern Aesthetics and Warmth
Upon entering, visitors encounter weathering steel, offering a striking contrast to the stucco and leading into the foyer. The house integrates concrete floors with radiant heating, a steel staircase, and perforated blackened steel ceilings in the living room and kitchen, exemplifying a modern aesthetic while optimizing cost. The children’s area, animated with color-stained plywood walls and ceilings, presents a lively and playful space that captures the essence of a treehouse, complete with dramatic views of the surrounding oak trees.
This architectural masterpiece not only provides a dynamic living space for a large family but also stands as a thoughtful integration of design, nature, and functionality, making it a beacon of modern living amidst natural splendor.
Photography by Paul Crosby
Visit ALTUS Architecture + Design
- by Matt Watts