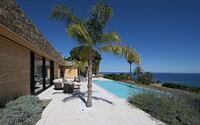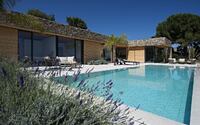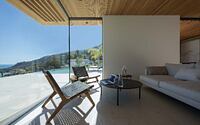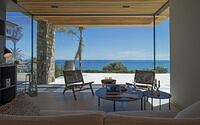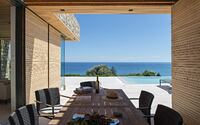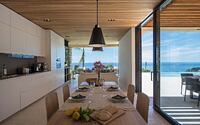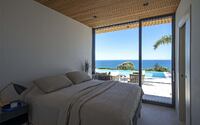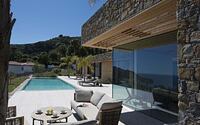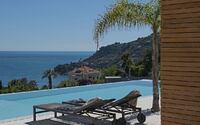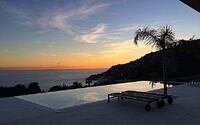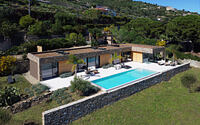Villa M by Giordano Hadamik Architects
Welcome to Villa M, an enchanting modern family villa nestled in the scenic hills of Liguria, Italy. Designed in 2018 by the Giordano Hadamik Architects, this single-floor, L-shaped villa boasts about 150 square meters (1614.59 square feet) of thoughtfully designed living space.
Drawing inspiration from the surrounding natural scenery and the traditional dry stone walls of Ligurian terraces, Villa M seamlessly blends the boundaries between indoor and outdoor living, providing ample room for relaxation and entertainment. This architectural masterpiece caters to up to 10 people and is the perfect vacation retreat. The villa’s design focuses on environmentally sustainable practices, using local materials and craftsmanship, reducing its carbon footprint while maximizing comfort and air quality.

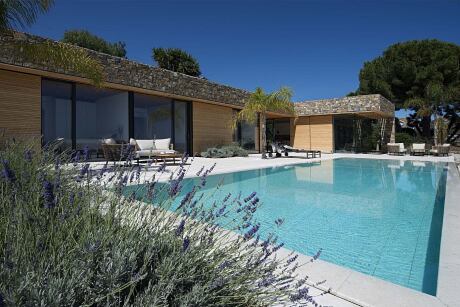
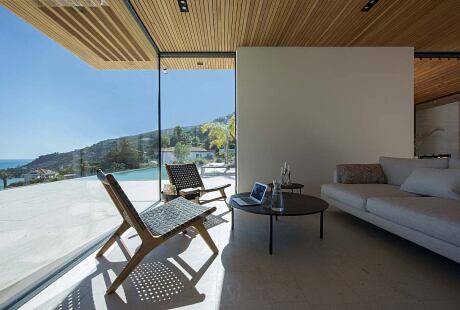
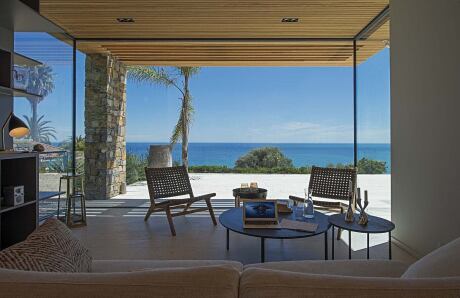
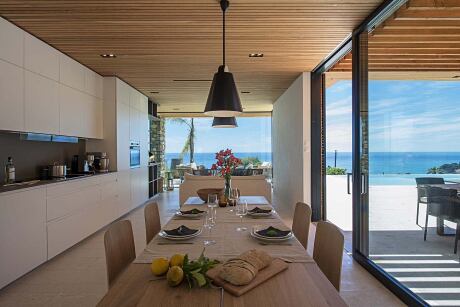
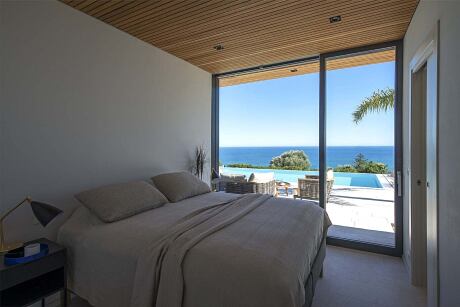
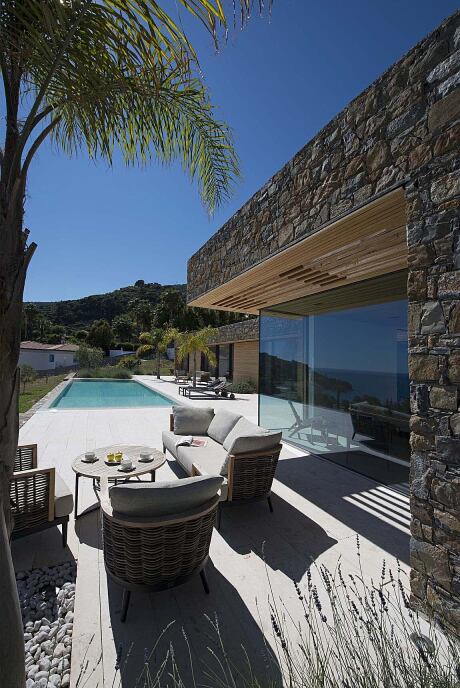
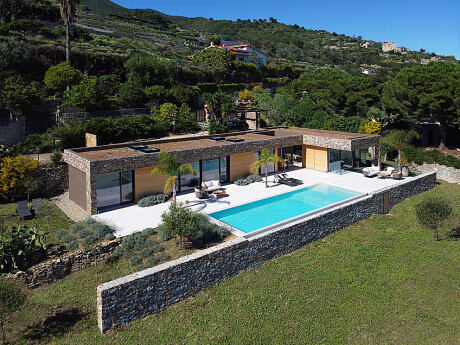
About Villa M
Captivating Blend of Villa M with Ligurian Scenery
Nestled in the hills of the Ligurian Riviera, Villa M stands as a charming 150 square meters (approx. 1615 square feet) family dwelling. This single-story building, characterized by an L-shape and a central courtyard, seamlessly merges with the surrounding landscape. Respectfully preserving the terraced environment of the site, the new design refrains from altering existing walls or unnecessary excavation. Amidst an array of mansions in its residential vicinity, Villa M embodies the natural elegance of the coastline with its facade inspired by the typical dry stone walls of Ligurian terraces.
Embracing Natural Elements in the Heart of the Villa
The building’s entrance opens onto a fully glazed internal courtyard, the building’s lively center. An open-plan living space unfurls on one side, and sliding doors extend the kitchen dining area onto the courtyard. This area acts as a transition zone between indoor and outdoor spaces. Future enhancements, such as an outdoor kitchen and timber roof fins, will enhance this courtyard, making it the perfect setting for outdoor dining. Sheltered from the sun and wind, the space offers breathtaking views of the sea and pool.
Luxurious Spaces for Relaxation and Rejuvenation
Facing southwest, the sun terrace in front of the living area captures the evening sun, providing a comfortable lounge for leisurely afternoons. Framed by the large infinity pool and terrace palm trees, views onto the sea are simply spectacular.
On the opposite side of the villa lies the private sleeping area, boasting five minimalist double bedrooms. Each room enjoys private outdoor space overlooking the sea and an ensuite bathroom naturally illuminated and ventilated through sizable skylights. Villa M, envisioned as a holiday retreat, comfortably hosts up to 10 guests and includes a pantry/laundry, technical service room, external storage, and a carport with 2 parking spaces.
Innovative Design Meets Environmental Sustainability
Villa M’s design elements focus heavily on integrating nature, maximizing exposure to sunlight, and highlighting breathtaking sea views. Its green roof diminishes the visual impact of the building in its urban context, and the surroundings abound with Mediterranean essence. To enhance the terrain’s permeability, designers used a mix of gravel and stone surfaces. They utilized natural materials and local craftsmanship, underlining the importance of environmentally sustainable design.
Artisan Craftsmanship and Innovative Technology
The facade marries natural stone sourced from the site and large artisan timber elements with functional sliding shutters. These shutters let you modify the entire glazed facade while controlling the building’s solar passive gain. Large, high-performance thermal openings from floor to ceiling emphasize the transition from inside to outside. The hidden window frames embed into the floor and ceiling, and they integrate seamlessly into the external timber cladding and internal lining.
An Unforgettable Living Experience
A notable feature of the living room is the large bay window spanning four and a half meters (approx. 15 feet), extending on each side for another one and a half meters (approx. 5 feet). This dramatic window highlights the diverse natural scenery. In the evenings, external lighting enhances the stone and timber walls’ materiality, creating a sensational ambiance. Key features such as the courtyard lounge and the pool stand out.
Interior Elegance Reflecting Timeless Design
The villa’s interior champions a timeless design, melding high-quality materials with meticulous detailing. Natural oak timber ceilings, stone floors, and gypsum plaster together define the aesthetic. Standout features like the bespoke kitchen, bar, and library alternate with large openings, each serving as a standalone design element. The warm timber ceiling boards harmonize with the contemporary timber furniture, white interior, black features, and light stone floor.
Inviting Bedrooms with Scenic Views
Each bedroom adheres to an essential design ethos, with built-in furniture and doors in crisp white. The focus lies on the full-height openings, as wide as the rooms, revealing breathtaking sea views. Each room grants direct access to the sun terrace and pool, enhancing the stay.
Harmonious Integration of Natural Stone
Light natural stone adorns the entire house and extends to the outside terraces. The ensuite bathrooms feature the same stone, lending a sense of continuity. Natural light pouring from the skylight illuminates the monolithic bathrooms, adding a touch of glamour.
Green Design for Optimal Comfort
Incorporating a highly insulated concrete shelf, thermal mass, and a green roof, Villa M ensures efficient solar light control and uses only renewable energy. These measures significantly reduce thermal disparity and the building’s energy footprint, thus promoting superior comfort and air quality.
Photography by Pier Maulini
- by Matt Watts