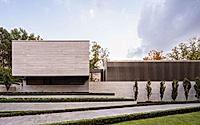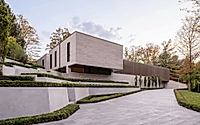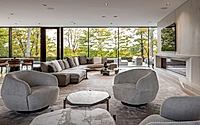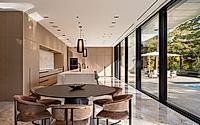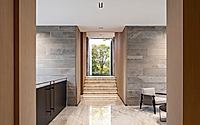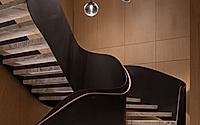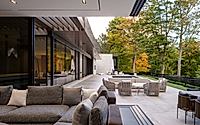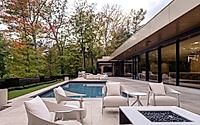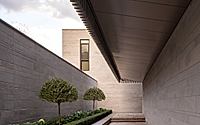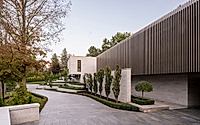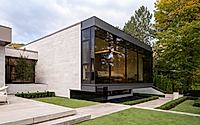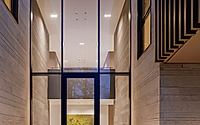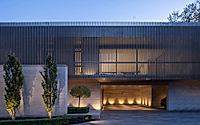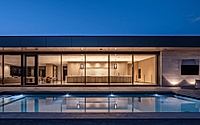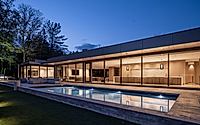Clubhouse: Seamless Indoor-Outdoor Living Above Toronto
Clubhouse, designed by FrankFranco Architects in 2023, is a stunning house located in Toronto, Canada. This modern residence overlooking the National Golf Club of Canada features a unique architectural style that sets it apart in its community. With a site-specific design, the house incorporates strong privacy features and a connection to the natural surroundings, ensuring a living space that is both opulent and comfortable.

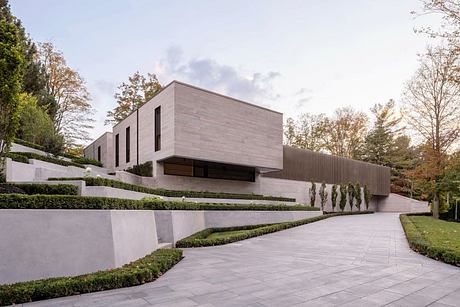
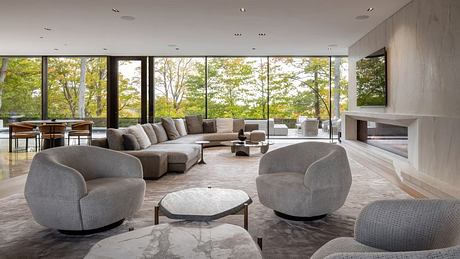
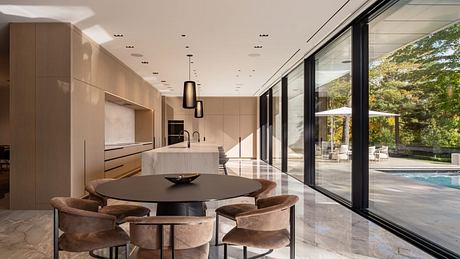
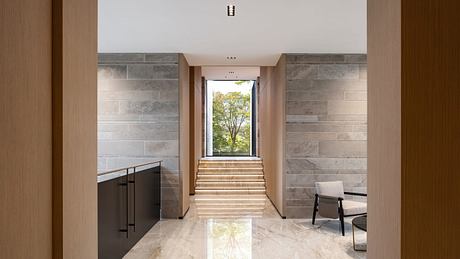
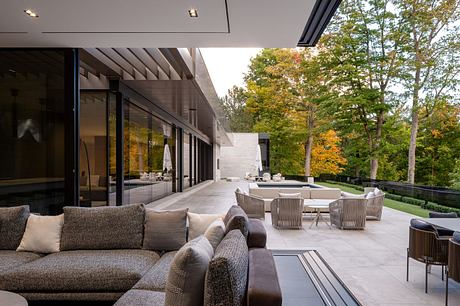
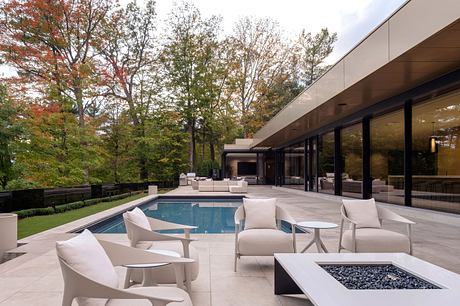
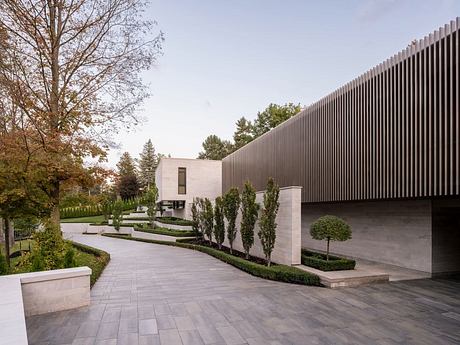
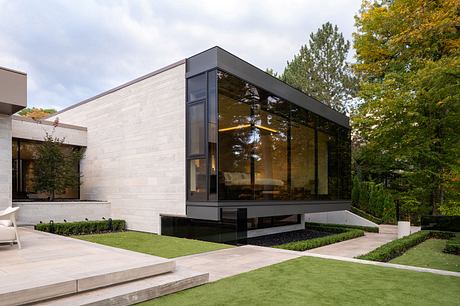
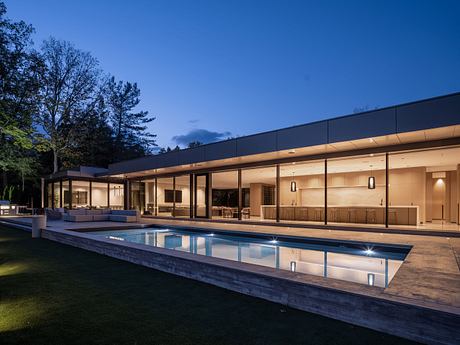
About Clubhouse
Revolutionizing Modern Living: An Overview
Clubhouse, conceived by FrankFranco Architects, stands as a modern architectural statement in Toronto, Canada. Perched atop a hill overlooking the National Golf Club of Canada, it introduces an innovative residential concept. Designed in 2023, this house intertwines luxury with functionality, setting a new benchmark for residential design.
Architectural Features and Design
At Clubhouse, privacy is paramount. The north side boasts a 130-foot-long (39.6 meters) privacy screen crafted from anodized aluminum. This feature not only secures the home from the street view but also creates an artistic facade that adds to the property’s modern aesthetic. The strategically placed windows and comprehensive acoustic insulation ensure a serene living environment, insulating residents from exterior noise.
Optimized Interior Spaces
Inside, the house is designed to maximize natural light and outdoor views without compromising privacy. The key highlight is the central staircase, treated as an art installation. It guides the flow through the home with its geometrically intriguing design, incorporating dual landings that provide visual breaks enriched with natural light.
Seamless Connection with Nature
Unlike the fortified front, the rear of the Clubhouse is an open sanctuary. Here, vast glass walls facing south open up entirely to nature, extending views to the horizon. The transition from the oversized internal spaces to the outdoor amenities such as a pool, cabana, and deck is seamless, promoting an elevated lifestyle that harmoniously blends indoor comfort with outdoor freedom.
Photography courtesy of FrankFranco Architects
Visit FrankFranco Architects
- by Matt Watts