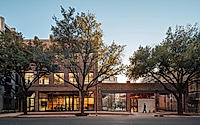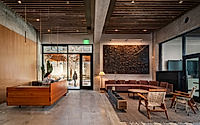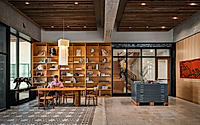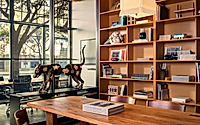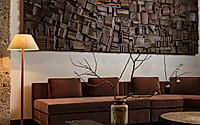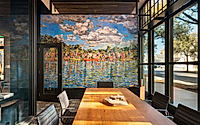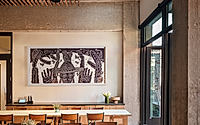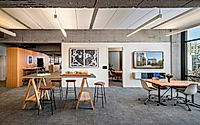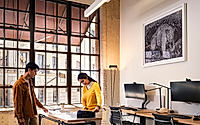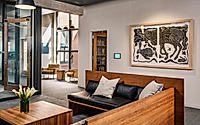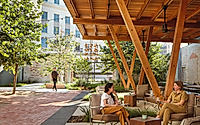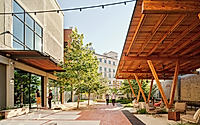311 Third Transformation: Historic Building Re-Envisioned
Discover the 311 Third Transformation in San Antonio, Texas, an office space redesigned by Lake|Flato Architects in 2023. It embodies sustainability and community focus, preserving historic architecture while integrating nature through a rejuvenated outdoor courtyard. This workspace not only caters to contemporary needs with its diverse spaces but also moves forward with significant green initiatives, including pursuing Zero Carbon and WELL certifications.












About 311 Third Transformation
Revitalizing a Historic Site for Modern Work
In 2023, Lake|Flato Architects undertook the 311 Third Transformation, revitalizing a 1920s-era office building in San Antonio, Texas. The goal was to maintain the building’s historical integrity while adapting it for modern use, focusing on sustainable practices and community engagement. They cleverly converted an old parking garage into a lush, inviting courtyard instead of pursuing new construction. This area, shaded and serene, serves as both a retreat and a dynamic space for various collaborative activities.
Innovative Design Integrating Nature
The architectural strategy preserved the external urban aesthetic by reinforcing the historic façade of the decommissioned garage, creating a new, green urban landmark. A pedestrian gateway replaces old garage doors, ushering visitors into this tranquil courtyard. This fusion of the old and new elements illustrates a commitment to sustainability without expansion.
Functional Spaces for Future Needs
Within the building, the redesign touches on every aspect from the robust concrete structure to the refined addition of wood, steel, and glass, revealing the building’s pragmatic elegance. These materials were chosen not only for their aesthetics but also for their lower environmental impact. Office areas across three floors are crafted to support both solitude and collaboration, emphasizing daylight and open views which are crucial for well-being.
High Standards of Sustainability
The building is a frontrunner in sustainability, aiming for ILFI Zero Carbon and WELL certifications. Its approach is backed by substantial data collection on energy use, which showed a 60% reduction thanks to an off-site solar array in its inaugural year. Material reuse was maximized, highlighted by the 88% drop in embodied carbon emissions and the prominent use of reclaimed wood. These features significantly contribute to the office’s environmental and social value, reinforcing the importance of sustainable development in urban settings.
Photography courtesy of Lake|Flato Architects
Visit Lake|Flato Architects
