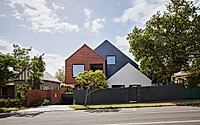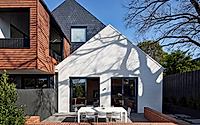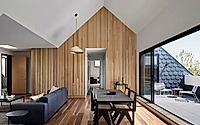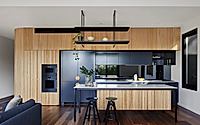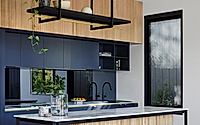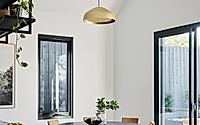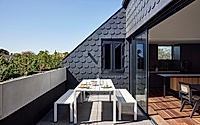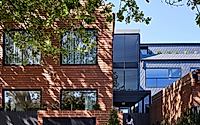Slate House: Sustainable High-End Living in Brighton
Slate House, a new three-level, high-performing, and high-end apartment building in the bayside suburb of Brighton, Melbourne, Australia, was designed by the renowned architecture firm Austin Maynard Architects. Responding to the developers’ brief to create beautiful, thoughtful, refined, and efficient homes, the design is a careful articulation of built form that fits gently within the street’s character, sensitive to the size and presence of neighboring properties.

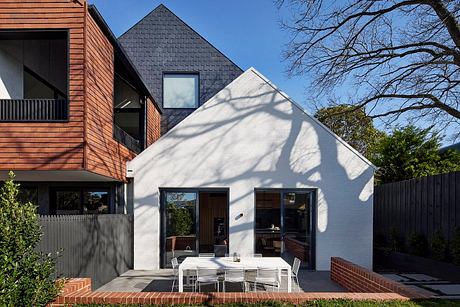
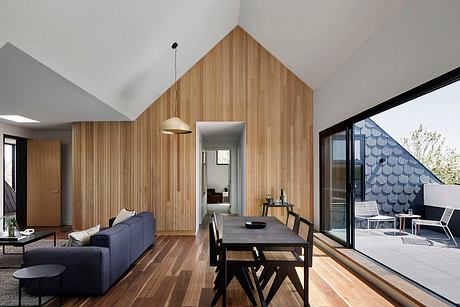
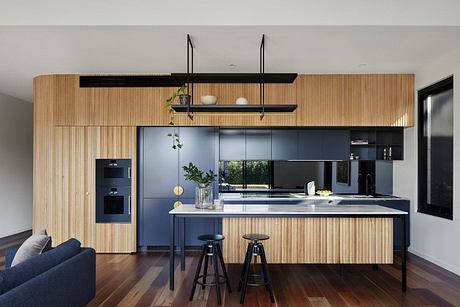
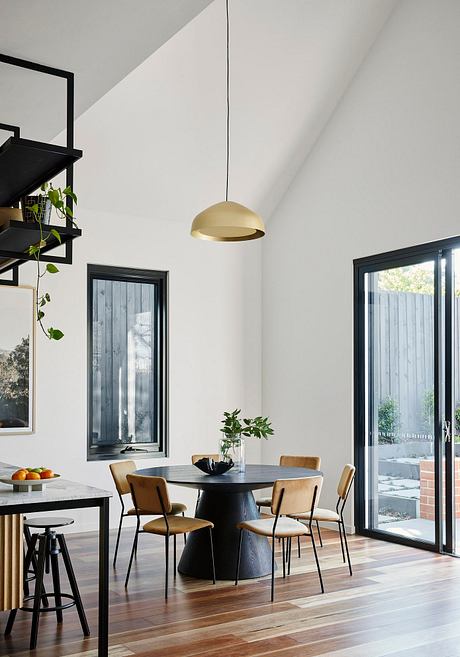
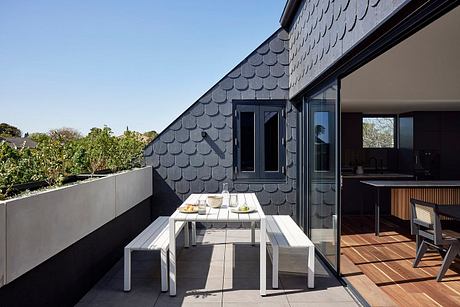
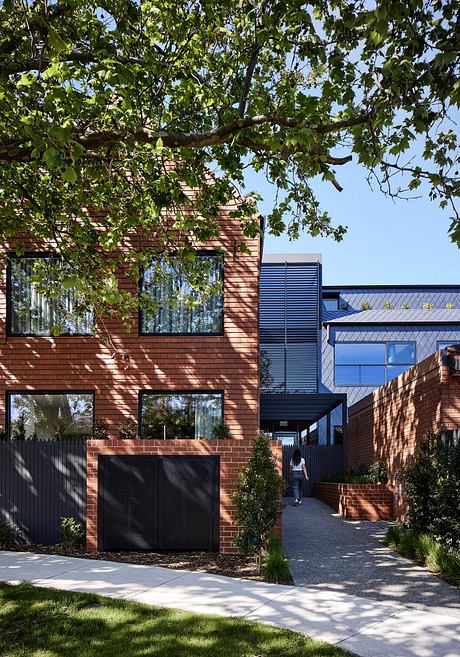
About Slate House
Redefining Luxury Living: Slate House in Brighton, Australia
Nestled in the bayside suburb of Brighton, Melbourne, Slate House is a remarkable architectural masterpiece. Designed by the renowned Austin Maynard Architects, this high-end, three-level apartment building boasts 14 spacious, thoughtfully-crafted homes.
Responding to the developer’s brief, the team crafted a design that prioritizes aesthetics, context, and sustainability. As a result, Slate House has achieved an outstanding NatHERS rating of 8.2 stars, making it Brighton’s first fossil-fuel-free multi-residential apartment building.
A Harmonious Integration with the Surrounding Landscape
The design of Slate House carefully integrates the building within the street’s character. Sensitive to the size and presence of neighboring houses, including the significant heritage home, Cardinia House, the architects aimed to create a structure that appears domestic, small, and endearing.
By blending the prevailing rich history and domestic context, Slate House offers a refreshing alternative to the area’s prevalent, overbearing monolithic developments.
Thoughtful Materiality and Sustainable Design
Strategically sited on a T-shaped block, Slate House boasts two distinct frontages, each with its own unique identity. The main entrance on Bleazby Avenue is pedestrian-friendly, befitting the quiet, leafy cul-de-sac. In contrast, the Male Street frontage, a busier and wider vehicle thoroughfare, incorporates the entry to the basement parking, yet maintains the appearance of a more private residence, in scale with the nearby Victorian villas and Edwardian homesteads.
In the early design stages, the architects conducted an audit of the local buildings, which revealed a dominance of slate, terracotta, and brick, as well as white masonry. By incorporating these three distinct materials, the team was able to break down the large building into smaller volumes, creating the impression of individual structures rather than a single, monolithic form.
Slate House’s materiality is simple, honest, and beautiful, requiring minimal maintenance. Designed to endure, this exceptional development embodies the principles of sustainable architecture, offering its residents a high-performing, fossil-fuel-free living experience.
Photography courtesy of Austin Maynard Architects
Visit Austin Maynard Architects
