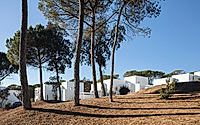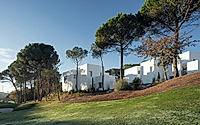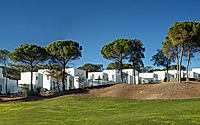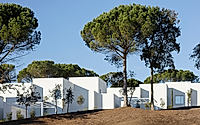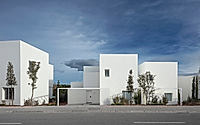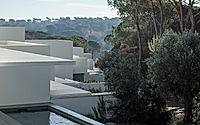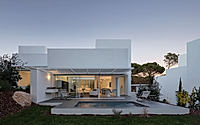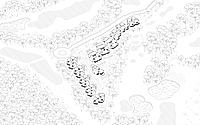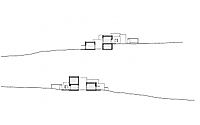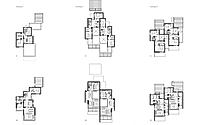L’Alzina: How Jaime Prous Architects Reimagined Multi-Unit Housing
In the heart of Girona, Spain, L’Alzina by Jaime Prous Architects redefines multi-unit housing with its eco-conscious design. Completed in 2023, this complex features twenty-three homes uniquely integrated into a pine-covered landscape, ensuring minimal visual impact. Each home, crafted as a series of interconnected cubes, respects and enhances its natural surroundings, offering unparalleled views and a seamless indoor-outdoor living experience.







About L’Alzina
Architectural Harmony with Nature
Nestled in Girona’s pine-draped landscape, L’Alzina, designed in 2023 by Jaime Prous Architects, emerges as a breathtaking symphony of architecture and nature. This multi-unit housing complex boasts twenty-three homes, each a fusion of cubes delicately staggered to champion the region’s topography. The vision was simple yet ambitious: craft homes that blend seamlessly with the environment while offering panoramic views from the hill’s summit.
As you approach, the white façades gleam against the green canvas—a stark yet harmonious contrast. The angular forms, catching the light, seem to bow to the slope, respecting the pines’ ancient roots. Each residence, ensconced in nature’s bosom, reduces its footprint and impact, a nod to sustainable and considerate design.
An Intimate Glimpse Inside
Step through the understated entrance, and a burst of natural light greets you, spilling over sleek, modern interiors. The design inside L’Alzina flows with an effortless grace, guiding you from the openness of communal areas to the tranquil privacy of bedrooms. Large windows frame nature as a living artwork, ever-present in each resident’s daily life.
The communal spaces, characterized by clean lines and minimalist aesthetics, form the heart of each home. They offer an expansive feel, evoking a sense of freedom that mirrors the expanse outside. Transitioning further into the more private quarters, the serenity of the setting takes hold. Each cube, purposeful in its ratio, grants its inhabitants a tailored experience of peace and comfort.
Outdoor Tranquility Meets Refined Elegance
Move to the outdoors where meticulously landscaped gardens invite calm. The integration of water elements, like reflective pools, underscores the architects’ commitment to creating a dialogue between architecture and the surrounding ecosystem. Here, the experience of L’Alzina’s exterior complements the interior—a seamless transition of elegantly aligned spaces.
As day gives way to dusk, the play of light across the complex’s walls offers a daily spectacle, emphasizing the thoughtful placement of each architectural element. L’Alzina stands not just as a collection of homes but as a testament to the art of subtle insertion into a natural landscape, proving once again that Jaime Prous Architects can create living spaces that speak to both the soul and the soil.
Photography courtesy of Jaime Prous Architects
Visit Jaime Prous Architects
