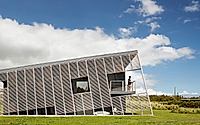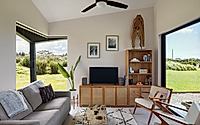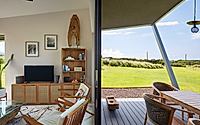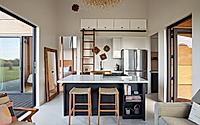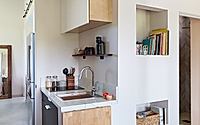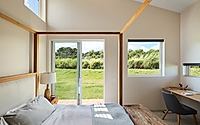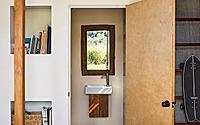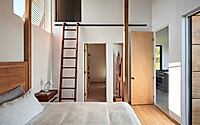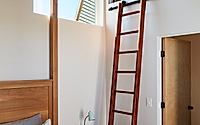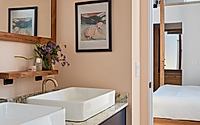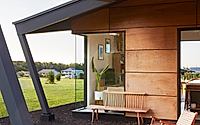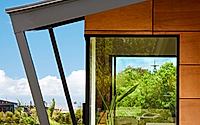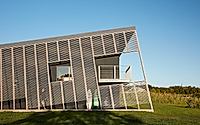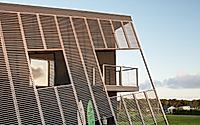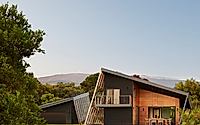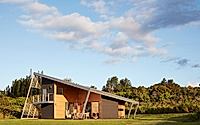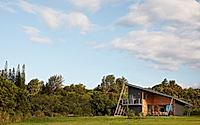Kauhikoa Core House: A Prefabrication Hybrid in Maui
Situated in the United States, the Kauhikoa Core House, designed by the innovative SAW // Spiegel Aihara Workshop in 2024, is a striking example of a “prefabrication hybrid” concept that optimizes efficiency and responsiveness to its surrounding landscape. This 812-square-foot house, built for a couple dividing their time between Indonesia and Maui, showcases a modular core that seamlessly integrates the home’s most technically complex elements, allowing the rest of the structure to adapt to its context with ease.

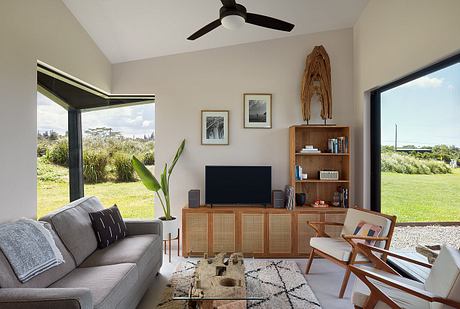
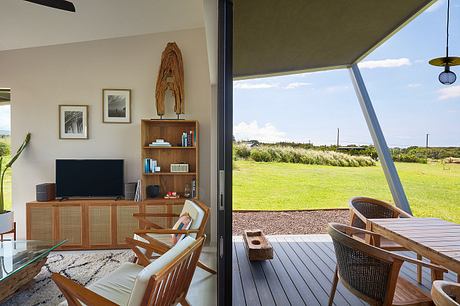
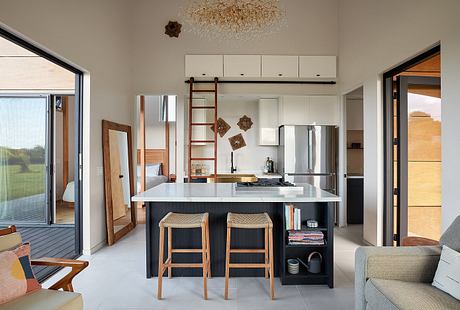
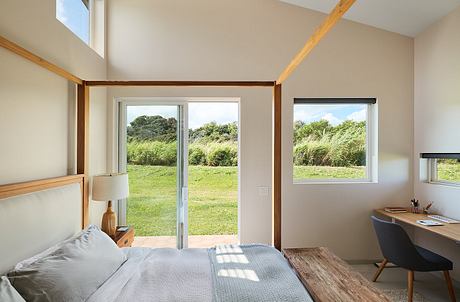
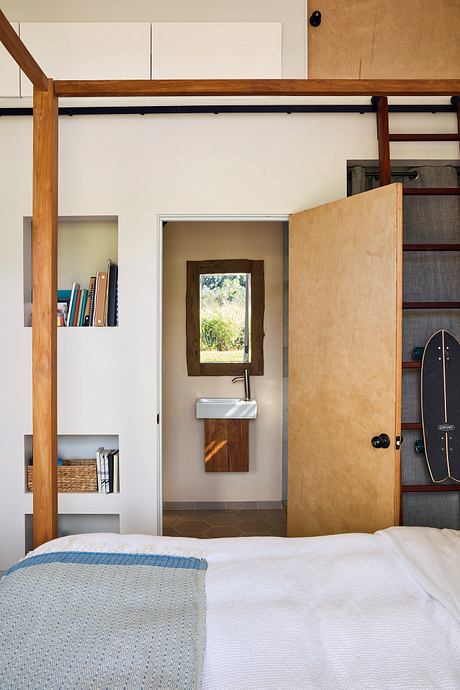
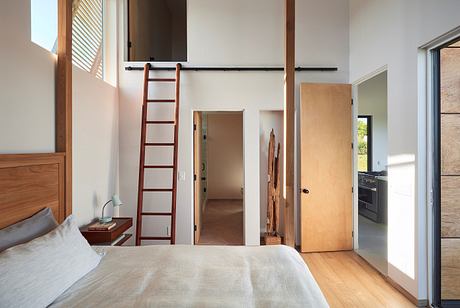
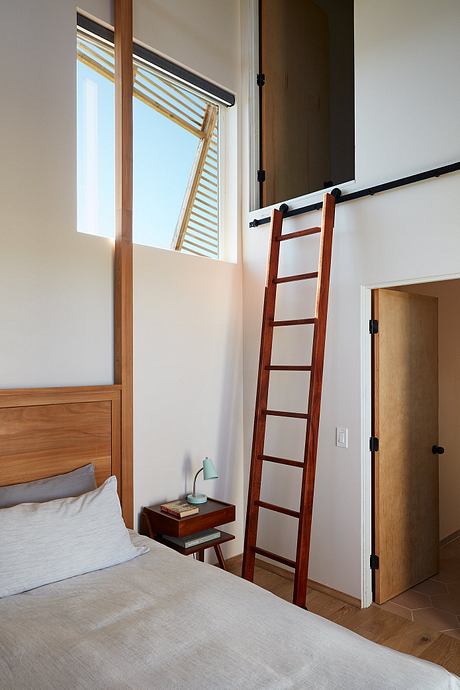
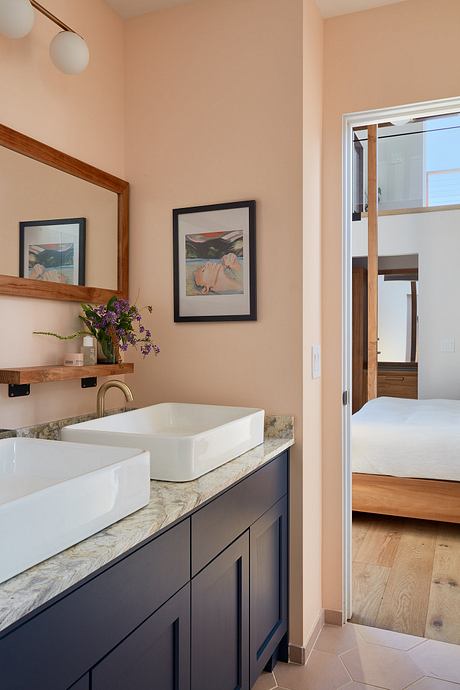
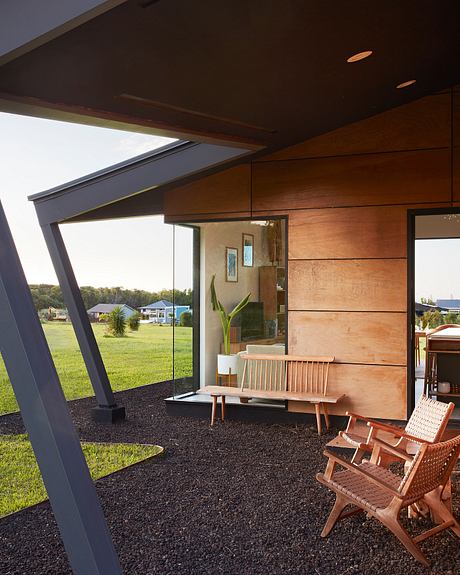
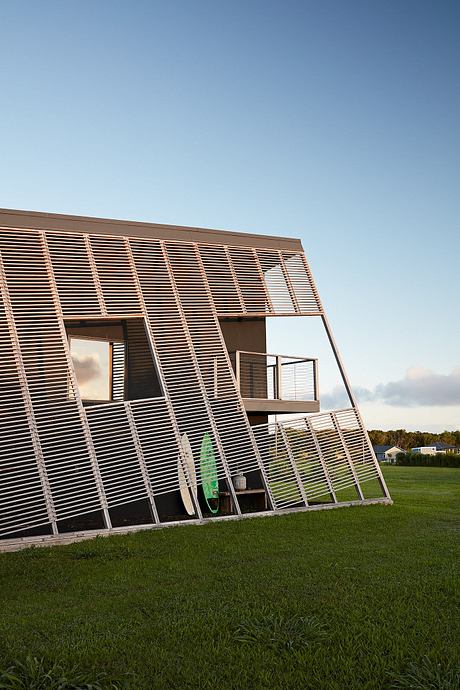
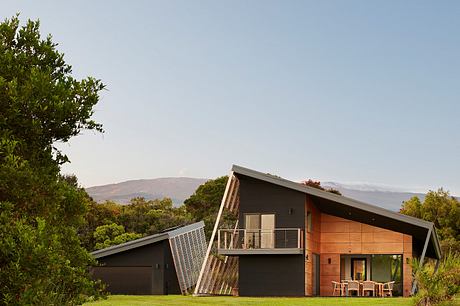
About Kauhikoa Core House
Nestled in the idyllic landscape of Maui, the Kauhikoa Core House stands as a testament to innovative architectural design. Crafted by the renowned SAW (Spiegel Aihara Workshop) team, this 812-square-foot (75.4 square meters) home presents a revolutionary “prefabrication hybrid” concept that streamlines construction and maximizes efficiency.
A Modular Approach to Personalized Living
At the heart of the Kauhikoa Core House lies a standardized central “Core” module, which houses the home’s most technically complex and traditionally expensive features, such as bathrooms and mechanical systems. This innovative approach allows for flexible construction methods, empowering the surrounding spaces to adapt directly to the unique context and the homeowners’ needs.
Harmonizing Indoor and Outdoor Spaces
Designed for a couple who splits their time between Indonesia and Maui, the Kauhikoa Core House seamlessly integrates indoor and outdoor living. With two bedrooms, two bathrooms, a living room, and a kitchen, the home also boasts an additional 236 square feet (21.9 square meters) of lofted work and storage space, as well as a remarkable 1,000 square feet (92.9 square meters) of covered outdoor space, including a spacious lanai that functions as an outdoor living room.
Embracing the Hawaiian Lifestyle
The Kauhikoa Core House is designed to embrace the unique Hawaiian climate and lifestyle. A striking, modularized screen system of rhythmically tapering pre-fabricated teak panels, assembled in Bali, filters the strong eastern winds and morning sun, while providing storage for the homeowners’ outdoor gear, such as bicycles, surfboards, and beach chairs.
Harmonious Integration with the Landscape
Strategically positioned at the back corner of the lot, the Kauhikoa Core House seamlessly integrates with the densely forested gully landscape. The home’s unique massing, with its tumbling set of forms, references the abstract movement of waves on the horizon, creating a harmonious dialogue between the built environment and the natural surroundings.
Affordable Luxury in Maui
In a region where construction complexity and material scarcity can lead to expensive, low-quality housing, the Kauhikoa Core House stands as a model for high-quality design at an affordable price. By carefully balancing “high and low design,” the SAW team has demonstrated that exceptional architecture can be achieved without sacrificing cost-effectiveness.
The Kauhikoa Core House is a remarkable example of how innovative design approaches can revolutionize the way we live, work, and play in the stunning landscapes of Maui.
Photography by Mariko Reed
Visit SAW // Spiegel Aihara Workshop
