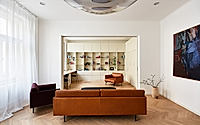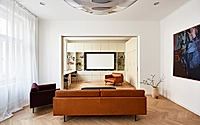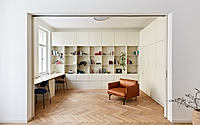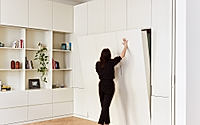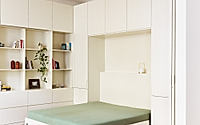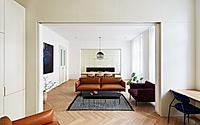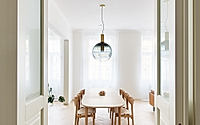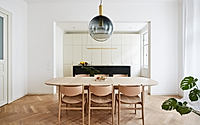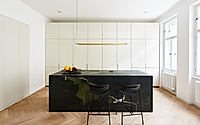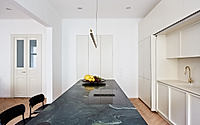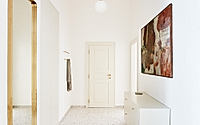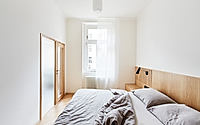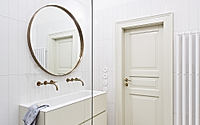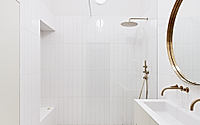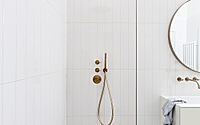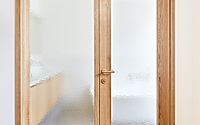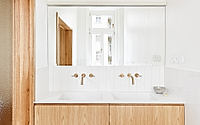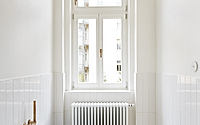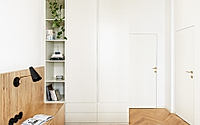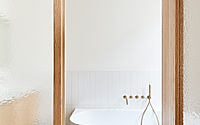Recontruction of an Apartment in Prague: Enfilade Layout for Spacious Living
The Recontruction of an Apartment in Prague by ATELIER 111 architekti showcases a stunning transformation of a historic 20th-century apartment in the heart of the Czech capital. Spanning an entire floor, this generous living space combines a modern, open-concept design with the apartment’s original character, featuring a seamless enfilade, a vibrant quartzite kitchen island, and a central circular dining table that anchors the entire layout. Elegant brass accents and a cohesive ivory color palette tie together the apartment’s blend of contemporary and traditional elements.

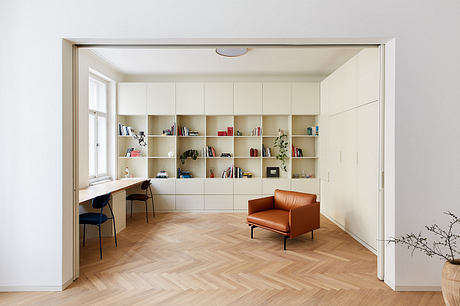

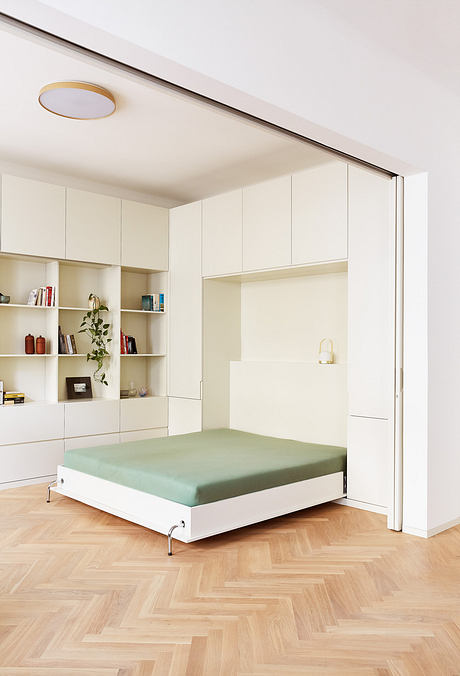
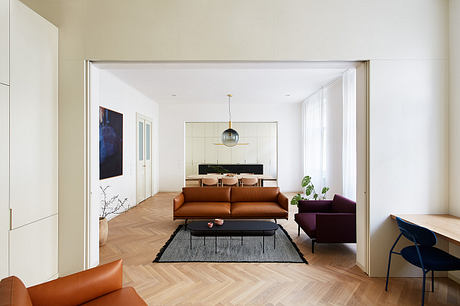
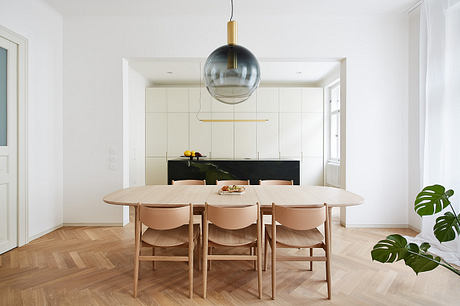
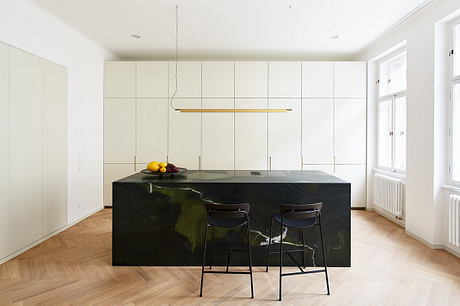
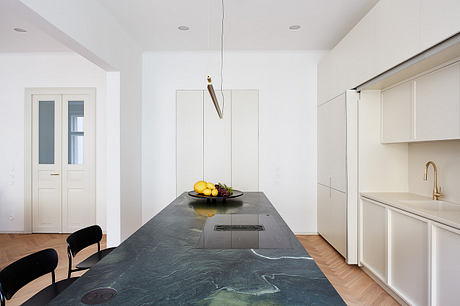
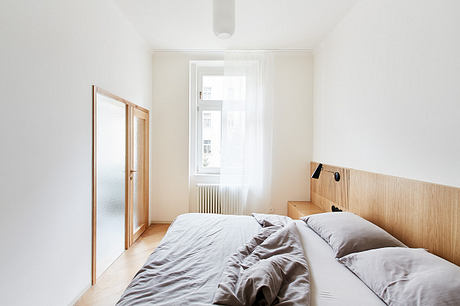
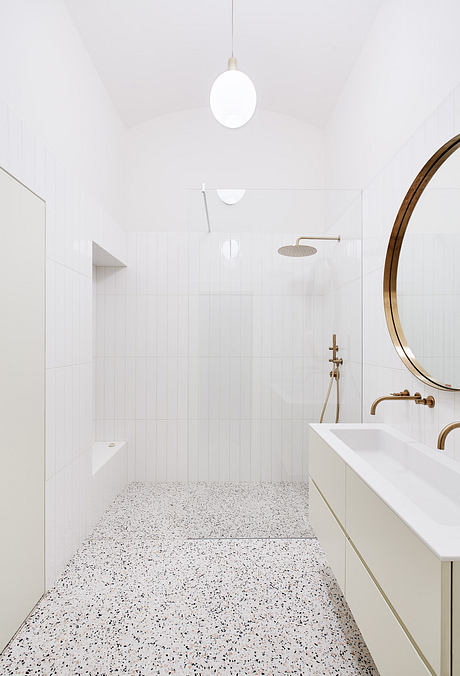
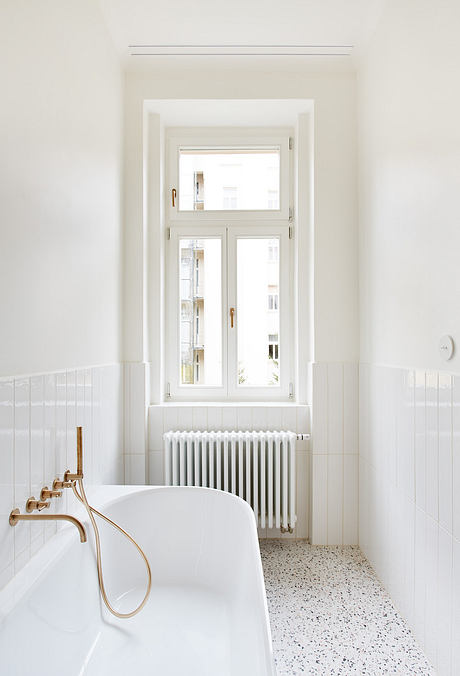
About Recontruction of an Apartment in Prague
In the heart of Prague, nestled within an early 20th-century apartment building, ATELIER 111 architekti embarked on a remarkable renovation project. Firstly, the team reconfigured the layout by connecting three existing rooms through a newly pierced enfilade, creating a generous living space. This open-concept design encompasses a kitchen, dining room, living room, and a versatile study that can double as a guest room with a fold-out bed.
Blending Old and New
The design expertly blends the original character of the interior with a contemporary, modern concept. The team utilized brass details and a cohesive ivory color palette to visually unite the temporally and architecturally different elements. Additionally, the living rooms boast oak parquet floors, while the entrance hall and bathrooms feature terrazzo flooring, further enhancing the project’s refined aesthetic.
Functional Elegance
Notably, the kitchen features a striking, colorful quartzite kitchen island that dominates the space. This custom-designed piece serves as the centerpiece, with a circular dining table in the middle of the triple-height living area acting as the imaginary axis of the entire apartment. From the central entrance hall, residents can access the children’s room, bathrooms, dressing room, and the serene bedroom with its own bathroom overlooking the yard.
A Harmonious Blend of Old and New
Throughout the renovation, ATELIER 111 architekti prioritized the use of noble materials and elaborate details. The result is a harmonious blend of the apartment’s original charm and a contemporary, modern design. This project showcases the team’s ability to seamlessly integrate timeless elegance with functional, cutting-edge solutions, creating a truly remarkable living space in the heart of Prague.
Photography courtesy of ATELIER 111 architekti
Visit ATELIER 111 architekti
