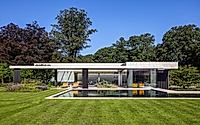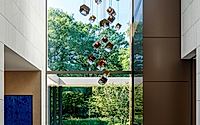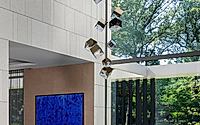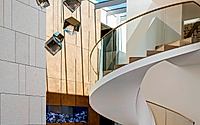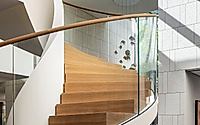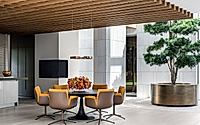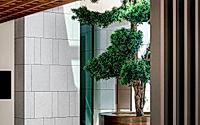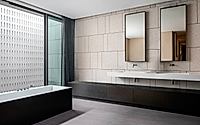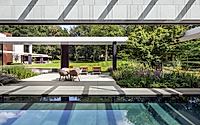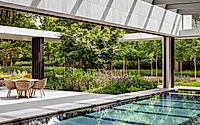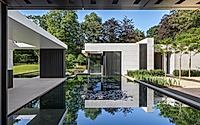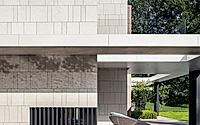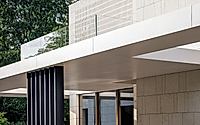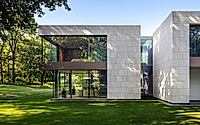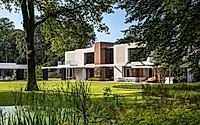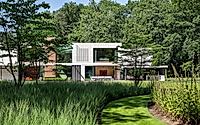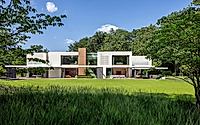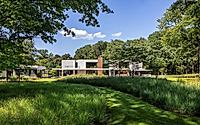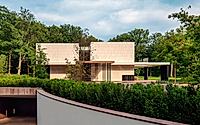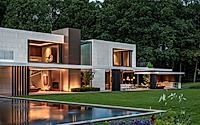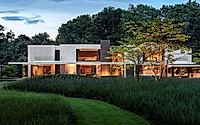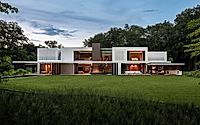Flanders House: Discover SAOTA’s Modernist Marvel in Belgium
Designed by the renowned architecture firm SAOTA, the Flanders House in Belgium showcases a masterful blend of modern design and harmonious integration with its natural surroundings. This exquisite private residence features a striking exterior composed of solid cubes and interconnecting glazed voids, unified by a slender canopy that wraps around three sides to form outdoor terraces. The home’s cellular interior spaces open outwards, fostering an indoor-outdoor lifestyle that responds to the local climate.

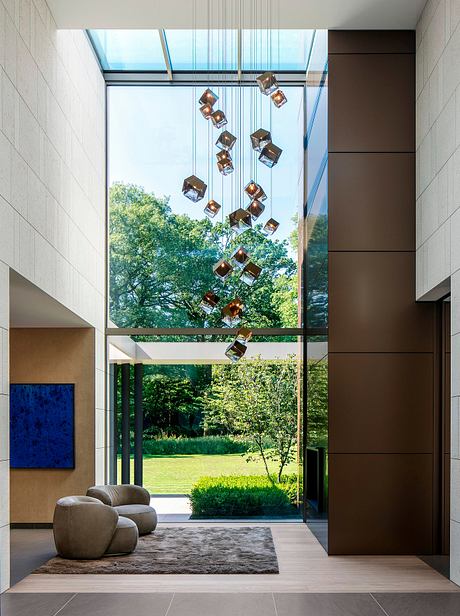
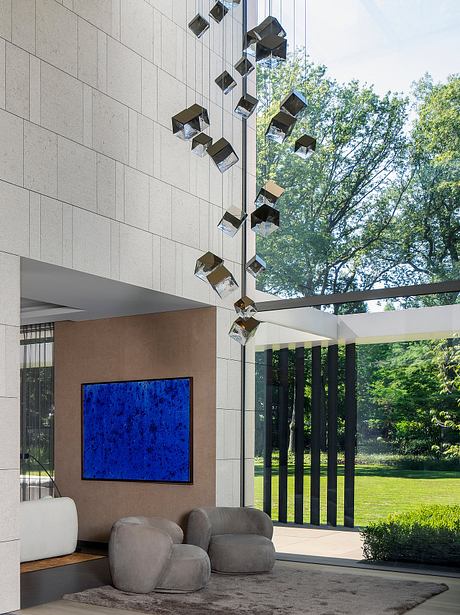
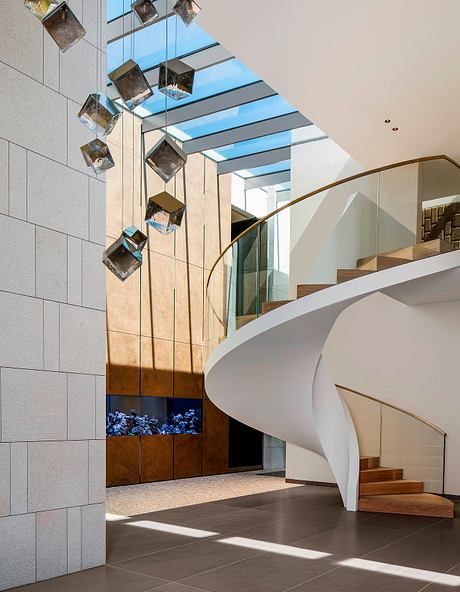
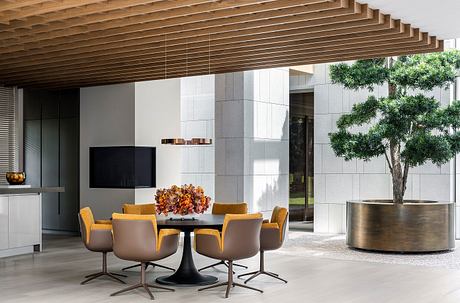

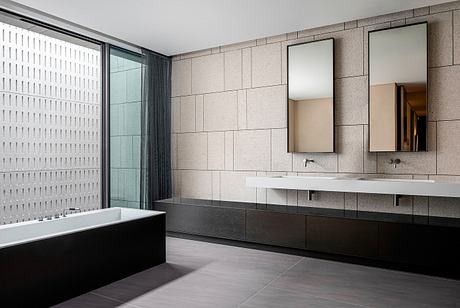
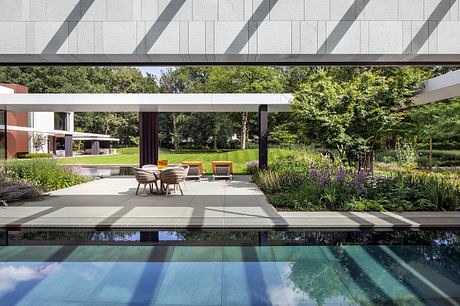
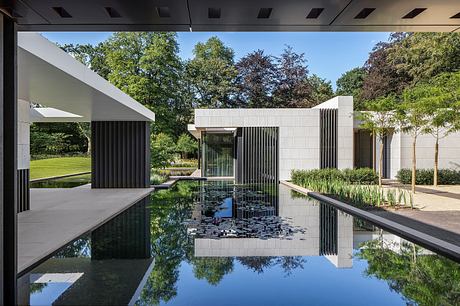
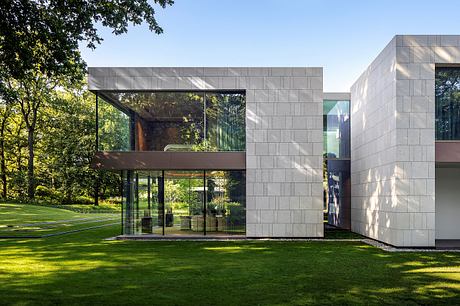
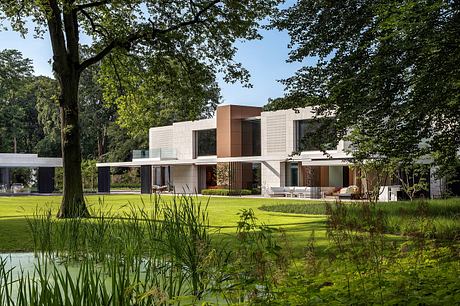
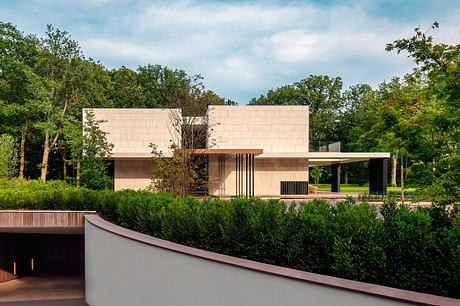
About Flanders House
Nestled in the heart of Belgium, the Flanders House by renowned design firm SAOTA is a true masterpiece. Completed in 2023, this stunning residence seamlessly blends traditional and contemporary elements to create a tranquil living environment.
Firstly, the project’s layout is thoughtfully designed, with a main house above a basement parking garage and a separate pool pavilion featuring a home office. These elements are connected through landscaped courtyards, a system of koi ponds, and a sparkling swimming pool, fostering a seamless indoor-outdoor lifestyle.
Architectural Artistry and Timeless Materials
The exterior of the Flanders House is a masterful composition of solid cubes and interconnecting glazed voids, unified by a slender canopy that wraps around three sides to form inviting outdoor terraces. Clustered vertical columns double as sculptural screens, adding a touch of artistic flair.
Internally, the house responds to the local climate by offering an indoor-outdoor lifestyle in the summer and a cozy, introverted environment centered around a double-volume central atrium with skylights in the winter. The cellular character of the rooms creates fluid transitions, allowing for glimpses of the lush gardens from within.
Materiality and Craftsmanship
The exterior façades feature a restrained palette of materials, including slabs of Giallo D’Istria marble cladding on the walls, sandstone floors, and paneled Alucabond aluminum sheets along the fireplace, punctuated by large glass panels. This contrast between the precision of the architectural detailing and the organic textures of the materials amplifies their inherent beauty, creating a harmonious and visually striking aesthetic.
A Tranquil Oasis in the Heart of Belgium
Overall, the Flanders House embodies a balance between architectural elegance and a deep connection to the natural environment. The simplicity and formal clarity of the design aim to facilitate an authentic, connected relationship between the residents and their surroundings, making it a true haven of tranquility and comfort.
Photography by Adam Letch
Visit SAOTA
