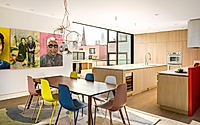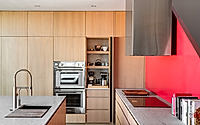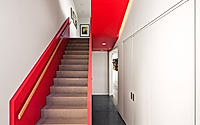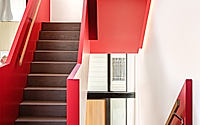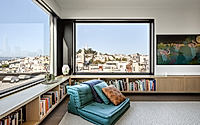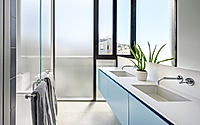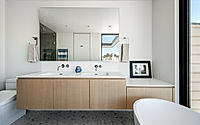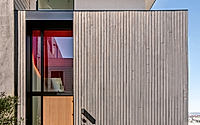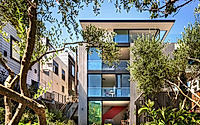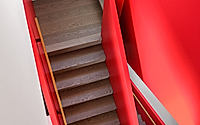Russian Hill Residence 2: Redefining Urban Living in San Francisco
This stunning Russian Hill Residence 2, designed by the acclaimed Dumican Mosey Architects, seamlessly blends modern architecture with the historic character of San Francisco, California. Situated in the dense, pedestrian-focused neighborhood, this 2022 renovation and reimagination of an early 1900s two-unit home showcases a visionary approach to maximizing space, light, and connection to the surrounding landscape.

Architectural Harmony Meets Urban Oasis: Russian Hill Residence 2
Nestled in the heart of San Francisco’s iconic Russian Hill neighborhood, the Russian Hill Residence 2 is a stunning renovation and reimagination of an early 20th-century home. Designed by the acclaimed Dumican Mosey Architects and completed in 2022, this project effortlessly blends modern design sensibilities with the area’s rich architectural heritage.
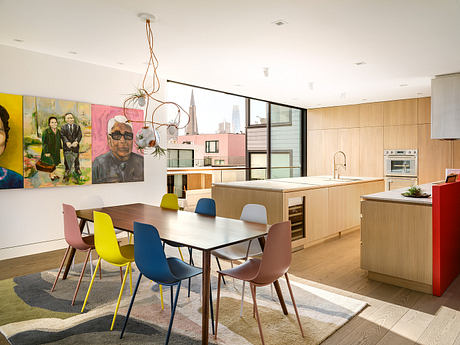
Activating the Alleyway Experience
Strategically situated at the end of a mid-block alley, the residence embraces its pedestrian-focused surroundings. The design team’s vision was to create a piece of architecture that would invigorate the alleyway experience, respecting the scale and context of the neighborhood. By maintaining an adjacent parcel and utilizing the existing building footprint, the project seamlessly integrates with its urban environment while offering sweeping views of the city and San Francisco Bay.
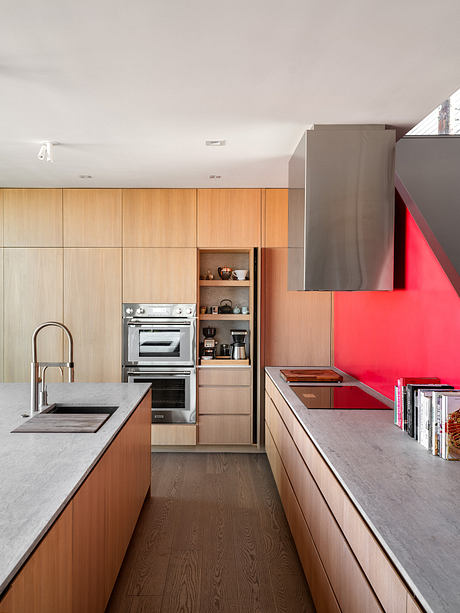
Maximizing Natural Light and Outdoor Connections
The home’s interior spaces are bathed in natural light, thanks to the thoughtful placement of windows and a connection to the outdoor landscape. The open-concept living room, kitchen, and dining area flow together, creating a harmonious, airy atmosphere. Sleek, modern furnishings and a neutral color palette provide a canvas for vibrant pops of color, complementing the verdant greenery visible through the expansive windows.
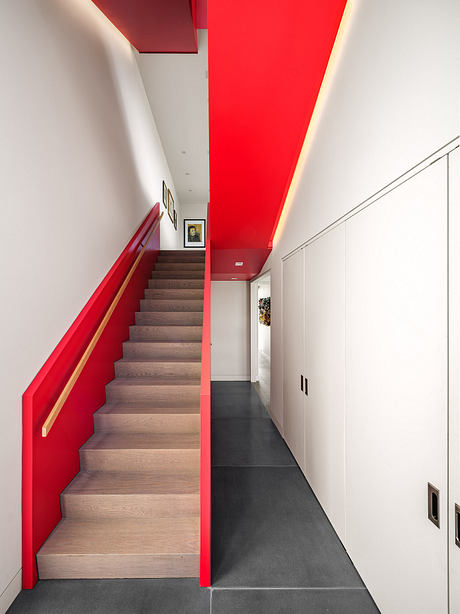
A Serene and Spa-like Bathroom Oasis
In the bathroom, understated elegance reigns supreme. The clean-lined, wood-toned vanity and countertops contrast beautifully with the crisp white tiles, creating a serene and spa-like ambiance. Large windows flood the space with natural light, while the frameless glass shower enclosure enhances the sense of openness and visual flow.
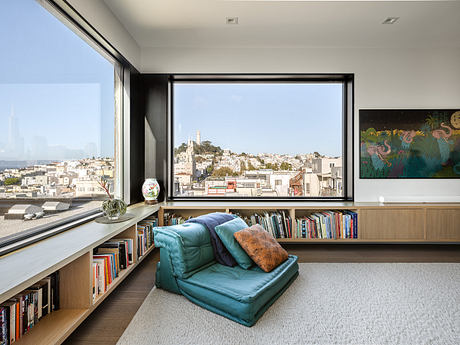
Blending Indoor and Outdoor Living
The home’s connection to the outdoors is further strengthened by the thoughtful integration of the landscape. The lush, verdant garden, punctuated by mature olive trees, seamlessly transitions from the interior, blurring the boundaries between the indoors and the natural world. Expansive windows and sliding glass doors facilitate easy access to the tranquil outdoor oasis, fostering a harmonious living experience.
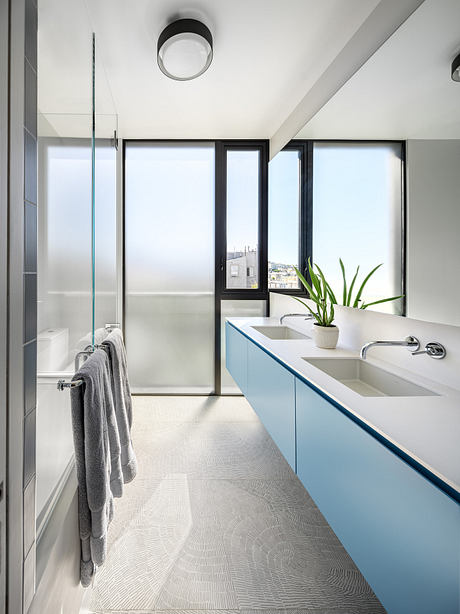
A Masterful Fusion of Old and New
The Russian Hill Residence 2 is a triumph of modern design that pays homage to its historical context. Dumican Mosey Architects have masterfully blended the property’s early 20th-century roots with a contemporary aesthetic, creating a living experience that is both timeless and thoroughly of the present. This harmonious fusion of old and new sets the stage for a residential haven that beautifully encapsulates the essence of San Francisco’s iconic Russian Hill.
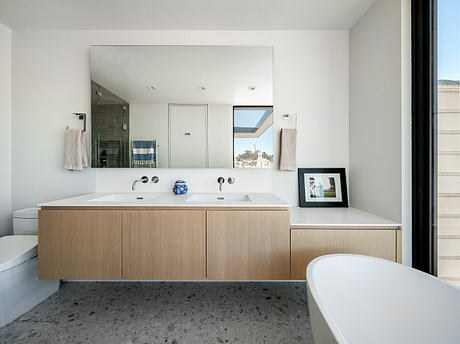
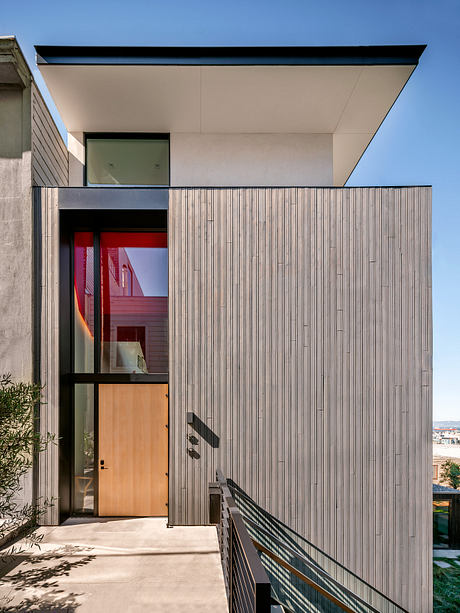
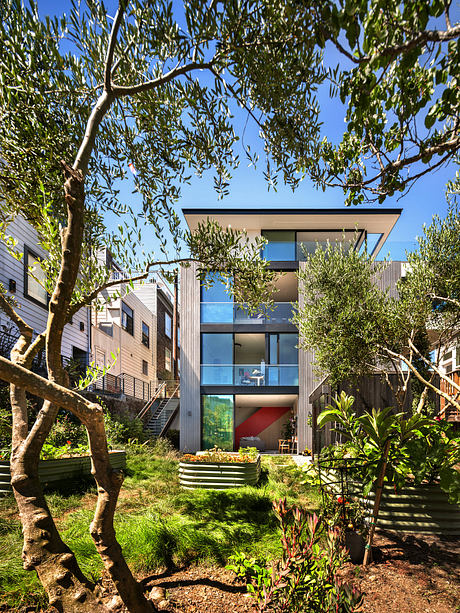
Photography courtesy of Dumican Mosey Architects
Visit Dumican Mosey Architects

