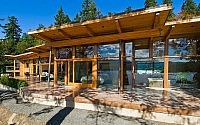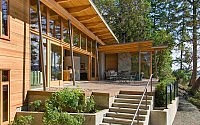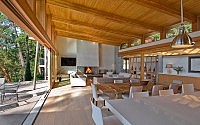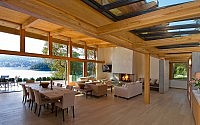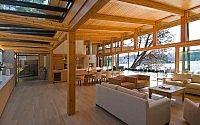Gulf Island House by Phillip Van Horn Design
Situated on Saltspring Island in Canada, this contemporary wooden residence was designed by Phillip Van Horn Design.







Description by Phillip Van Horn Design
This southwest-facing oceanfront site on Salt Spring Island offers good solar exposure for passive gain, mature arbutus and douglas fir for shading, breezes for welcome respite from strong summer sun and observation of Ganges Harbour.
Designed for an extended family, the house is organized to allow for relaxed living in the large open plan main space and south side terrace. Bedroom wings provide privacy from neighbouring residences and enclose southwest side terraces forming moving pockets of sun and shade depending on the time of day.
Glulam timber framing and expanses of tall southwest facing glazing are balanced by high mass storage in floors and walls to absorb passive solar gain, and a long, low, north side concrete wall which allows the structure to nestle into a five-foot earth berm. Shed roofs slope up to the south for sun, blue sky, views of the harbour and the 100 HIlls beyond. Large sliding glass walls open wide to the waterside terrace allowing for a dramatic and seamless connection between the interior and exterior. Continuous skylighting along the interior circulation link private quarters at both ends of the house to the great room, southside terraces, pool, cottage and steps down to the rocky beach below, all within a surrounding garden.
Photography by Gillian Proctor
- by Matt Watts