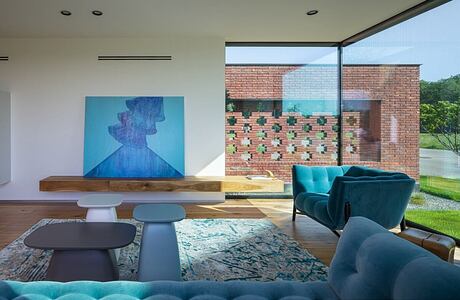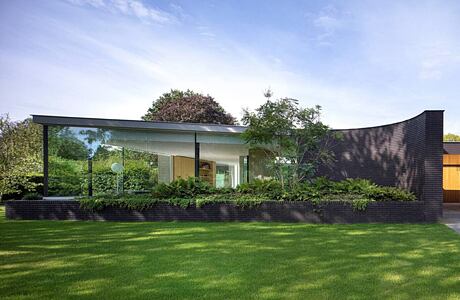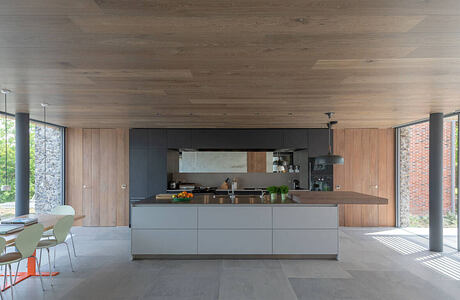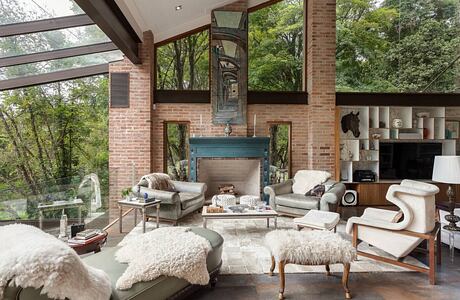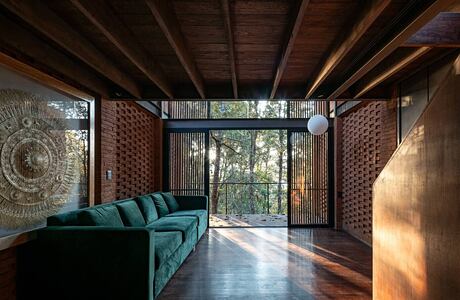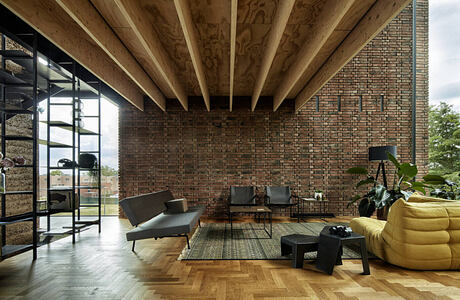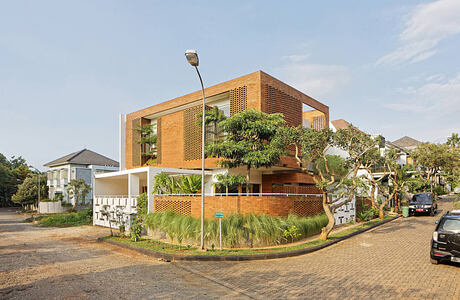ISSY Extension by SKP Architecture
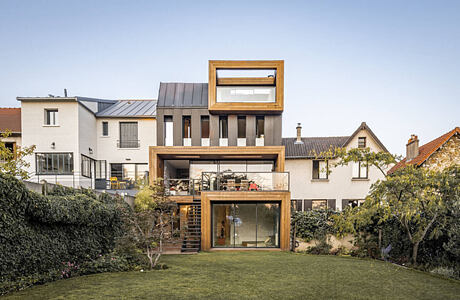
ISSY Extension is an amazing four-story extension to a single-family house located in Issy-les-Moulineaux, France, has been designed in 2019 by SKP Architecture.

ISSY Extension is an amazing four-story extension to a single-family house located in Issy-les-Moulineaux, France, has been designed in 2019 by SKP Architecture.
House 1408 situated in Balotesti, Romania, is a two-story brick residence recently completed by STUDIO 1408.
Introducing “Outside In,” a stunning single-story villa located in the picturesque town of Hilvarenbeek, Netherlands. Designed by the talented Bedaux de Brouwer Architecten in 2020, this sustainable family home seamlessly blends interior and exterior spaces.
Featuring a lush green patio at the heart of the living area, custom-designed cabinetry and furniture, and an eco-friendly energy system, this luxurious villa is truly a masterpiece of modern architecture.
Harbour House is a stunning contemporary home in West Sussex, England that masterfully blends with its serene coastal surroundings. Designed by Mclean Quinlan in 2018, this remarkable house boasts a distinctive stone façade and traditional materials to create an inviting retreat in an Area of Outstanding Natural Beauty.
Step inside to discover elegant spaces that capitalize on breathtaking harbour views and exquisite craftsmanship that celebrates the region’s rich history.
Nestled in the serene mountains between São Paulo and Minas Gerais in Brazil, the Campos House, a masterpiece designed by Arkitito Arquitetura in 2013, beckons with its unique brick design. This stunning abode offers an impressive view of a nearby lake, its beauty heightened by the intriguing three-story glass box structure with a sloping roof. A harmonious fusion of modern elements and a touch of old charm gives the house an unconventional yet captivating appeal. The metallic structure of the house, notable for its broad spans, imparts a monumental scale that beautifully complements its cozy chalet-like ambiance.
Escape to the serenity of Michoacán, Mexico with a visit to the enchanting Casa Zirahuén. Nestled in the verdant hills overlooking the glistening Zirahuén Lake, this idyllic holiday house is a modern marvel. Conceived by renowned designer Daniela Bucio Sistos in 2019, Casa Zirahuén is a testament to the innovative fusion of traditional and contemporary design aesthetics.
Resurrecting and reinterpreting the quintessential Mexican cabin, this brick-style masterpiece melds vernacular construction techniques with modern sensibilities. Its walls sport a unique coating of ‘charanda’ and ‘topure’, locally sourced clay soils that add an authentic touch. Inspired by the stone fences of local towns, the masonry of Casa Zirahuén is a sight to behold.
Featuring four distinct cabins, each with its own charm, the property offers a fluid blend of private and social spaces. From a copper kitchen crafted by artisans from nearby Santa Clara del Cobre, to a gym with a jacuzzi overlooking the lake, Casa Zirahuén is a symbol of luxury wrapped in tradition.
Introducing the Brick House with Rammed Earth Wall: a remarkable fusion of modern design, sustainable principles, and traditional brickwork nestled in the heart of Tienen, Belgium.
Conceptualized and brought to life by the esteemed Ast77, this delightful dwelling redefines the quintessential brick house with its unique 15-meter high (approx. 49 feet) rammed earth wall. Bask in the natural sunlight cascading through the fully glazed west facade, blurring the boundaries between the great outdoors and the cozy indoors. This property mirrors the beauty of the adjacent park and the poplars, known for their sun-protecting qualities, while promoting an atmosphere of privacy and tranquility. Combining steel, concrete, wood, and glass, this sustainable haven is designed to adapt to changing housing needs, making it an exquisite blend of innovation, comfort, and sustainability in the architectural world.
Unveil the charm of Delution‘s brick house, the Flick House, nestled in the heart of Depok City, Indonesia.
Known for its warm and inviting atmosphere, the Flick House is a testament to green architecture that seamlessly blends sustainability with traditional Central Javanese aesthetics. Crafted in 2016, this humble abode utilizes bricks as its main material, reflecting the owner’s reminiscence of their birthplace, radiating an inviting aura that instantly draws guests in. The house features an open layout and multiple gardens, enhancing airflow and natural light, while keeping the energy consumption low.
A unique blend of tradition and innovation, the Flick House redefines residential architecture in Depok City, a bustling urban area renowned for its vibrant arts and culture scene.
Click on Allow to get notifications
