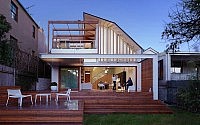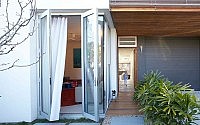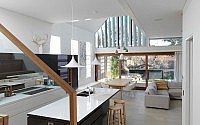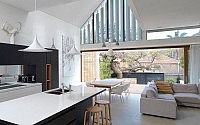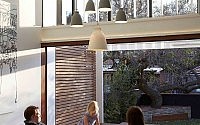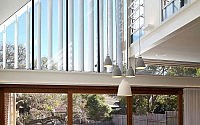Waverley Residence by Anderson Architecture
Contemporary thermal efficient single family property designed by Anderson Architecture located in Sydney’s suburb of Waverley, New South Wales, Australia.

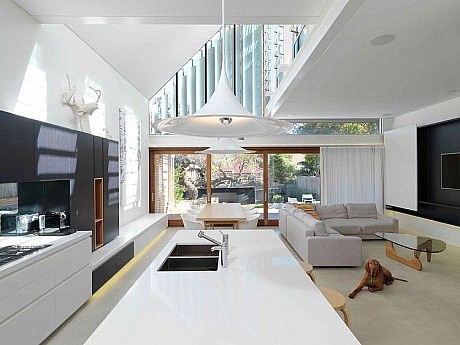
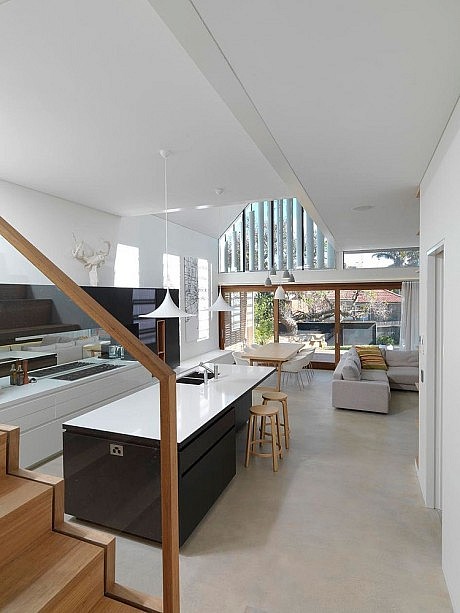
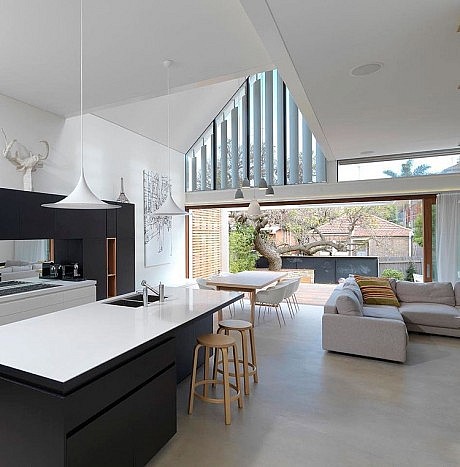

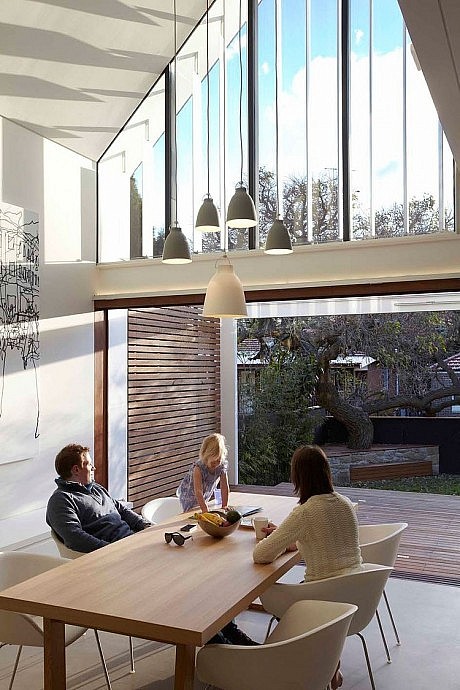
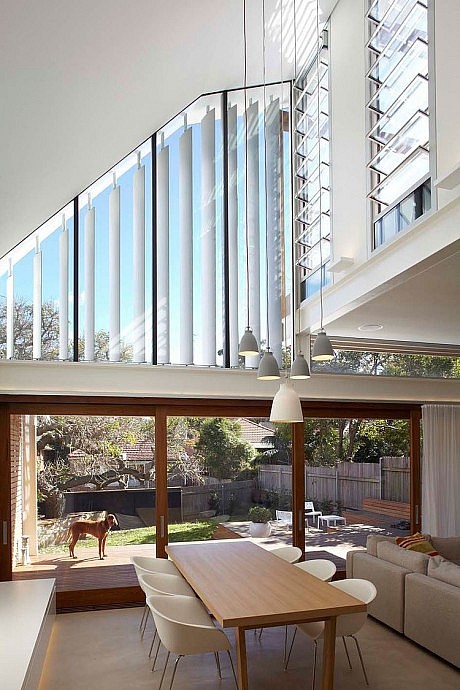
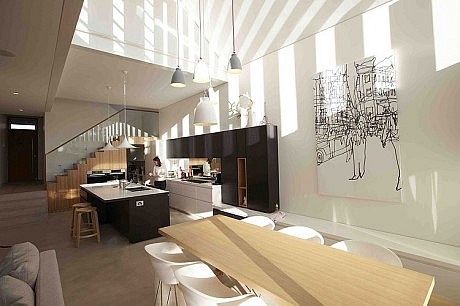
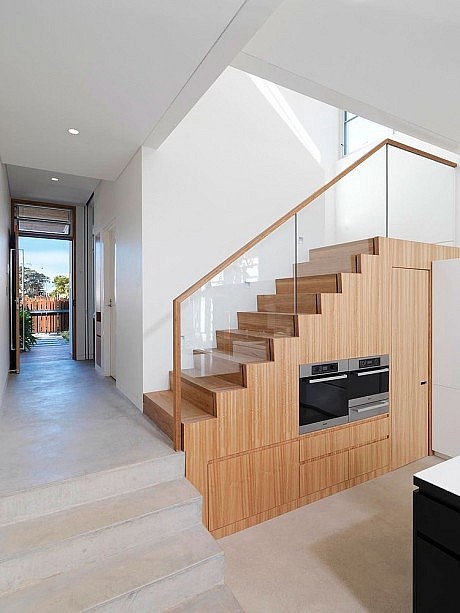
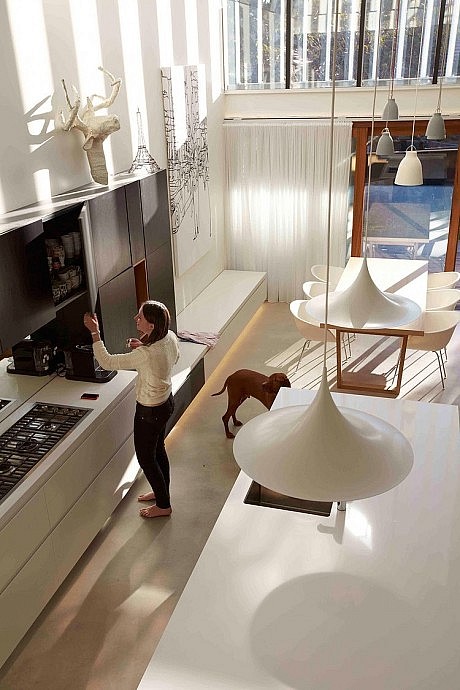

Description by Anderson Architecture
This project is our most thermally efficient house to date, developed through the use of in house computerised thermal modeling.
The house requires very little heating or cooling, utilising passive solar techniques, internal thermal mass and natural ventilation to maintain a comfortable, healthy indoor environment.
A challenging aspect, with excessive western exposure and a large existing building to the north, helped define the lofty roof forms which capture northern light.
- by Matt Watts