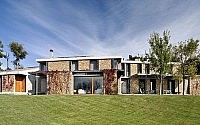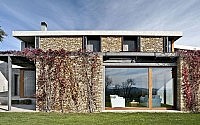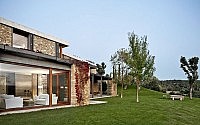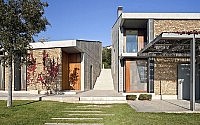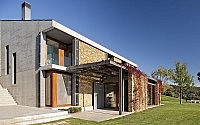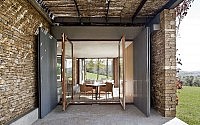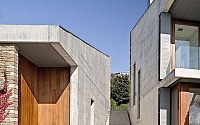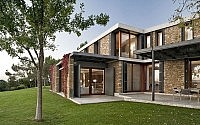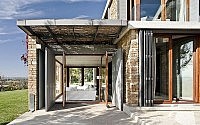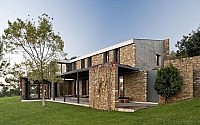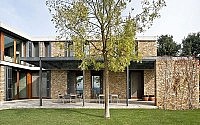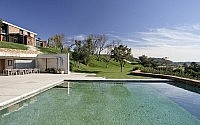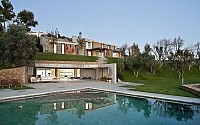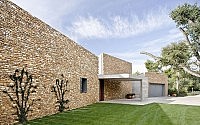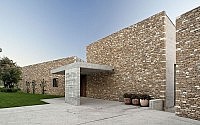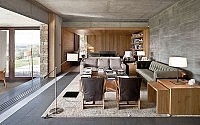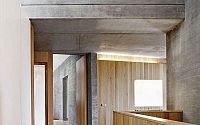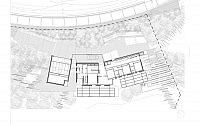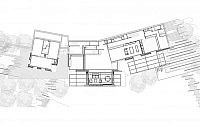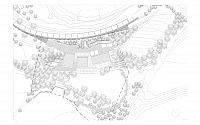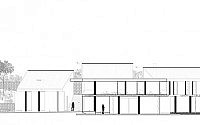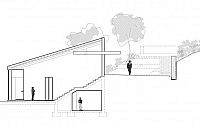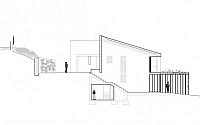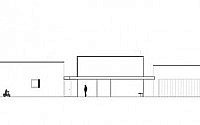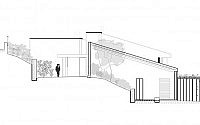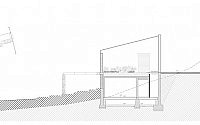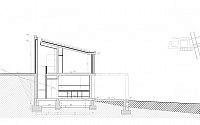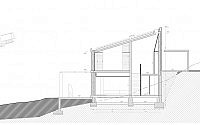House in El Ampurdán by b720 Fermín Vázquez Arquitectos
Located in El Ampurdán, Spain, this contemporary residence was recently completed by b720 Fermín Vázquez Arquitectos.

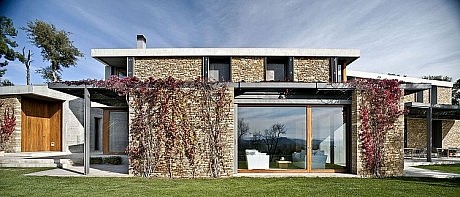

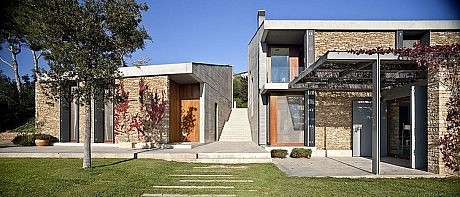
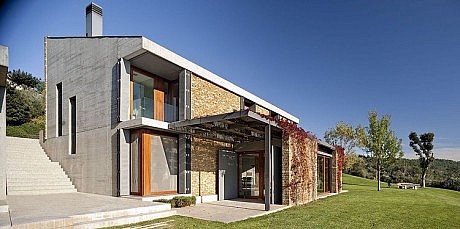

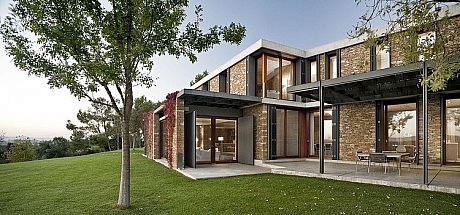
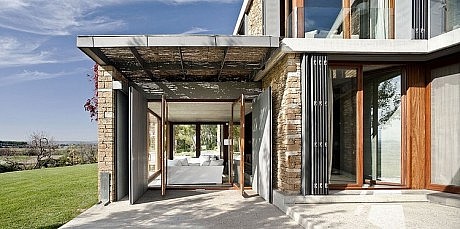
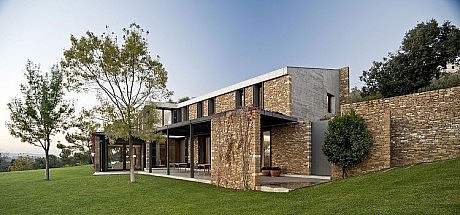
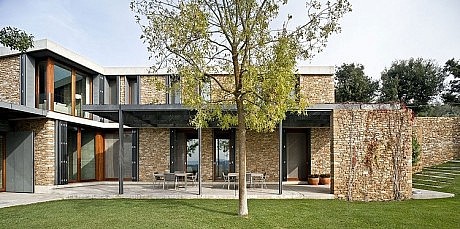
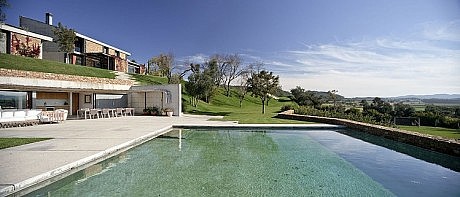
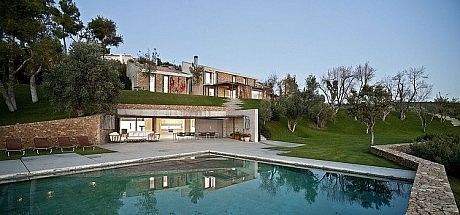
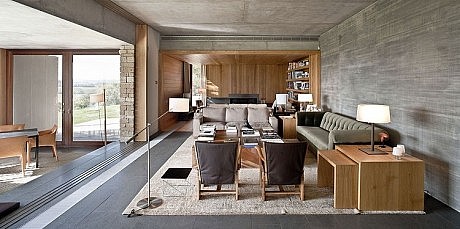
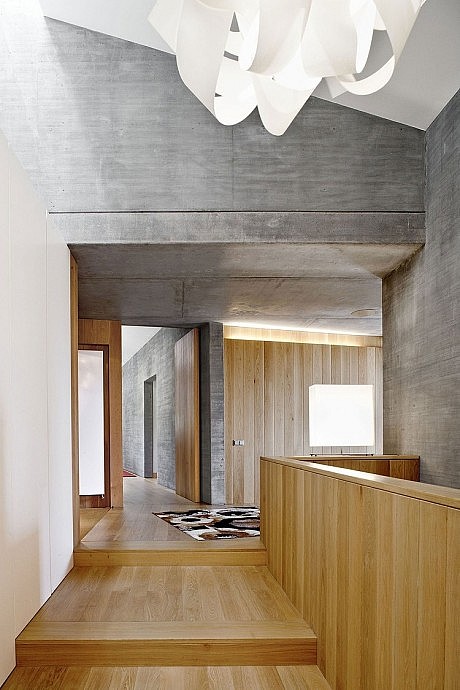
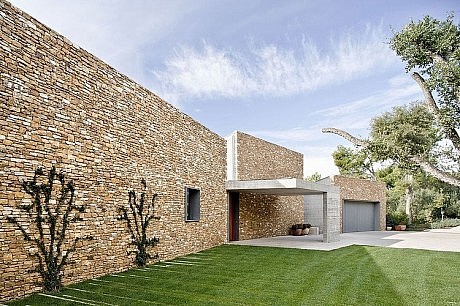
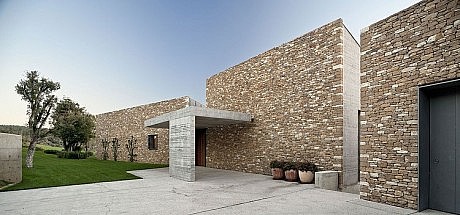
Description by b720 Fermín Vázquez Arquitectos
Located on a very uneven plot of land and skirting the perimeter of a small rural village perched on a hill, the house consists of a series of walls matching the topography. The house, which is relatively big compared to the rest of buildings of the village, goes unnoticed leaving the image of the village in the landscape unaltered. The project is a contemporary response to the programme and the backdrop, although it assumes, with discipline, strict rules concerning materials, empty spaces and covers.
The house is designed as consisting of autonomous volumes and divided into two bodies: a bigger one housing the main premises, and a secondary one for the garage and guest rooms. The rooms are arranged in two floors, adapting to the slope. On the upper floor are the access hall and the bedrooms, whereas on the lower floor are the living premises and the toilet. The tectonics and force of the stone volumes is divided by an exterior staircase that links both levels. A series of divisions on the cover of the main piece contribute to the image of a volumetry broken into different elements, somehow reminding us of the usual arrangement of the farming buildings around.
Once inside the building, from the access hall, the field of vision opens through a central space that serves as a work area or office. The staircase, designed as one more premise, comes out into a large main living-room. Attached to the aforementioned living-room and on a slightly lower level is a canopy with a fence that can be opened outdoors in summer and be part of indoor spaces in winter. it is, thus, a passage area that can be either part of the garden or part of the living-room. The south façade has got some pergolas covered with vegetal elements in order to protect it from the intense rays of the summer sun. This way, temperature changes indoors are tempered. In an area that is a bit further from the main building are a swimming-pool and an auxiliary building in which a small toilet and garden tools storage are housed.
The walls are covered with stone on the outside and exposed concrete on the inside. Floor tiles in the living rooms and toilets are made of natural stone, while oak timber flooring is used for the bedrooms. Zinc door edges and timber frameworks complete the range of materials used in the construction.
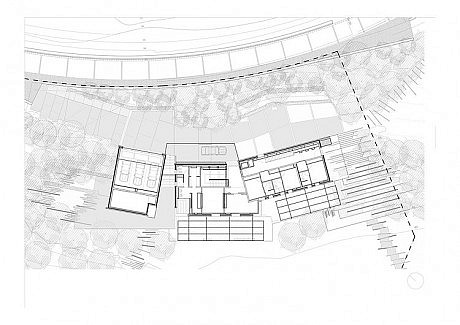
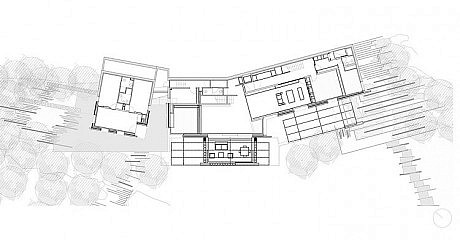
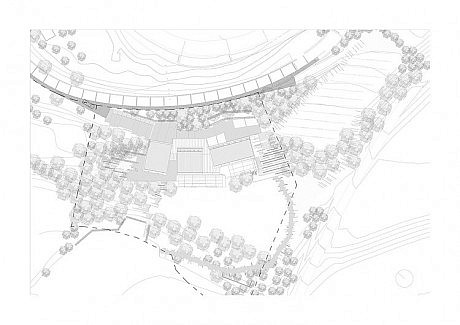

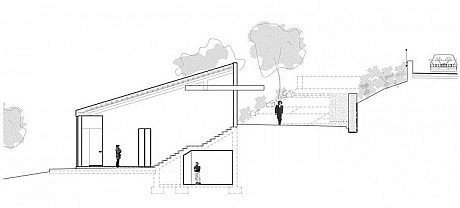
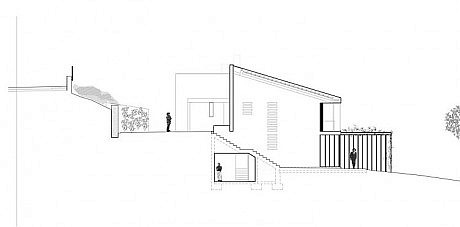

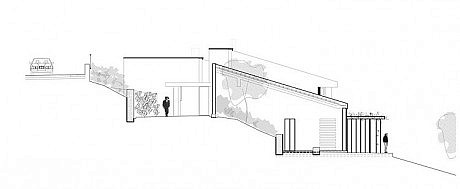
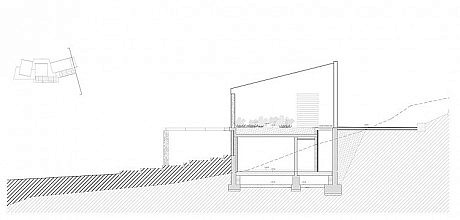
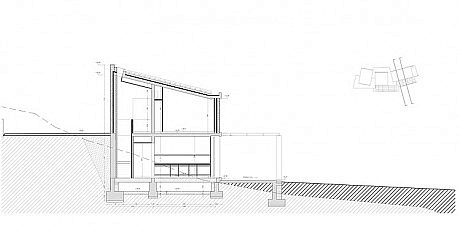
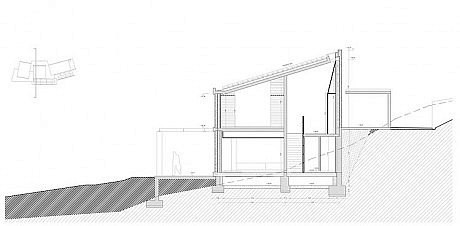
Visit b720 Fermín Vázquez Arquitectos
- by Matt Watts