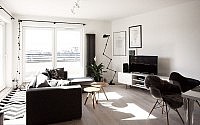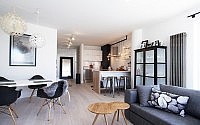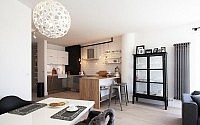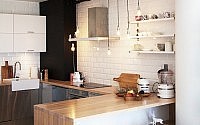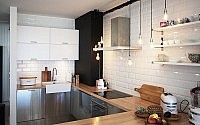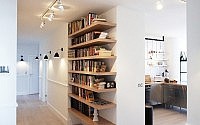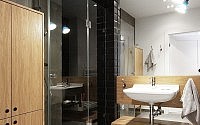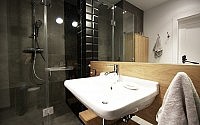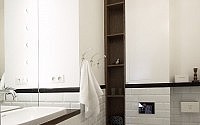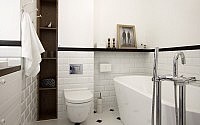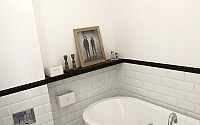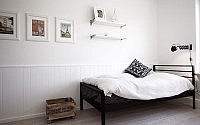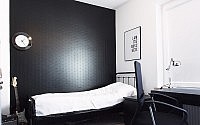Scandinavian Apartment by Soma Architekci
Designed by Soma Architekci, this 1,400-square-foot apartment is located in a housing facility nearby the Szczęśliwicki Park in Warsaw, Poland.

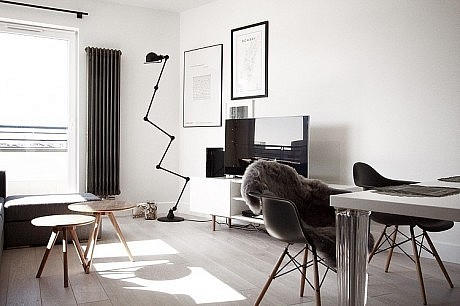
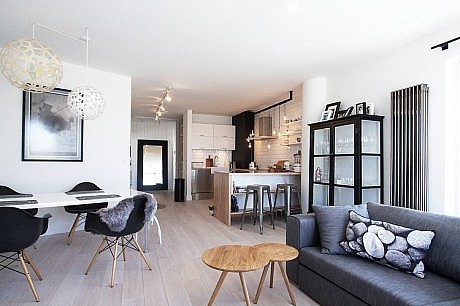
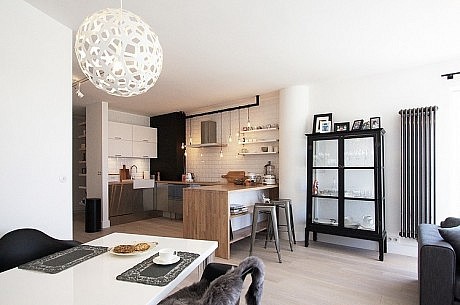
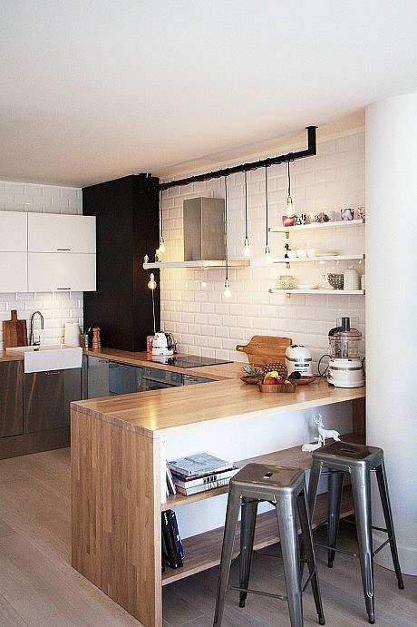
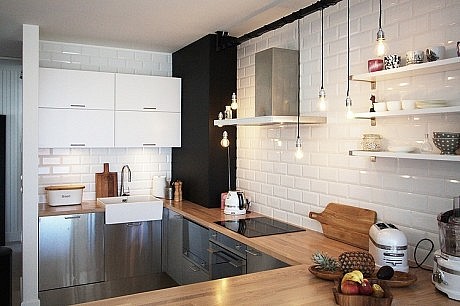
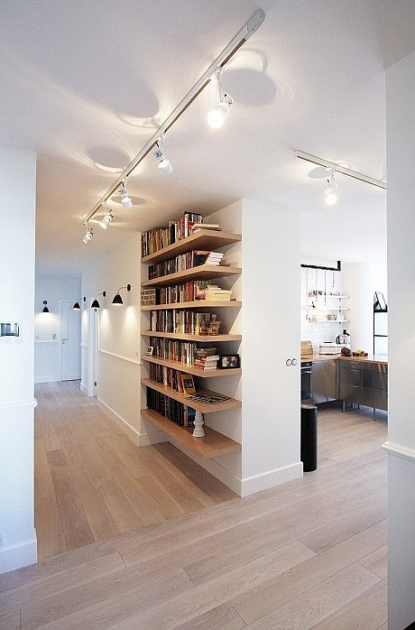
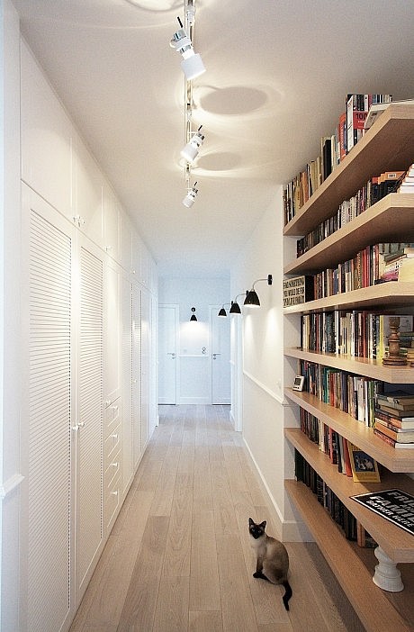
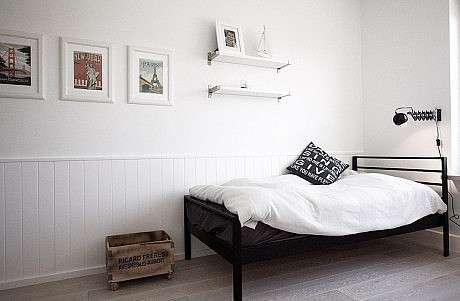
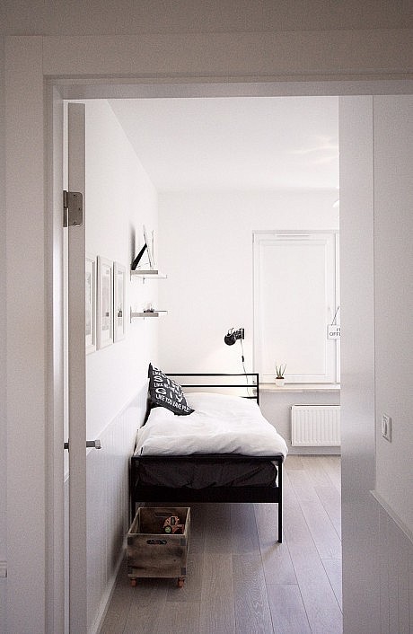
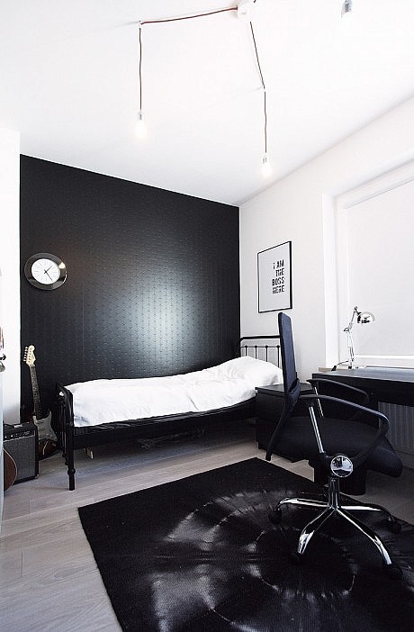
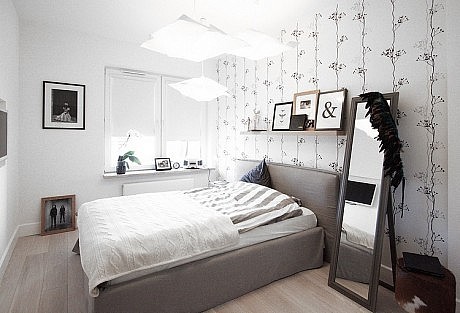
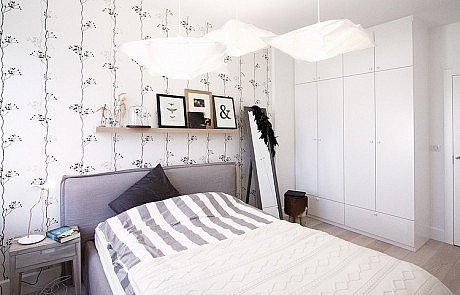
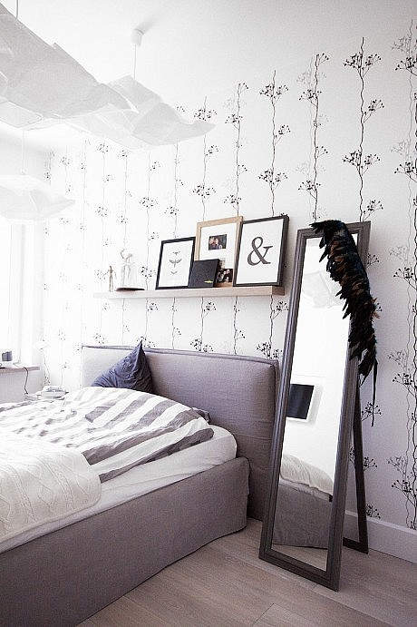
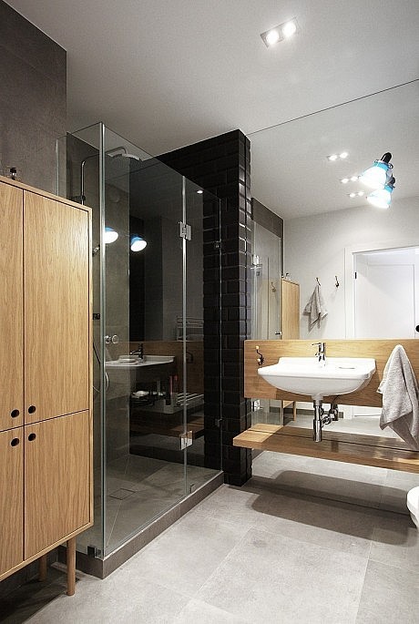
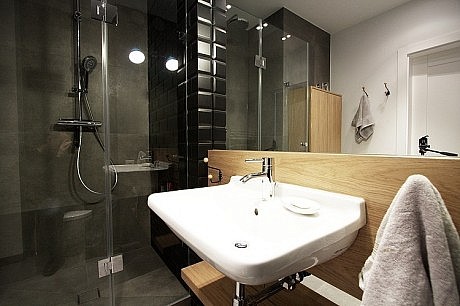
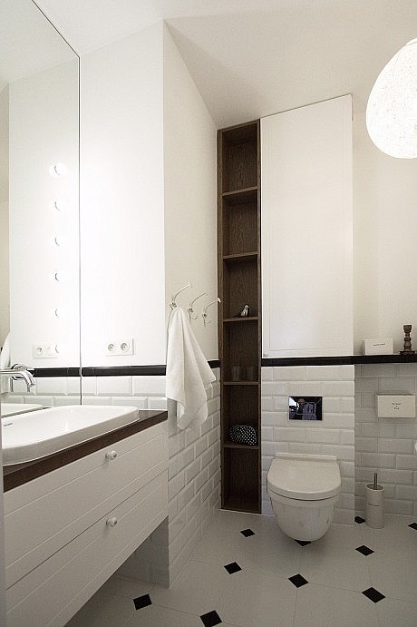
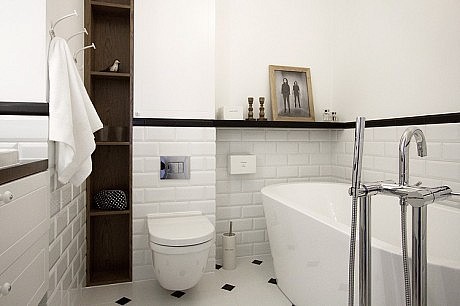
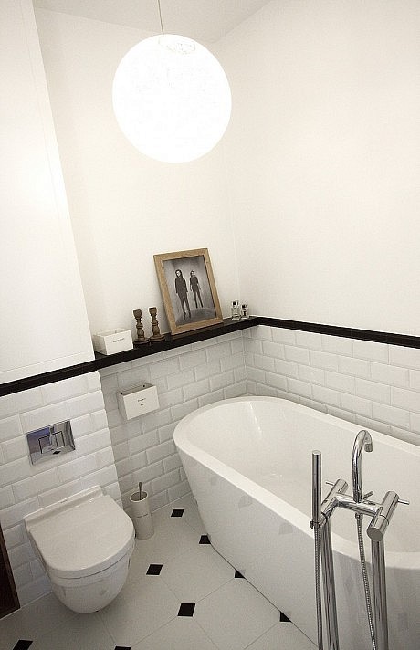
Description by Soma Architekci
An initial projection of the apartment design was met with challenges due to an inconvenient C-letter passageway with a long corridor leading into the bedroom section, as well as the request for an additional, fifth room. However, the architects managed to rearrange the existing structure efficiently and establish a comfortable, functional plan that responds to the needs of future dwellers.
The interior includes a cozy daytime area with a living room and kitchenette, a corridor with a large number of wardrobes and compartments, and four bedrooms and two bathrooms.
The design is based upon a light flooring of wide, whitened oak panels and the ubiquitous whiteness of the walls.
This background is accompanied by custom furniture and lamps characteristic of design from the North, featuring substantial amounts of wood, simple brick tiles, and minimalist bulbs.
The interior is softened by some dark, graphic elements, including picture frames, mirrors, and the steel lines of the furniture.
The look is complete through the abundant light that enters the apartment from three sides, which the residents did not want to obscure, except for basic nighttime shades in the bedrooms.
Despite its stark white style, the living area has a comfortable feel and reflects a warm, inviting ambience.
