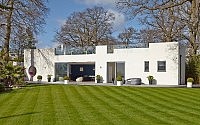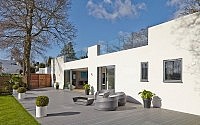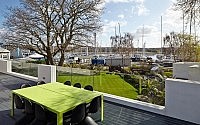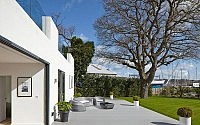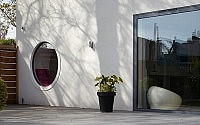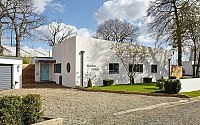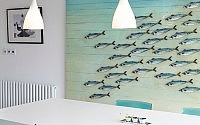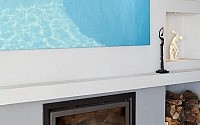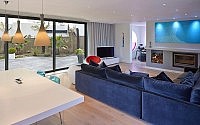House in Hamble-Le-Rice by LA Hally Architect
Complete renovation and extension of a single family house situated in Hamble-Le-Rice, United Kingdom by LA Hally Architect.

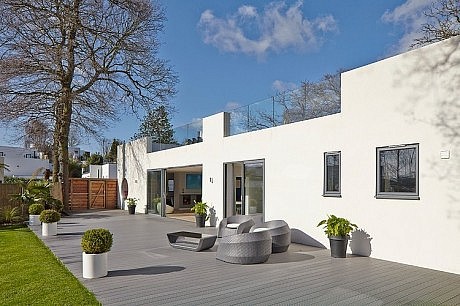
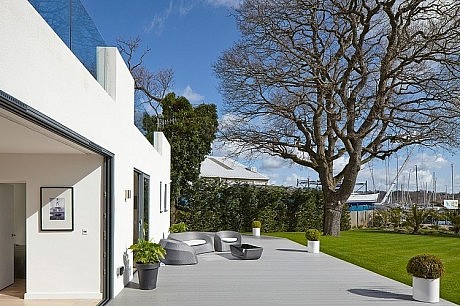
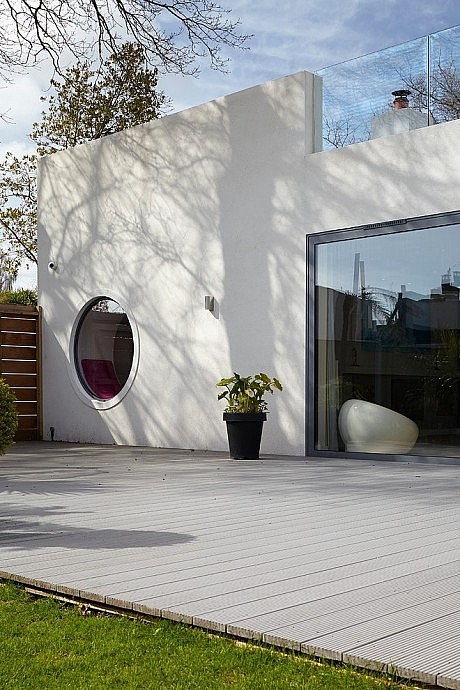
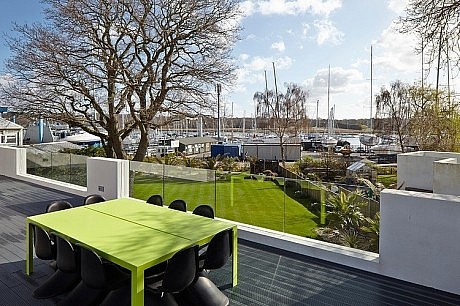
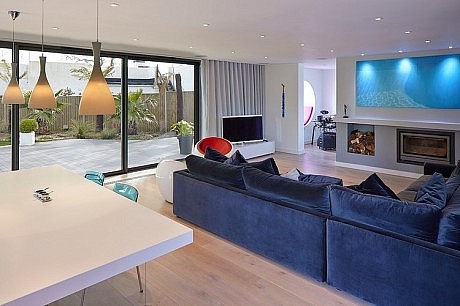
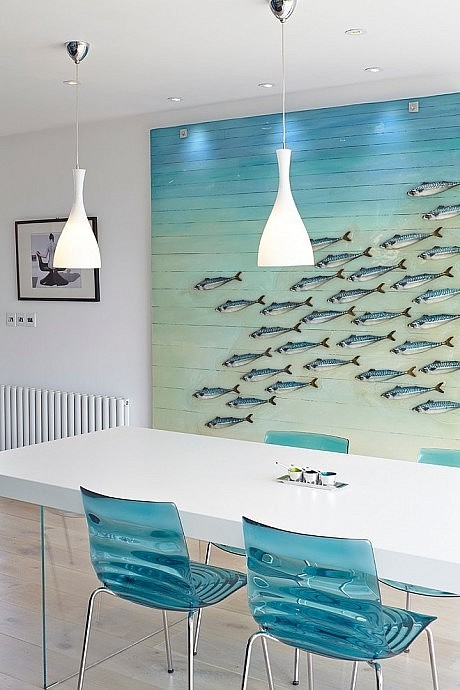
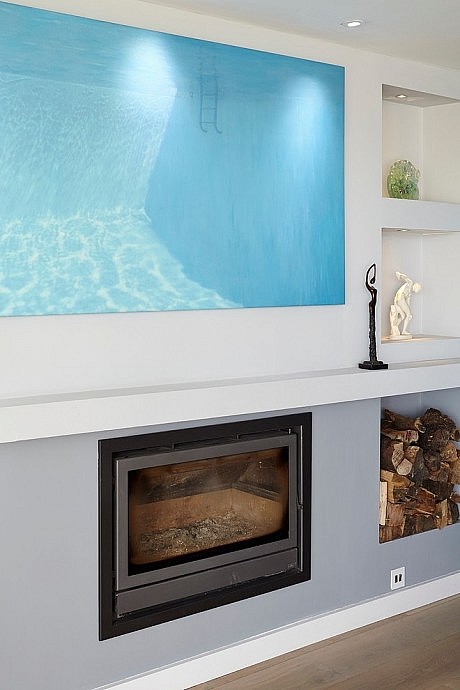
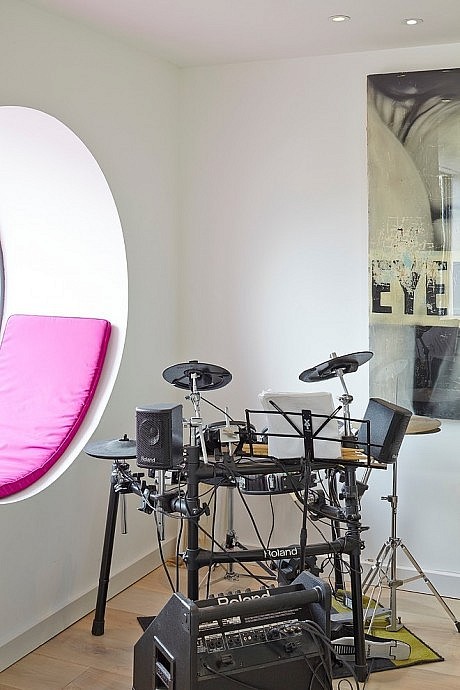
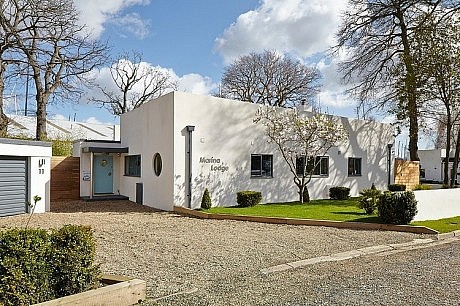
Description by LA Hally Architect
The 1930’s Crowsport Estate, on the edge of the River Hamble, was commissioned by Sir Thomas Lipton, the creator of the Lipton Tea brand. The architect, Robert Cromie, designed a group of detached houses in the Bauhaus style with views over the marina. The estate is now a conservation and special policy area.
This building was in a poor state of repair, it had been altered and extended over the years and the parapets, which are one of the defining characteristics of the original architectural style, had been spoiled.
Our brief was to modernize, whilst sustaining the original architectural style of the area. Extensions to both the kitchen and living areas were requested to provide an open plan kitchen, music room and office, along with a roof terrace to provide an outdoor social space, overlooking the marina.
Our approach was to be sympathetic to the original character of the property, using a limited palette of materials to regain the purity and simplicity of the original architectural style, whilst incorporating a modern architectural language to add a more contemporary twist.
The design rationalized the internal space, creating an elegant home where each space flows into the next. Level changes were eliminated and bleached wood flooring specified for the entire property,
providing continuity and a heightened sense of space, while recessed lighting and speakers maintain sharp, clean lines throughout.
The spectacular views across the marina have been embraced and made available to all of the main living spaces, making the marina an integral part of the lives of the occupants. Eight meters of curtains replace the views with a bold statement, when privacy is desired.
To provide a contrast to the open views, a poorly integrated courtyard was transformed to become directly accessible from the living space, providing a luxurious private space. The courtyard also houses a bespoke, down-lit external staircase leading to the new roof terrace.
Designed to take full advantage of the views, the elevated roof terrace almost places the occupants in the marina itself, the grey tones of the decking material echoes the feel of the interior, and the sheer size of the space, extending to the full width of the property, makes it an ideal space for a celebration. Integral lighting and a hidden sound system add to the flexibility of the space.
This is now a truly modern home, with a well-defined character, which can transform into an impressive social venue.
Photography by Joel Knight
- by Matt Watts