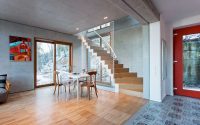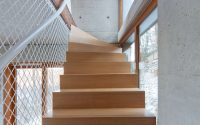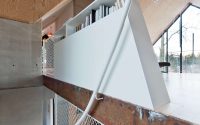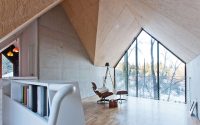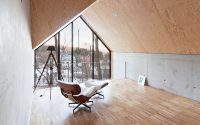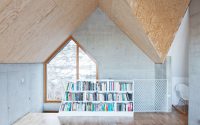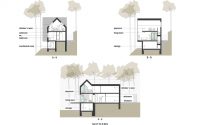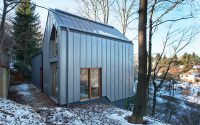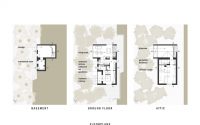House in Budapest by Nanavízió
House in Budapest is a minimalist single family house located in Budapest, Hungary, designed in 2014 by Nanavízió.

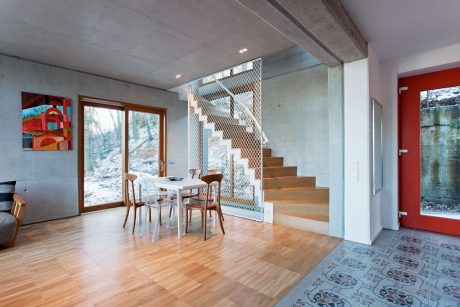
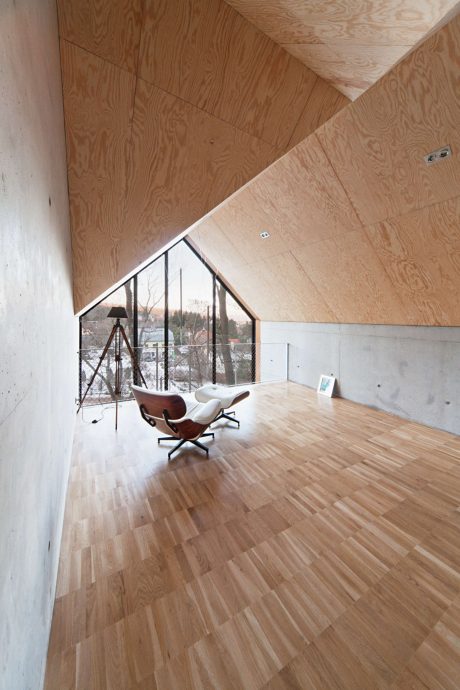
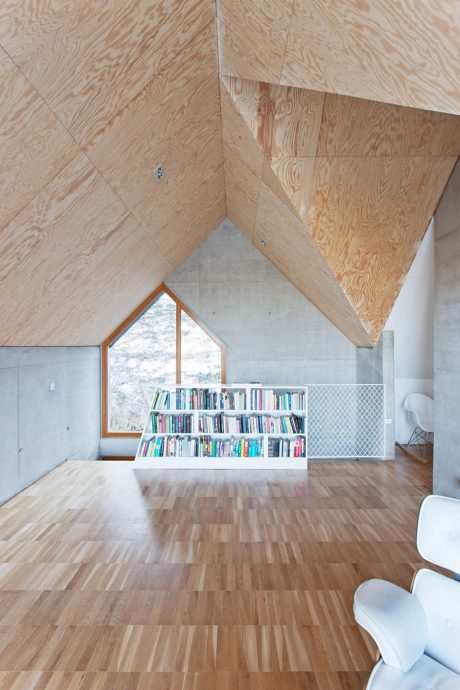
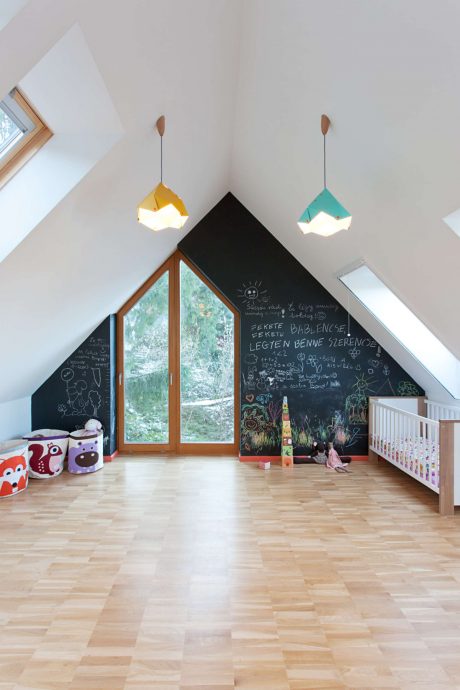
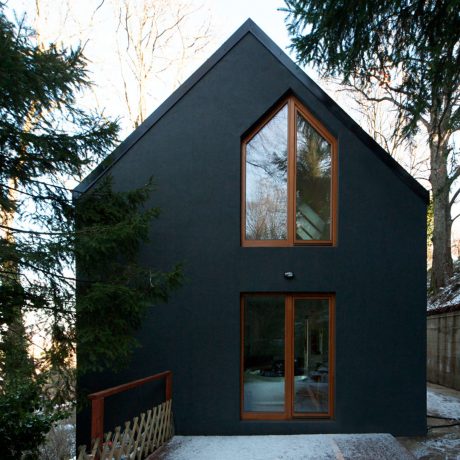
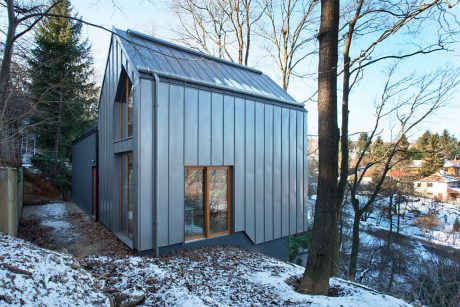

About House in Budapest
Minimalist Design in the Woods
Nanavízió debuted with a minimalistic, single-family home hidden among ancient trees. The architects used the steep, wooded lot to inspire their design. The canopies of the lower garden’s trees peek through the windows due to the slopes. Tall oaks, chestnuts, and pines surround the house, bringing nature to the doorstep.
Unique Structural Design
The house features two blocks fitted at a 90° angle. A solid black block pairs with a metal-covered, two-story block with large glass surfaces. This design creates a striking visual contrast.
Interior Elements
Exposed concrete surfaces inside are softened by light-colored plywood panels throughout the house. A two-story glass wall facing the north slope provides ample natural light. This wall also offers views of the tree canopy, blending the indoors with the surrounding woods.
Photography by Tamás Bujnovszky
Visit Nanavízió
- by Matt Watts
