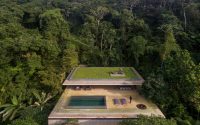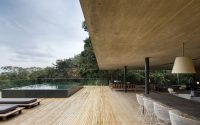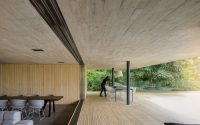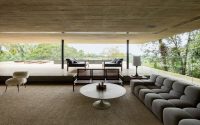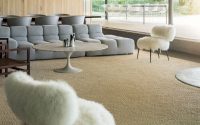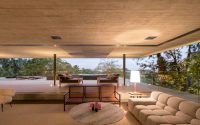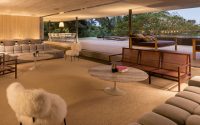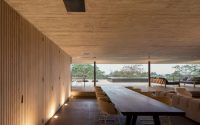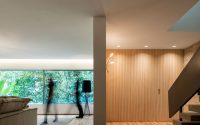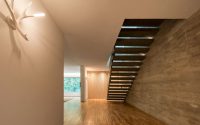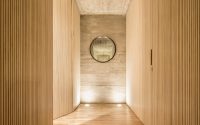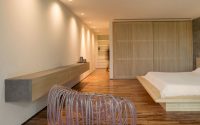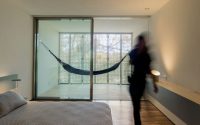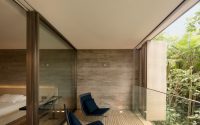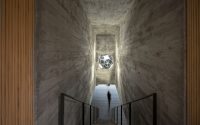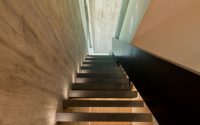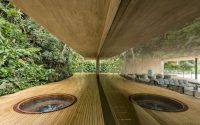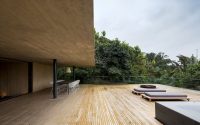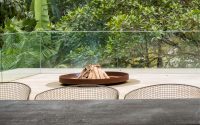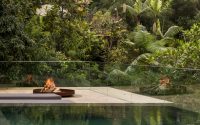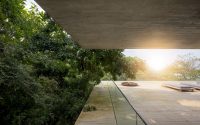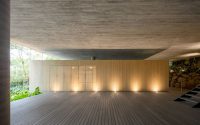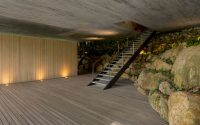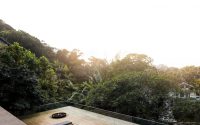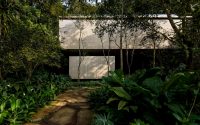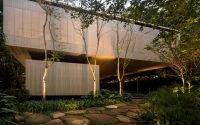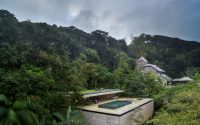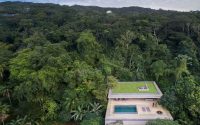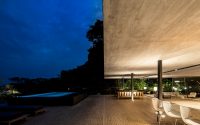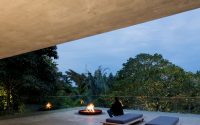Jungle House by Studio Mk27
Embraced by a rain forest, Jungle House is a contemporary private residence designed by Studio Mk27 situated in Guarujá, Brazil.

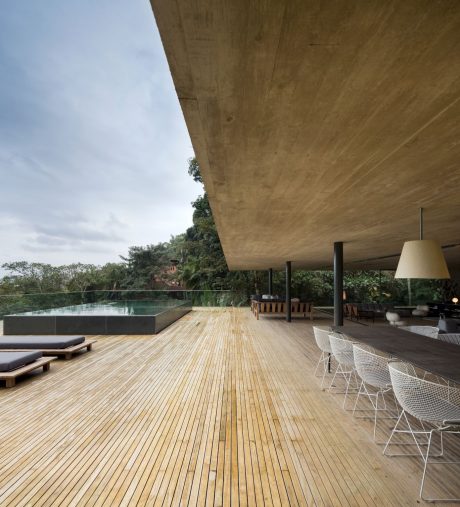
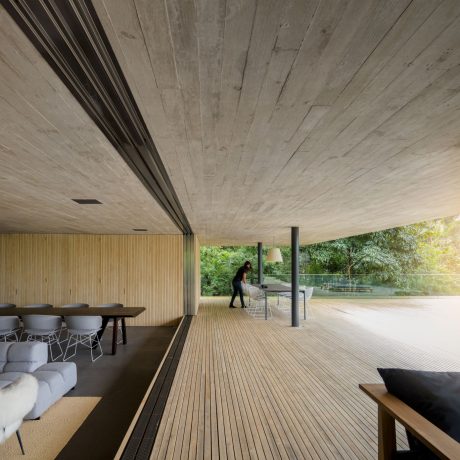
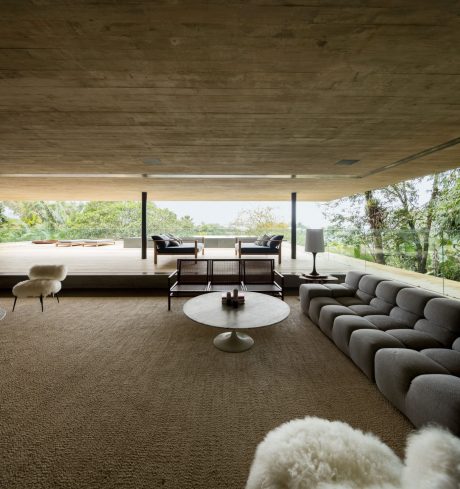
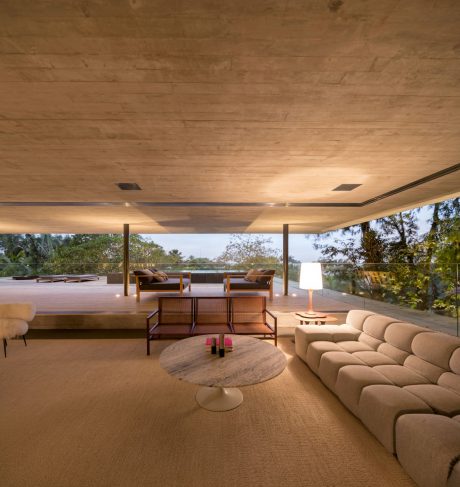
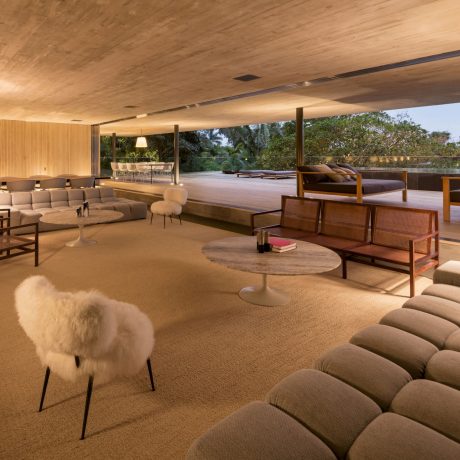
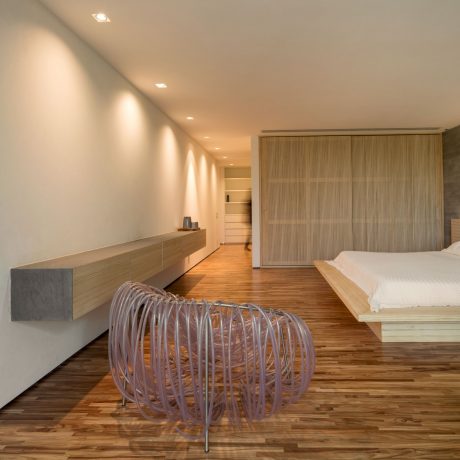
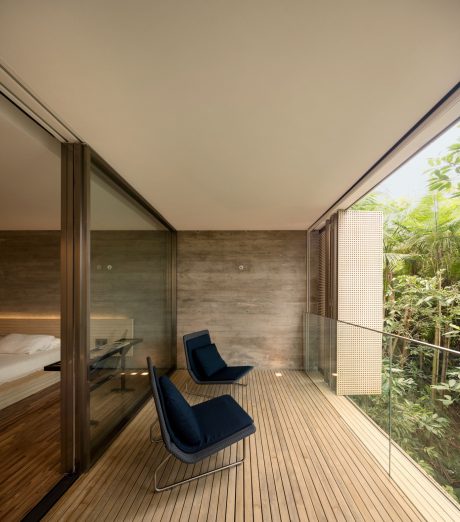
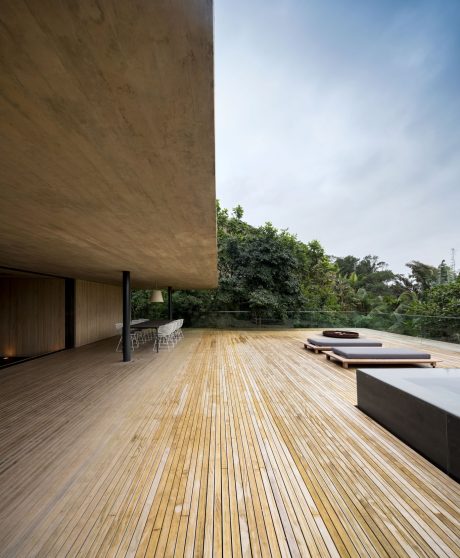
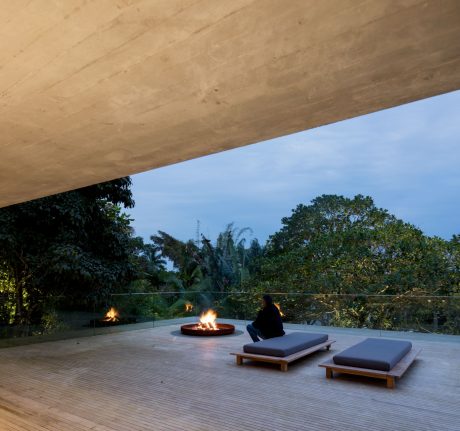
About Jungle House
The project is on the Paulista shore, within the Rain Forest region. The land features a mountainous topography and dense vegetation. This house aims to connect architecture with nature, offering ocean views and sunlight in the internal spaces. The house’s position respects an already open area in the vegetation.
Elevated Design
The main volume of the house rises from the ground, blending with the topography. It projects from the mountain, with contact elements like wooden decks shaped to match the land. The structure touches the ground with only two pillars where it extends from the mountain.
Innovative Layout
The Jungle House has three floors with distinct functions. The ground floor has a large covered wooden deck and a small room for children. The first floor has six bedrooms, five with small verandas and hammocks, plus a TV room. The top floor is the social area with a swimming pool, living room, and kitchen.
Vertical Organization
This house has an inverted vertical layout. The pool and social areas are on the roof, while the bedrooms are below. The ground floor deck provides a shaded play area for children and also houses utility rooms.
Connecting Spaces
From the ground floor deck, stairs lead to the main house, passing an intermediary space with a luminous work by artist Olafur Eliasson. The interiors create a modern, cozy atmosphere suitable for the tropical environment.
Harmonizing with the Landscape
The landscape features native species. The house connects with the surrounding vegetation through views and plants around the wooden decks. On the ground floor, you can walk among trees. The first floor receives filtered light through tree-tops. The roof offers ocean views framed by vegetation.
Material Choices
The house uses exposed concrete and wood, inside and out. Bedrooms have wooden sun-screens, which can be adjusted according to the climate.
Ingenious Pool Design
The project began with a transversal cut, positioning the pool semi-built into the slab, preserving floor space below. The infinity pool and its raised border extend the view and landscape into the pool waterline. Lowering the living room floor by 27 cm (10.6 inches) creates a more horizontal external proportion.
Synthesis of Design Principles
The top floor combines key design principles. One side has a deck with a hot tub and sauna, integrating architecture with the mountain and vegetation. The other side features a ground fireplace and pool. The central living room opens to both sides, offering cross-ventilation and a strong connection to nature through ocean views and proximity to the forest.
Photography by Fernando Guerra
Visit Studio Mk27
- by Matt Watts